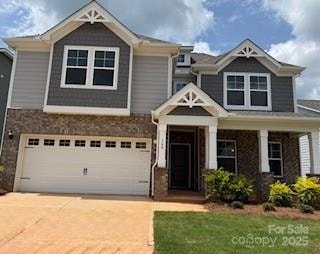
NEW CONSTRUCTION
$7K PRICE DROP
Estimated payment $2,784/month
Total Views
7,754
4
Beds
2.5
Baths
2,813
Sq Ft
$147
Price per Sq Ft
Highlights
- Community Cabanas
- Transitional Architecture
- 2 Car Attached Garage
- New Construction
- Front Porch
- Patio
About This Home
Brand new community in the up-and-coming area of York, SC. McFarland Estates offers thoughtful and beautifully designed floor plans that includes James Hardie ® Color Plus siding with designer accents and extensive Brick or Stone front elevations. This unique community is nestled in a serene location that is conveniently located to shopping and dining. You’ll enjoy a pool and cabana on those toasty summer days!
Home Details
Home Type
- Single Family
Year Built
- Built in 2025 | New Construction
Lot Details
- Property is zoned R-5
HOA Fees
- $90 Monthly HOA Fees
Parking
- 2 Car Attached Garage
Home Design
- Transitional Architecture
- Brick Exterior Construction
- Slab Foundation
Interior Spaces
- 2-Story Property
- Laundry Room
Kitchen
- Electric Oven
- Gas Range
- Microwave
- Plumbed For Ice Maker
- Dishwasher
- Disposal
Bedrooms and Bathrooms
Outdoor Features
- Patio
- Front Porch
Schools
- Jefferson Elementary School
- York Middle School
- York Comprehensive High School
Utilities
- Forced Air Zoned Heating and Cooling System
- Heating System Uses Natural Gas
- Electric Water Heater
Listing and Financial Details
- Assessor Parcel Number 3460000042
Community Details
Overview
- Kuester Management Association, Phone Number (803) 802-0004
- Built by Dream Finders Homes LLC
- Mcfarland Estates Subdivision, Hamilton C Elevation Brick Floorplan
Recreation
- Community Cabanas
- Community Pool
Map
Create a Home Valuation Report for This Property
The Home Valuation Report is an in-depth analysis detailing your home's value as well as a comparison with similar homes in the area
Home Values in the Area
Average Home Value in this Area
Tax History
| Year | Tax Paid | Tax Assessment Tax Assessment Total Assessment is a certain percentage of the fair market value that is determined by local assessors to be the total taxable value of land and additions on the property. | Land | Improvement |
|---|---|---|---|---|
| 2024 | -- | $0 | $0 | $0 |
Source: Public Records
Property History
| Date | Event | Price | Change | Sq Ft Price |
|---|---|---|---|---|
| 07/19/2025 07/19/25 | Price Changed | $412,900 | -1.7% | $147 / Sq Ft |
| 06/12/2025 06/12/25 | For Sale | $419,900 | -- | $149 / Sq Ft |
Source: Canopy MLS (Canopy Realtor® Association)
Purchase History
| Date | Type | Sale Price | Title Company |
|---|---|---|---|
| Special Warranty Deed | $1,406,100 | None Listed On Document | |
| Special Warranty Deed | $1,406,100 | None Listed On Document |
Source: Public Records
Similar Homes in York, SC
Source: Canopy MLS (Canopy Realtor® Association)
MLS Number: 4270536
APN: 3460000042
Nearby Homes
- 187 Ella Claire Dr
- 152 Ella Claire Dr
- 215 Ella Claire Dr
- 199 Ella Claire Dr
- 172 Ella Claire Dr
- 191 Ella Claire Dr Unit 15
- 211 Ella Claire Dr
- 219 Ella Claire Dr
- 156 Ella Claire Dr
- 194 Ella Claire Dr
- 181 Ella Claire Dr
- 191 Ella Claire Dr
- 177 Ella Claire Dr
- 136 Ella Claire Dr
- 156 Secretariat Dr
- 204 Victoria Cir
- 133 Ole Eastpointe Dr
- 137 Ole Eastpointe Dr
- 473 Brick House Rd
- 463 Brick House Rd
- 165 Canoga Ave
- 26 N Congress St
- 8 Kimberly Dr
- 2133 Lincoln Rd
- 659 Winding Branch Rd
- 205 Valley Ave
- 204 Smith St
- 1878 Gingercake Cir
- 1890 Cathedral Mills Ln
- 303 Walkers Mill Cir
- 1004 Kensington Square
- 4641 Hickory Grove Rd
- 1130 Streamside Ln
- 109 Wright Terrace
- 1216 Camellia Ct
- 222 S Herlong Ave
- 121 Pine Eagle Dr
- 143 Pine Eagle Dr
- 1478 Imperial Ct
- 211 Garden Way

