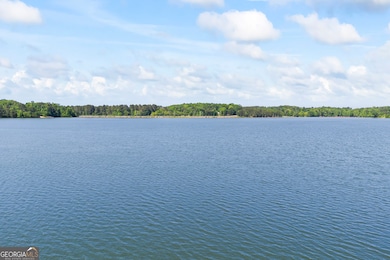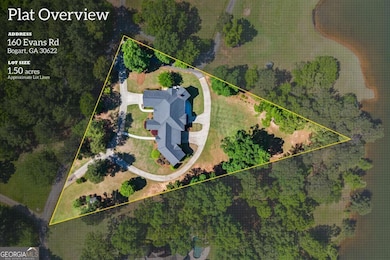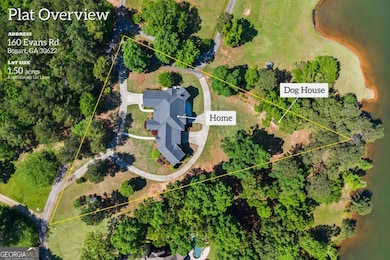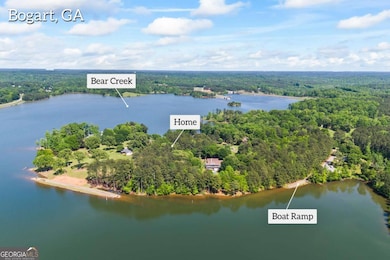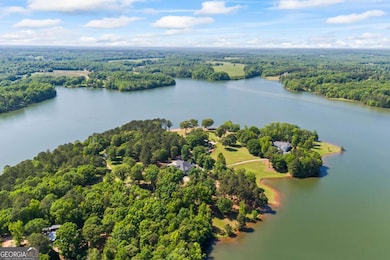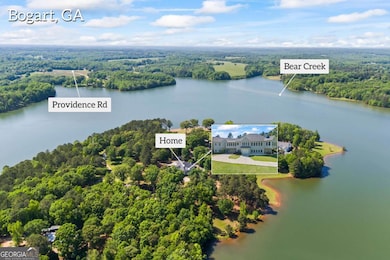160 Evans Dr Bogart, GA 30622
Estimated payment $8,470/month
Highlights
- Additional Residence on Property
- Second Kitchen
- Community Lake
- Lake Front
- Second Garage
- Fireplace in Primary Bedroom
About This Home
Welcome to your new home on Bear Creek Reservoir! Home has a one of a kind layout for multi-generational living, while still ensuring privacy and luxury for all. Open the front door to the owner's wing and you are immediately greeted with breath taking views of Bear Creek guaranteeing lots of natural light through the open concept living area. Living room features beautiful built-ins and a stone fireplace in sitting area. The chefs kitchen is lovely with large island, double oven, and walk-in pantry. Kitchen and living room are open to dining area, great for entertaining! Sunroom overlooks back yard and water, making it a great spot to enjoy year round. Owner's bedroom features double door entrance, trayed ceiling, and en-suite bathroom. There are two additional bedrooms and one and a half additional bathrooms upstairs within owner's/main wing. The basement of owner's wing could be a separate wing in and of itself. There is a bedroom with en-suite bathroom and walk-in closet. Living and kitchenette are open with amazing ground level view of the water. In-law wing is attached by a door in hallway upstairs, the space is private yet matches the splendor of the owner's wing. Views can seen throughout this wing as well ensuring that the same luxury is matched as owner's. Living, kitchen, and dining are spacious and light! Sunroom is a must see with views that won't be found anywhere else in Jackson County. Down the hall there are two bedrooms and one bathroom. In the basement of the in-law wing you will find an additional bedroom and bathroom, great for guest! This wing also includes ample garage space and a spacious storage room. Outside, the backyard provides plenty of room for outdoor activities or simply relaxing while enjoying the reservoir. The location is perfect for those seeking a peaceful escape, while still being close to local amenities, schools, and Athens.
Listing Agent
RE/MAX Classic Brokerage Phone: 7067682304 License #391135 Listed on: 08/08/2025

Home Details
Home Type
- Single Family
Est. Annual Taxes
- $2,023
Year Built
- Built in 2007
Lot Details
- 1.5 Acre Lot
- Lake Front
- Private Lot
- Level Lot
- Cleared Lot
Home Design
- Traditional Architecture
- Composition Roof
- Vinyl Siding
Interior Spaces
- 2-Story Property
- Bookcases
- Double Pane Windows
- Entrance Foyer
- Living Room with Fireplace
- Combination Dining and Living Room
- Den
- Bonus Room
- Sun or Florida Room
- Lake Views
- Intercom
Kitchen
- Second Kitchen
- Breakfast Bar
- Walk-In Pantry
- Double Oven
- Cooktop
- Microwave
- Dishwasher
- Stainless Steel Appliances
- Kitchen Island
- Solid Surface Countertops
Flooring
- Wood
- Carpet
- Tile
Bedrooms and Bathrooms
- 7 Bedrooms | 5 Main Level Bedrooms
- Primary Bedroom on Main
- Fireplace in Primary Bedroom
- Split Bedroom Floorplan
- Walk-In Closet
- In-Law or Guest Suite
- Double Vanity
Laundry
- Laundry Room
- Laundry on upper level
- Dryer
- Washer
Finished Basement
- Basement Fills Entire Space Under The House
- Interior and Exterior Basement Entry
- Boat door in Basement
- Finished Basement Bathroom
- Stubbed For A Bathroom
Parking
- 8 Car Garage
- Second Garage
- Garage Door Opener
Outdoor Features
- Access To Lake
- Deck
- Patio
- Veranda
Additional Homes
- Additional Residence on Property
Schools
- South Jackson Elementary School
- East Jackson Middle School
- East Jackson Comp High School
Utilities
- Central Air
- Heating Available
- Power Generator
- Well
- Septic Tank
- High Speed Internet
- Cable TV Available
Community Details
- No Home Owners Association
- Community Lake
Map
Home Values in the Area
Average Home Value in this Area
Tax History
| Year | Tax Paid | Tax Assessment Tax Assessment Total Assessment is a certain percentage of the fair market value that is determined by local assessors to be the total taxable value of land and additions on the property. | Land | Improvement |
|---|---|---|---|---|
| 2024 | $5,914 | $234,960 | $47,800 | $187,160 |
| 2023 | $5,914 | $215,080 | $47,800 | $167,280 |
| 2022 | $4,317 | $151,320 | $16,240 | $135,080 |
| 2021 | $4,347 | $151,320 | $16,240 | $135,080 |
| 2020 | $3,945 | $125,160 | $16,240 | $108,920 |
| 2019 | $4,005 | $125,160 | $16,240 | $108,920 |
| 2018 | $3,884 | $119,800 | $16,240 | $103,560 |
| 2017 | $3,673 | $112,492 | $16,256 | $96,236 |
| 2016 | $3,694 | $112,492 | $16,256 | $96,236 |
| 2015 | $3,710 | $112,493 | $16,256 | $96,236 |
| 2014 | $3,627 | $109,182 | $16,256 | $92,926 |
| 2013 | -- | $109,182 | $16,256 | $92,925 |
Property History
| Date | Event | Price | List to Sale | Price per Sq Ft |
|---|---|---|---|---|
| 09/17/2025 09/17/25 | Price Changed | $1,575,000 | -1.6% | $164 / Sq Ft |
| 08/08/2025 08/08/25 | For Sale | $1,600,000 | -- | $166 / Sq Ft |
Purchase History
| Date | Type | Sale Price | Title Company |
|---|---|---|---|
| Quit Claim Deed | -- | -- | |
| Quit Claim Deed | -- | -- | |
| Deed | -- | -- | |
| Deed | -- | -- | |
| Deed | $96,000 | -- | |
| Deed | -- | -- |
Source: Georgia MLS
MLS Number: 10581070
APN: 059-010E1
- 0 Marko Dr Unit 1024157
- 267 Bear Creek Meadows Dr
- 105 S Arcadia Dr
- 405 Rapids Dr
- 105 Tomrick Ct
- 145 S Arcadia Dr
- 2616 Rat Kinney Rd
- 160 Chad Walk Unit 59
- 140 Chad Walk Unit 57
- 110 Chad Walk Unit 56
- 158 Chad Walk Unit 58
- 125 Chad Walk Unit 61
- 345 Three Oaks Dr
- 136 Evergreen Ridge Ct
- 0 Old Hunter Road Tract 3
- 122 Kinsley Way
- 0 Ford Rd Unit 7638741
- 211 Lucas Way
- 126 Arnold Rd SE
- 205 Rustwood Dr
- 1260 Aiken Rd
- 219 Deerhill Dr
- 141 Lavender Lakes Dr
- 171 Lavender Lakes Dr
- 2155 Atlanta Hwy SE
- 2119 Atlanta Hwy SE
- 140 Yorkshire Rd
- 240 W Huntington Rd
- 805 Zelkova Ridge
- 632 Creek Pointe Dr
- 240 Cleveland Rd Unit 105
- 320 Logmont Trace
- 1801 Fawn Ct
- 56 Condor Ct
- 120 Pinehurst Ct Unit 1
- 1559 Blackstone Way
- 1372 Blackstone Way

