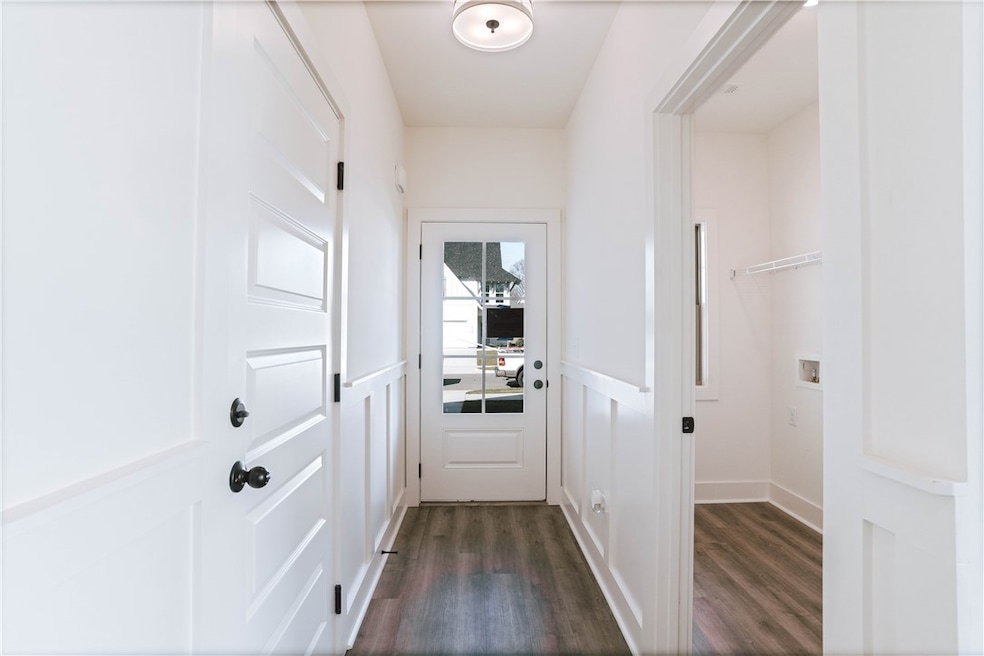
160 Firefly Bend Opelika, AL 36804
Estimated payment $2,241/month
Highlights
- New Construction
- Attic
- Cooling Available
- Engineered Wood Flooring
- Covered Patio or Porch
- Kitchen Island
About This Home
Welcome to the Hayden Plan on Lot 6! Estimated completion of November 2025. A Single Level Estate Lot Plan, the Hayden features three bedrooms, two bathrooms & spans across 1411 square feet. When you enter into the home, the foyer leads into the laundry room & access to the Two Car Garage. The home flows into the open concept dining and kitchen area that features a large center island, a spacious pantry and floor to ceiling windows. The kitchen flows into the living room leads you out the back to an optional covered patio. The primary bedroom rests on the back of the home and features a spacious walk-in closet and bathroom with double vanity sink option and a walk-in shower. The second and third bedrooms are on the front of the home and share a hall bathroom.
Future amenities to include pool, clubhouse, community garden, pickle ball, bocce ball, walking trails, dog park, playground, wiffle ball and more!
Call today for Preferred Lender Incentive details
Home Details
Home Type
- Single Family
Year Built
- Built in 2025 | New Construction
Lot Details
- 9,583 Sq Ft Lot
- Sprinkler System
Parking
- 2 Car Garage
Home Design
- Slab Foundation
- Cement Siding
Interior Spaces
- 1,411 Sq Ft Home
- 1-Story Property
- Combination Dining and Living Room
- Washer and Dryer Hookup
- Attic
Kitchen
- Oven
- Electric Range
- Stove
- Microwave
- Dishwasher
- Kitchen Island
- Disposal
Flooring
- Engineered Wood
- Carpet
- Ceramic Tile
Bedrooms and Bathrooms
- 3 Bedrooms
- 2 Full Bathrooms
Outdoor Features
- Covered Patio or Porch
- Outdoor Storage
Schools
- Jeter/Morris Elementary And Middle School
Utilities
- Cooling Available
- Heat Pump System
- Underground Utilities
Community Details
- Property has a Home Owners Association
- Firefly Subdivision
Map
Home Values in the Area
Average Home Value in this Area
Property History
| Date | Event | Price | Change | Sq Ft Price |
|---|---|---|---|---|
| 06/26/2025 06/26/25 | For Sale | $346,157 | -- | $245 / Sq Ft |
Similar Homes in Opelika, AL
Source: Lee County Association of REALTORS®
MLS Number: 175606
- 251 Firefly Bend
- 949 Ski Spray Point
- 866 Ski Spray Point
- 854 Ski Spray Point
- 4221 Bonfire Bluff
- 703 Ski Spray Point
- 720 Ski Spray Point
- 9 Blackberry Blvd
- 078 Everley Ave
- 146 Blackberry Blvd
- 20 Blackberry Blvd
- 4108 Marvyn Pkwy
- 3923 Marvyn Pkwy
- 2398 Alabama 169
- 2288 Al Highway 169
- 2288 Alabama 169
- 0 County Road 138 Unit LOT 11 10366159
- 105 Cove Creek Dr
- 3335 Alana Ct
- 7007 Lee Road 146
- 88 Lee Road 2060
- 1375 Mccoy St
- 1650 S Fox Run Pkwy
- 1603 Auburn St Unit 1603
- 1801 Century Blvd
- 411 S 10th St
- 2000 Legacy Cir
- 417 Bush Creek Rd
- 2568 E Glenn Ave
- 108 N 9th St
- 2050 Pepperell Pkwy
- 3200 King Ave
- 700 N 9th St
- 3000 Ballfields Loop
- 1242 Burrow Cir
- 1289 Foxtail Ln
- 1300 Woodland Cir
- 2106 Waverly Pkwy
- 1600 E Samford Ave
- 1500 Pinehurst Dr






