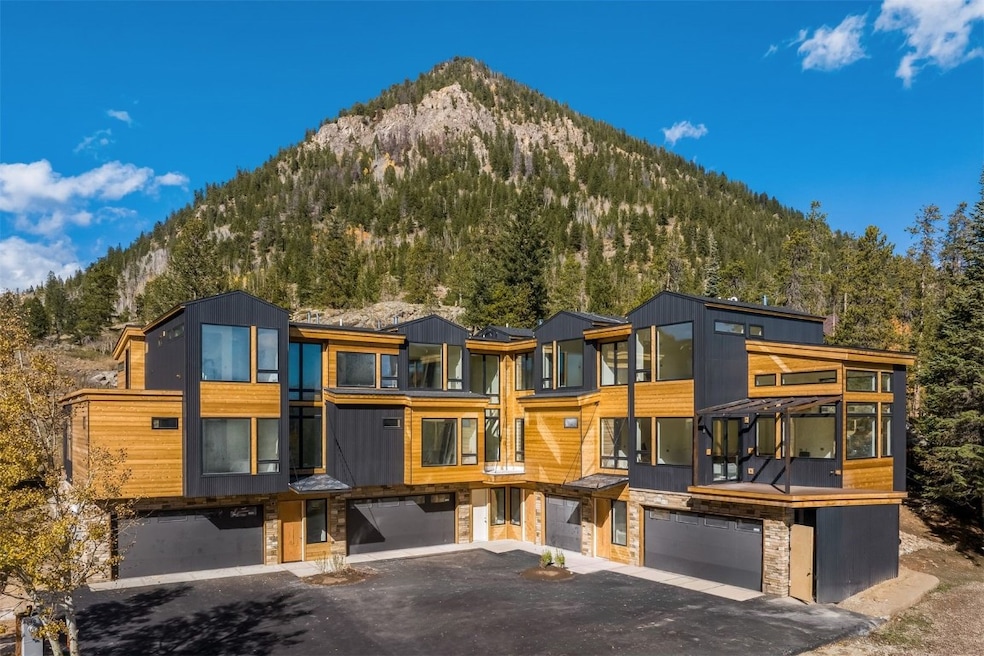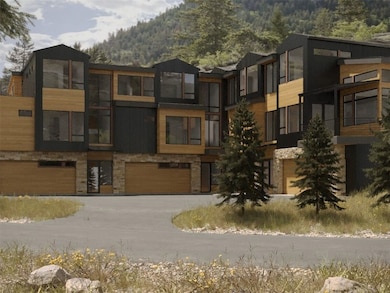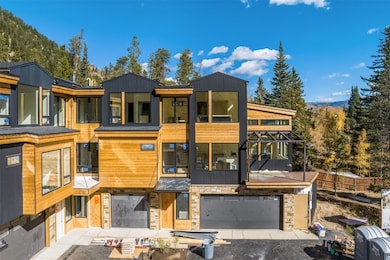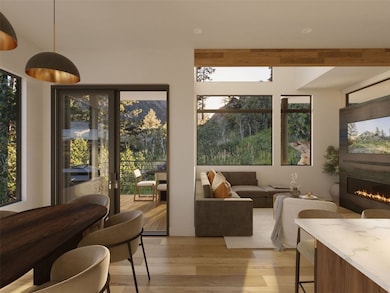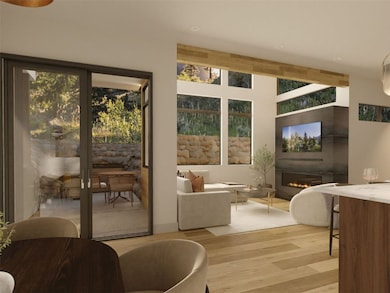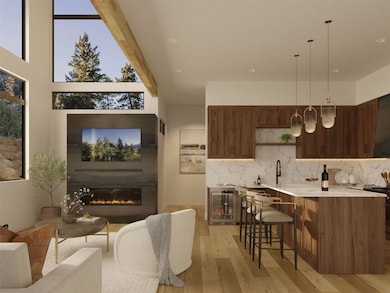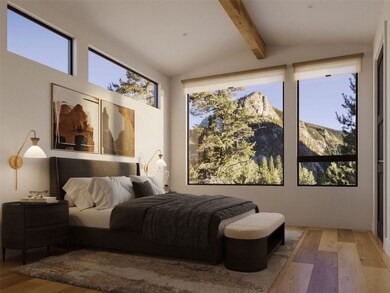160 Forest Dr Unit A Frisco, CO 80443
Estimated payment $11,360/month
Highlights
- New Construction
- ENERGY STAR Certified Homes
- Wood Flooring
- View of Trees or Woods
- Vaulted Ceiling
- Great Room
About This Home
Introducing “Talus Haus”, Frisco’s newest mountain modern development. These incredibly well-designed residences are perched on a granite ridge that captures wonderful views of Mount Royal, The Tenmile Canyon and the Town of Frisco. The interior layout of these residences facilitates open and thoughtful living spaces that will resonate with friends and family for years to come. In addition to having 2 bedrooms, this residence is an end unit and features a lovely south-facing deck, offering great natural light and a more private outdoor space. The interior finish package is the latest in today’s ultra-mountain contemporary architectural style and function. Constructed with the latest methodology, these homes will be Net Zero Ready, with a pre-wired EV charging station, pre-wired solar hookups, large triple paned windows, enhanced thermal package and efficient in-floor radiant heat that will warm your toes on those cold winter days. Each townhome has unique layout features and view corridors, which make this new construction offering so special. The Talus Haus developer didn’t forget about your mountain gear in Residence A as it comes with a two car garage to stow away your most prized high-country possessions as well as additional exterior parking. Residence A is on track for completion by Christmas, call today for more information on this amazing opportunity.
Listing Agent
Slifer Smith & Frampton R.E. Brokerage Phone: (970) 390-2269 License #EA40005242 Listed on: 11/20/2025
Property Details
Home Type
- Condominium
Year Built
- Built in 2024 | New Construction
HOA Fees
- $393 Monthly HOA Fees
Parking
- 2 Car Garage
Property Views
- Woods
- Mountain
- Valley
Home Design
- Split Level Home
- Entry on the 1st floor
- Concrete Foundation
- Frame Construction
- Shingle Roof
- Architectural Shingle Roof
Interior Spaces
- 1,840 Sq Ft Home
- 3-Story Property
- Bar Fridge
- Vaulted Ceiling
- Gas Fireplace
- Great Room
- Washer and Dryer
Kitchen
- Gas Range
- Microwave
- Dishwasher
- Disposal
Flooring
- Wood
- Carpet
- Tile
Bedrooms and Bathrooms
- 2 Bedrooms
Eco-Friendly Details
- ENERGY STAR Certified Homes
Utilities
- Heating System Uses Natural Gas
- Radiant Heating System
- Phone Available
- Cable TV Available
Listing and Financial Details
- Assessor Parcel Number ND0824003
Community Details
Overview
- Talus Haus Subdivision
Recreation
- Trails
Pet Policy
- Pets Allowed
Map
Home Values in the Area
Average Home Value in this Area
Property History
| Date | Event | Price | List to Sale | Price per Sq Ft |
|---|---|---|---|---|
| 11/20/2025 11/20/25 | For Sale | $1,749,000 | -- | $951 / Sq Ft |
Source: Summit MLS
MLS Number: S1064375
- 160 Forest Dr Unit B
- 160 Forest Dr Unit D
- 160 Forest Dr Unit C
- 481 W Main St Unit 201
- 481 W Main St Unit 102
- 400 W Main St Unit 103
- 400 W Main St Unit 104
- 304 Streamside Ln Unit 304-1
- 324 W Main St Unit 324
- 324 W Main St
- 128 Willow Ln
- 222 Creekside Dr Unit 113
- 222 Creekside Dr Unit 308
- 222 Creekside Dr Unit 213
- 205 Aspen Dr
- 80 W Main St Unit 310
- 80 W Main St Unit 303
- 80 W Main St Unit 210
- 80 W Main St Unit 101
- 80 W Main St Unit 313
- 80 W Main St Unit 214
- 501 Teller St Unit G
- 717 Meadow Dr Unit A
- 1121 Dillon Dam Rd
- 98000 Ryan Gulch Rd
- 8100 Ryan Gulch Rd Unit 107
- 2400 Lodge Pole Cir Unit 302
- 252 Poplar Cir
- 481 3rd St Unit 2-3
- 449 W 4th St Unit A
- 1030 Blue River Pkwy Unit BRF Condo
- 50 Drift Rd
- 1100 Blue River Pkwy
- 464 Silver Cir
- 80 Mule Deer Ct Unit A
- 630 Straight Creek Dr
- 1396 Forest Hills Dr Unit ID1301396P
- 348 Locals Ln Unit Peak 7
- 1 S Face Dr
- 189 Co Rd 535
