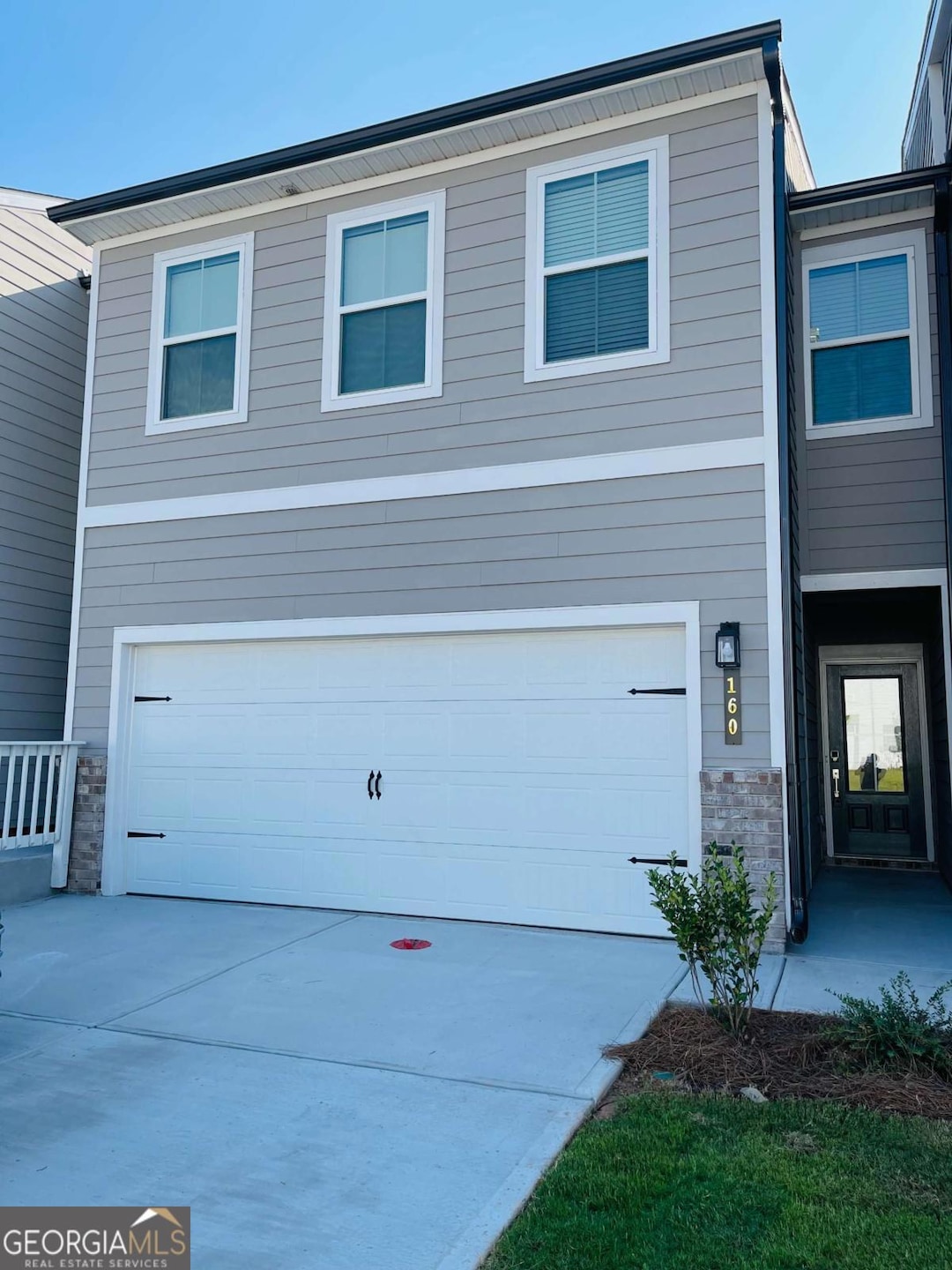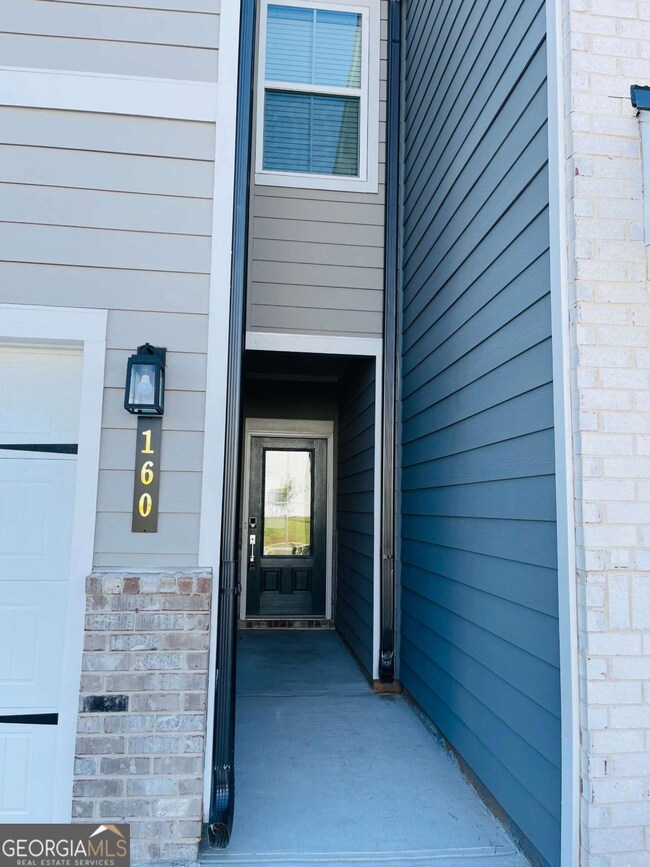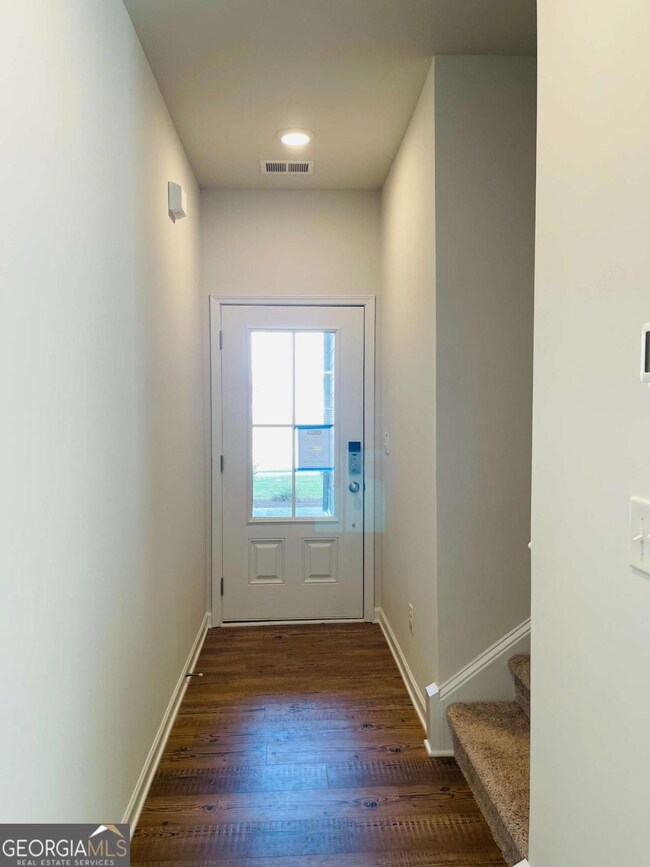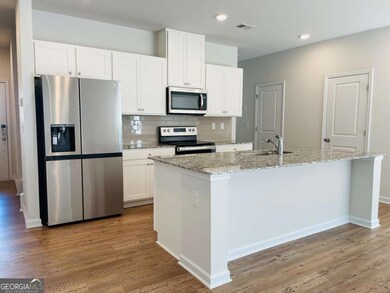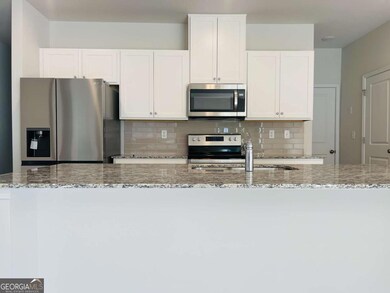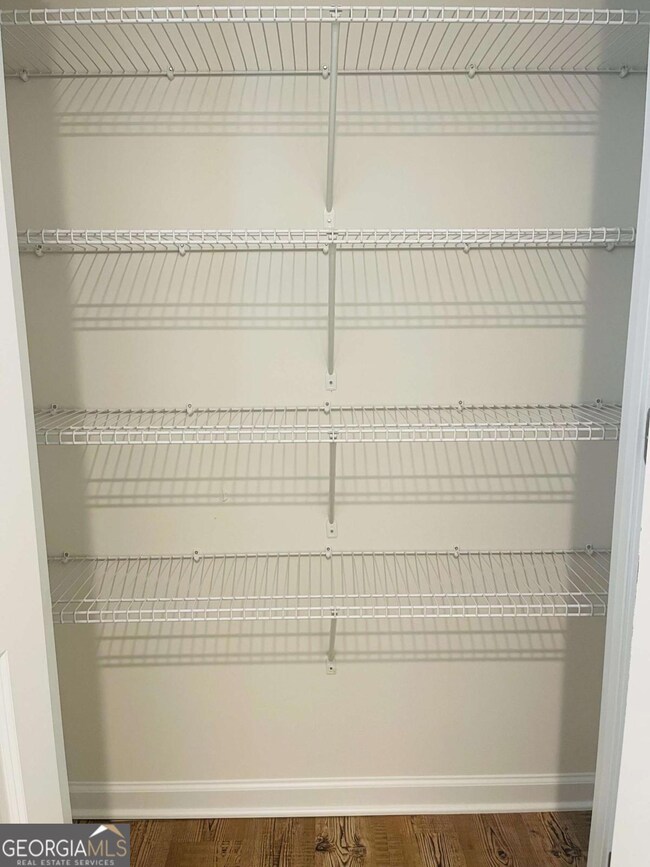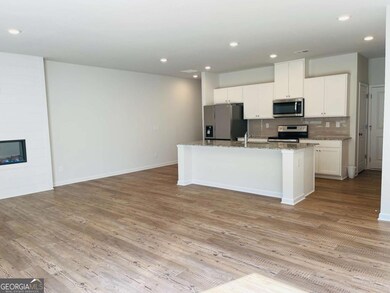160 Founders Dr Dawsonville, GA 30534
Dawson County NeighborhoodHighlights
- Property is near public transit
- Traditional Architecture
- High Ceiling
- Dawson County High School Rated 9+
- Wood Flooring
- Community Pool
About This Home
Come home to Crosby Square in Dawsonville ~ ideally situated within walking distance to shopping, dining and entertainment. This vibrant community is conveniently located just steps away from the North Georgia Premium Outlets, GA-400 and much more! *HOME HIGHLIGHTS:* - Bright, Open Layout: The main level features an inviting open-concept living area with floor-to-celing fireplace that seamlessly flows into a gourmet kitchen, complete with granite countertops, tile backsplash and stainless steel appliances. - Low Maintenance/High-End vinyl plank flooring throughout the main level, all bathrooms and laundry room. - Primary Suite Retreat: Upstairs it boasts a spacious walk-in closet and an ensuite bath + linen closet for ultimate comfort. - Ample Secondary Bedrooms: Two additional bedrooms provide plenty of space for family, guests, or a home office. *OUTDOOR SPACE:* A private patio views a spacious, level Backyard with wooded views offers a perfect spot for gardening, entertaining, relaxation or play. *ADDITIONAL CONVENIENCES:* Unit includes a refrigerator, stove, and microwave. *COMMUNITY/LOCATION PERKS:* - The active neighborhood offers a large pool, a stylish cabana, and beautifully landscaped sidewalks. - Less than 10 minutes to Cumming & Northside Hospital, with easy access to future developments like Lumpkin County Hospital. - Close proximity to grocery stores, restaurants, entertainment and parks. This home is perfect for those looking for style, convenience, and accessibility in one of Dawsonville's most desirable areas. Schedule your tour today and make this your next home! ***ADDITIONAL INFO*** Tenant responsible for ALL utilities (electricity, gas, water/sewer, garbage), pest control, internet and any security monitoring.***
Listing Agent
Keller Williams Realty Atl. Partners License #367194 Listed on: 11/19/2025

Townhouse Details
Home Type
- Townhome
Est. Annual Taxes
- $2,587
Year Built
- Built in 2024
Lot Details
- Two or More Common Walls
- Privacy Fence
- Back Yard Fenced
- Cleared Lot
Home Design
- Traditional Architecture
- Slab Foundation
- Composition Roof
- Vinyl Siding
Interior Spaces
- 2-Story Property
- Roommate Plan
- High Ceiling
- Ceiling Fan
- Factory Built Fireplace
- Fireplace With Gas Starter
- Double Pane Windows
- Entrance Foyer
- Living Room with Fireplace
- Combination Dining and Living Room
Kitchen
- Breakfast Bar
- Walk-In Pantry
- Microwave
- Dishwasher
- Stainless Steel Appliances
- Kitchen Island
- Disposal
Flooring
- Wood
- Carpet
- Tile
Bedrooms and Bathrooms
- 3 Bedrooms
- Walk-In Closet
Laundry
- Laundry in Hall
- Laundry on upper level
Home Security
Parking
- 2 Car Garage
- Parking Accessed On Kitchen Level
- Garage Door Opener
- Off-Street Parking
Eco-Friendly Details
- Energy-Efficient Appliances
- Energy-Efficient Windows
- Energy-Efficient Insulation
- Energy-Efficient Thermostat
Location
- Property is near public transit
- Property is near schools
- Property is near shops
Schools
- Blacks Mill Elementary School
Utilities
- Central Heating and Cooling System
- High Speed Internet
- Phone Available
- Cable TV Available
Additional Features
- Accessible Entrance
- Patio
Listing and Financial Details
- Security Deposit $1,999
- 12-Month Min and 24-Month Max Lease Term
- $95 Application Fee
Community Details
Overview
- Property has a Home Owners Association
- Association fees include maintenance exterior, ground maintenance, management fee
- Crosby Square Subdivision
Recreation
- Community Pool
Pet Policy
- Call for details about the types of pets allowed
Security
- Fire and Smoke Detector
Map
Source: Georgia MLS
MLS Number: 10646688
APN: 113-000-092-035
- 995 Lumpkin Campground Rd N
- Salisbury Plan at Hughes Court
- Sudbury Plan at Hughes Court
- 94 Hughes Place Dr Unit 94
- 94 Hughes Place Dr
- 78 Hughes Place Dr
- 54 Hughes Place Dr Unit 62
- 84 Hughes Place Dr
- 565 Brights Way
- 88 Hughes Place Dr
- 98 Hughes Place Dr Unit 53
- 734 Kilough Church Rd
- 123 Shelter Ln E
- 75 Pineview Dr
- 121 Windover Way
- Sweetbriar Plan at Enclave at Dawson Forest
- 5 Briarwood Dr E
- 106 Founders Dr
- 17 Founders Dr
- 18 Phaeton Ln
- 65 Hughes Pl Dr
- 611 Couch Rd
- 100 Green Forest Dr
- 131 Shelter Ln E
- 92 Shelter Ln E
- 45 Pineview Dr
- 12 Windover Way
- 108 Windover Way
- 12 Briarwood Dr W
- 144 Briarwood Dr E
- 786 Parker Forest Dr
- 117 Dawson Ave
- 12 Wesley Way N
- 128 Longleaf St
- 65 Cedar Ln
- 258 Timberland Ave
- 134 Riley Cir
