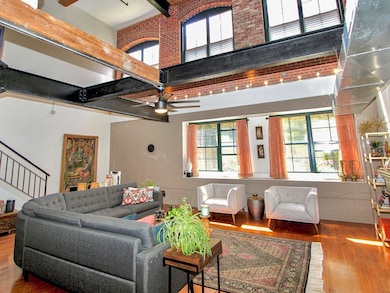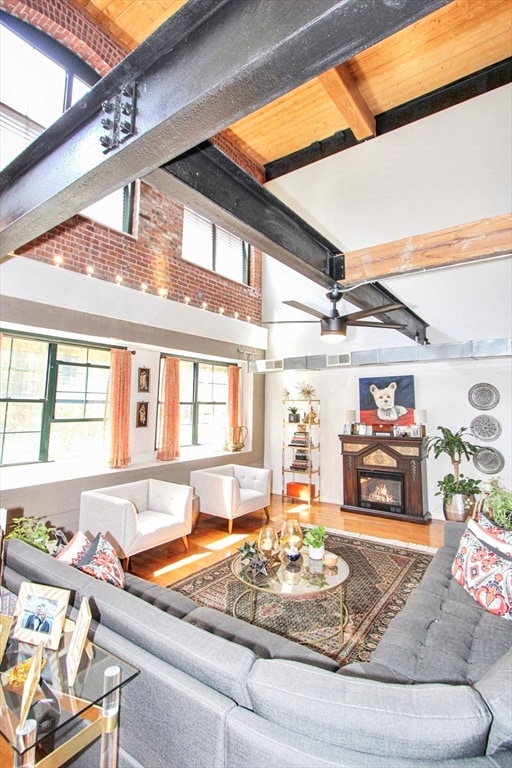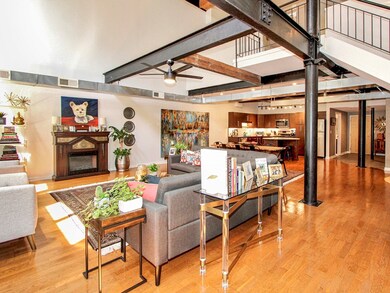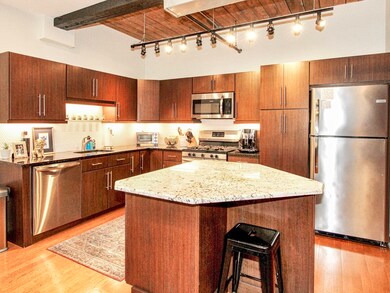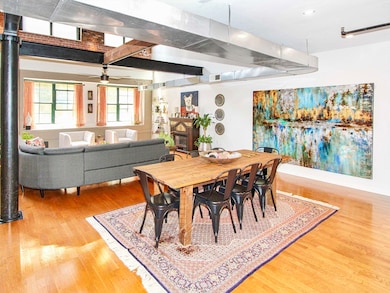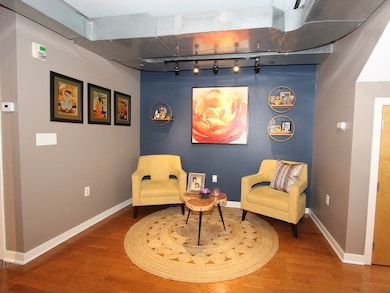
Fremont Lofts 160 Fremont St Unit 108 Worcester, MA 01603
South Worcester NeighborhoodHighlights
- Fitness Center
- Open Floorplan
- Property is near public transit
- Medical Services
- Custom Closet System
- Wood Flooring
About This Home
As of May 2025Welcome to urban chic living at its finest in the sought after Fremont Lofts. This stunning industrial loft stands out as one of the largest units in the complex, offering nearly 1900 sq ft of living space spread across two levels. Step inside to discover soaring natural wood-beamed ceilings & beautiful exposed brick walls that exude character and charm. A full wall of windows floods the space with natural light.* A tiled entry foyer leads to a remodeled kitchen complete with granite counters, an island breakfast bar & stainless steel appliances. Custom lighting accents the sunlit open living & dining area, complemented by hardwood floors. The first floor includes a tiled full bath & Laundry room, while upstairs, two spacious bedrooms offer great closet space and share a tiled Hollywood bath* Amazon hub and PO boxes in the lobby* pet-friendly* Fitness Center* ample parking including one designated space and plenty of guest Parking* Quick access to shopping & Major routes
Property Details
Home Type
- Condominium
Est. Annual Taxes
- $4,546
Year Built
- Built in 1900 | Remodeled
HOA Fees
- $877 Monthly HOA Fees
Home Design
- Brick Exterior Construction
- Rubber Roof
Interior Spaces
- 1,890 Sq Ft Home
- 2-Story Property
- Open Floorplan
- Beamed Ceilings
- Light Fixtures
- Insulated Windows
- Insulated Doors
- Intercom
Kitchen
- Breakfast Bar
- Range
- Microwave
- Plumbed For Ice Maker
- Dishwasher
- Stainless Steel Appliances
- Kitchen Island
- Solid Surface Countertops
Flooring
- Wood
- Wall to Wall Carpet
- Ceramic Tile
Bedrooms and Bathrooms
- 2 Bedrooms
- Primary bedroom located on second floor
- Custom Closet System
- 2 Full Bathrooms
Laundry
- Laundry on main level
- Washer and Electric Dryer Hookup
Parking
- 1 Car Parking Space
- Common or Shared Parking
- Paved Parking
- Guest Parking
- Open Parking
- Off-Street Parking
- Assigned Parking
Location
- Property is near public transit
- Property is near schools
Utilities
- Forced Air Heating and Cooling System
- 1 Cooling Zone
- 1 Heating Zone
- Heating System Uses Natural Gas
- High Speed Internet
- Cable TV Available
Listing and Financial Details
- Legal Lot and Block 00108 / 047
- Assessor Parcel Number M:07 B:047 L:00108,4608256
Community Details
Overview
- Association fees include water, sewer, insurance, maintenance structure, road maintenance, ground maintenance, snow removal, reserve funds
- 97 Units
- Mid-Rise Condominium
- Fremont Lofts Community
Amenities
- Medical Services
- Common Area
- Shops
- Elevator
Recreation
- Tennis Courts
- Fitness Center
- Jogging Path
Pet Policy
- Pets Allowed
Ownership History
Purchase Details
Home Financials for this Owner
Home Financials are based on the most recent Mortgage that was taken out on this home.Purchase Details
Home Financials for this Owner
Home Financials are based on the most recent Mortgage that was taken out on this home.Purchase Details
Purchase Details
Similar Homes in Worcester, MA
Home Values in the Area
Average Home Value in this Area
Purchase History
| Date | Type | Sale Price | Title Company |
|---|---|---|---|
| Deed | $385,000 | None Available | |
| Not Resolvable | $165,100 | -- | |
| Deed | -- | -- | |
| Deed | -- | -- | |
| Not Resolvable | $125,000 | -- |
Mortgage History
| Date | Status | Loan Amount | Loan Type |
|---|---|---|---|
| Open | $285,000 | Purchase Money Mortgage | |
| Closed | $285,000 | Purchase Money Mortgage | |
| Previous Owner | $132,080 | New Conventional |
Property History
| Date | Event | Price | Change | Sq Ft Price |
|---|---|---|---|---|
| 05/21/2025 05/21/25 | Sold | $385,000 | +1.3% | $204 / Sq Ft |
| 03/29/2025 03/29/25 | Pending | -- | -- | -- |
| 03/21/2025 03/21/25 | For Sale | $379,900 | +130.1% | $201 / Sq Ft |
| 06/06/2017 06/06/17 | Sold | $165,100 | +6.6% | $87 / Sq Ft |
| 05/02/2017 05/02/17 | Pending | -- | -- | -- |
| 04/28/2017 04/28/17 | For Sale | $154,900 | -- | $82 / Sq Ft |
Tax History Compared to Growth
Tax History
| Year | Tax Paid | Tax Assessment Tax Assessment Total Assessment is a certain percentage of the fair market value that is determined by local assessors to be the total taxable value of land and additions on the property. | Land | Improvement |
|---|---|---|---|---|
| 2025 | $4,758 | $360,700 | $0 | $360,700 |
| 2024 | $4,546 | $330,600 | $0 | $330,600 |
| 2023 | $4,052 | $282,600 | $0 | $282,600 |
| 2022 | $3,568 | $234,600 | $0 | $234,600 |
| 2021 | $3,712 | $228,000 | $0 | $228,000 |
| 2020 | $3,205 | $188,500 | $0 | $188,500 |
| 2019 | $3,200 | $177,800 | $0 | $177,800 |
| 2018 | $3,045 | $161,000 | $0 | $161,000 |
| 2017 | $3,219 | $167,500 | $0 | $167,500 |
| 2016 | $3,452 | $167,500 | $0 | $167,500 |
| 2015 | $3,362 | $167,500 | $0 | $167,500 |
| 2014 | -- | $167,500 | $0 | $167,500 |
Agents Affiliated with this Home
-
David Stead

Seller's Agent in 2025
David Stead
RE/MAX
(508) 635-9910
3 in this area
219 Total Sales
-
Linette Chalifoux
L
Buyer's Agent in 2025
Linette Chalifoux
Walsh and Associates Real Estate
(774) 381-2769
1 in this area
41 Total Sales
-
S
Seller's Agent in 2017
Scott Cheney
MA Homes, LLC
About Fremont Lofts
Map
Source: MLS Property Information Network (MLS PIN)
MLS Number: 73348491
APN: WORC-000007-000047-000108
- 58 Richards St
- 56 Richards St
- 54 Richards St
- 52 Richards St
- 103 Illinois St
- 12 Stoneland Rd
- 26 Haynes St Unit 1
- 315 Cambridge St Unit 101B
- 315 Cambridge St Unit 102B
- 315 Cambridge St Unit 302A
- 1025 Main St
- 31 Camp St
- 1022 Main St
- 14 Douglas Ct
- 10 Douglas Ct
- 16 Gates St
- 8 Douglas St
- 139 Grand St
- 444 Cambridge St
- 7 Wyman St

