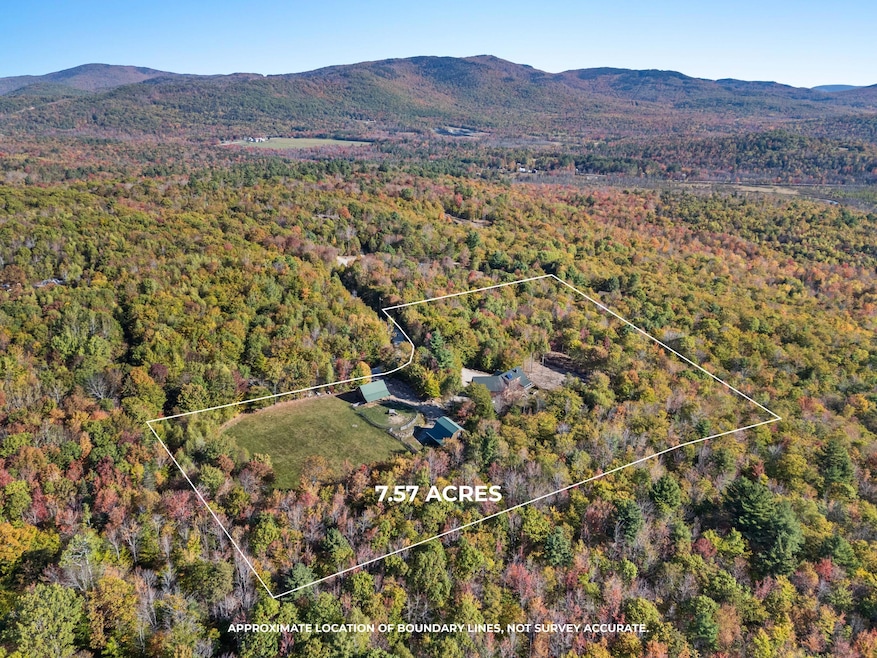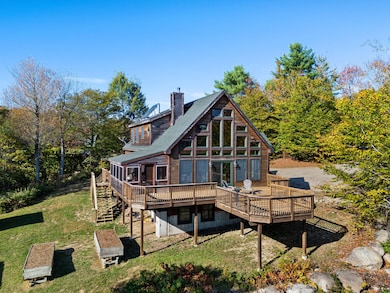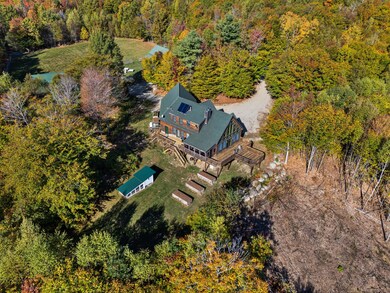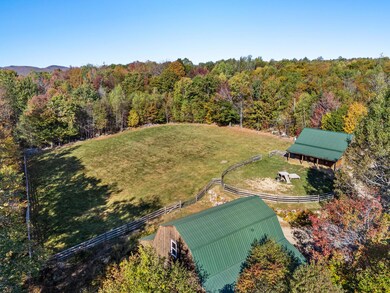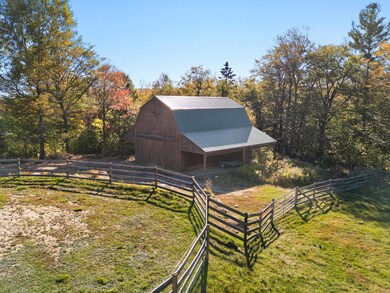160 Fuller Hill Rd Bryant Pond, ME 04219
Estimated payment $4,234/month
Highlights
- Scenic Views
- Wolf Appliances
- Cathedral Ceiling
- Chalet
- Deck
- Wood Flooring
About This Home
First time on the market! Lovely contemporary on 7.57 acres, with 2 bedrooms 2 bathrooms (room to expand bedrooms, basement has access for plumbing, room over garage 20x40 could be a master suite or a fun game room-currently unfinished bring your ideas) Master suite currently on first floor with second floor bedroom with open loft great space for office or work out space. Laundry on first floor. Cathedral ceilings in dining and kitchen area open concept, with breathtaking mountain views, out to large deck, side enclosed porch also. Kitchen has top end appliances wolf 4 burner gas range with griddle, Sub Zero side by side refrigerator, granite counter tops, lots of cabinets, 6x10 pantry, Radiant floor propane heat, wood stove, heat pumps, solar hot water, whole house Generac Generator. 30x46 stable with concrete floors, electric, frost free water, and 2nd floor hay storage. 50x32 barn with electric, concrete floor, and 2nd floor storage. with two over hangs one on each side for more storage. Fenced paddock area and fenced pasture. Only 7.6 miles to Mt. Abram Ski Resort, 25 min, 16.1 miles to Sunday River Ski & Golf Resort. 1.30 min. to Portland, ME and 3 hrs. 4 min to Boston, MA Come and enjoy boating, swimming Lake Christopher, South Pond, Twitchell Pond. Hiking trails, fun for the whole family! 4 bedroom septic design
Home Details
Home Type
- Single Family
Est. Annual Taxes
- $5,166
Year Built
- Built in 2010
Lot Details
- 7.57 Acre Lot
Parking
- 2 Car Attached Garage
Property Views
- Scenic Vista
- Woods
- Mountain
Home Design
- Chalet
- Contemporary Architecture
- Post and Beam
- Pitched Roof
- Shingle Roof
Interior Spaces
- 1,800 Sq Ft Home
- Cathedral Ceiling
- Ceiling Fan
- Double Pane Windows
- Wolf Appliances
- Basement
Flooring
- Wood
- Carpet
- Laminate
Bedrooms and Bathrooms
- 2 Bedrooms
- Main Floor Bedroom
- 2 Full Bathrooms
Outdoor Features
- Deck
- Porch
Utilities
- Cooling Available
- Heat Pump System
- Radiant Heating System
- Baseboard Heating
- Hot Water Heating System
- Private Water Source
- Well
- Septic Design Available
- Private Sewer
Community Details
- No Home Owners Association
- The community has rules related to deed restrictions
Listing and Financial Details
- Legal Lot and Block 041 / 005
- Assessor Parcel Number WOOK-000004-000000-000041-000005
Map
Home Values in the Area
Average Home Value in this Area
Tax History
| Year | Tax Paid | Tax Assessment Tax Assessment Total Assessment is a certain percentage of the fair market value that is determined by local assessors to be the total taxable value of land and additions on the property. | Land | Improvement |
|---|---|---|---|---|
| 2024 | $5,166 | $325,929 | $72,570 | $253,359 |
| 2023 | $4,677 | $325,929 | $72,570 | $253,359 |
| 2022 | $4,612 | $325,929 | $72,570 | $253,359 |
| 2021 | $4,400 | $325,929 | $72,570 | $253,359 |
| 2020 | $4,274 | $323,779 | $70,420 | $253,359 |
| 2019 | $4,225 | $323,779 | $70,420 | $253,359 |
| 2018 | $4,144 | $323,779 | $70,420 | $253,359 |
| 2017 | $4,144 | $323,779 | $70,420 | $253,359 |
| 2016 | $3,689 | $288,232 | $66,420 | $221,812 |
Property History
| Date | Event | Price | List to Sale | Price per Sq Ft |
|---|---|---|---|---|
| 11/30/2025 11/30/25 | Price Changed | $725,000 | -3.3% | $403 / Sq Ft |
| 10/23/2025 10/23/25 | For Sale | $750,000 | -- | $417 / Sq Ft |
Purchase History
| Date | Type | Sale Price | Title Company |
|---|---|---|---|
| Personal Reps Deed | $39,000 | None Available | |
| Warranty Deed | -- | -- |
Source: Maine Listings
MLS Number: 1641065
APN: WOOK M:004 L:0041-5
- 64 Black Brook Rd
- 64 Outlook Rd
- 219 Outlook Rd
- Lot# 55 Arline's Way
- 65 Church St
- 83 Outlook Rd
- R13-023-B Hobbs Rd
- Lot 56 S Main St
- 80-002-A Road Less Traveled Rd
- 309 Cushman Rd
- 34 Log Cabin Ln
- 9.5E Martin Rd
- 145 Heaven's Splendor Dr
- 29 Lakeview Ln
- Lot #9 Oak Hill Dr
- 74 Oak Hill Dr
- 175 Acorn Dr
- 145 Acorn Dr
- 83 Schoolhouse Rd
- 18 Hayes Hill Rd
- 34 Park St Unit 1
- 326 Hancock St
- 58 Falmouth St Unit 3
- 525 Waldo St Unit U1
- 525 Waldo St Unit U3
- 164 Pine Point Rd Unit ID1346616P
- 1506 Federal Rd Unit 1
- 185 Big Sandy Rd Unit ID1255648P
- 209 Carsley Rd Unit A
- 115 Holly Loop Unit ID1255699P
- 44 Kansas Rd
- 10 Deer Cir Unit ID1255635P
- 104 Main St Unit 2
- 70 Church St
- 11 Headwall Dr Unit ID1309487P
- 33 Woods Pond Dr Unit ID1255949P
- 138 Mount Auburn Ave
- 405 Center St
- 198 Summer St Unit 1
- 51 Northern Avenue Heights
