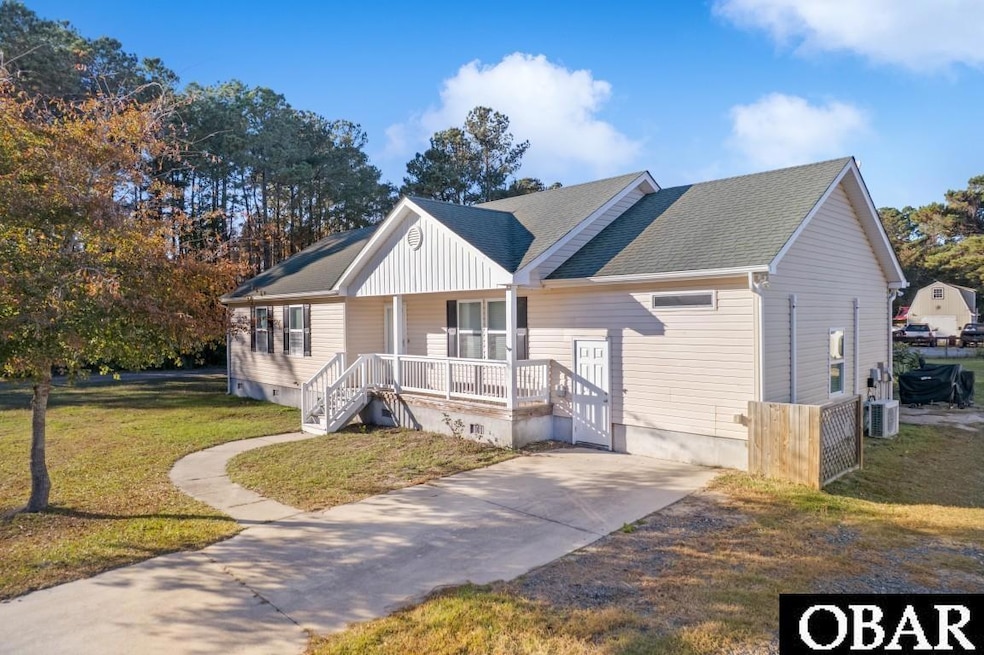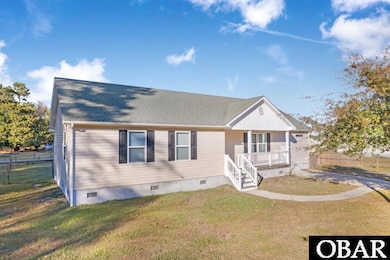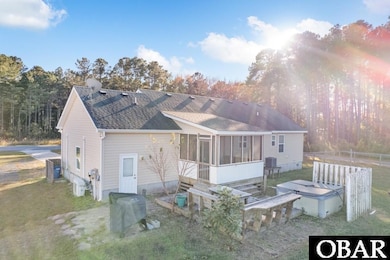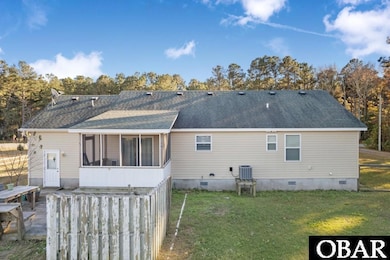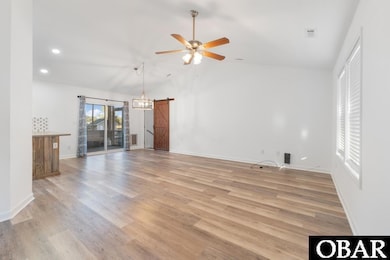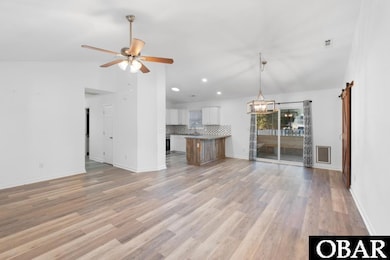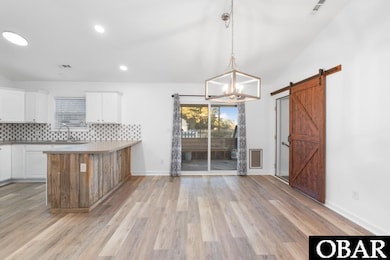160 Garrenton Rd Unit Lot 3 Grandy, NC 27939
Southern Currituck NeighborhoodEstimated payment $2,207/month
Highlights
- Very Popular Property
- Ranch Style House
- Forced Air Heating and Cooling System
- Cathedral Ceiling
- Ceramic Tile Flooring
- Level Lot
About This Home
Dreaming of an affordable country retreat? This charming home-just minutes from the beautiful Kitty Hawk beaches-offers the perfect blend of comfort style and convenience. Step inside to an inviting open-concept layout highlighted by vaulted ceilings and abundant natural light. The spacious living and dining areas flow seamlessly into a modern kitchen featuring granite countertops, a tile backsplash, under cabinet lighting, and a large island for gatherings. The layout includes two primary suites, each thoughtfully designed with its own full bath. One suite boasts an oversized, beautifully tiled shower, while the second suite features another tile shower and abundant stone accents, creating a spa-like feel for guest or multi-generational loving. New flooring, New appliance package. Enjoy the outdoors year round on the covered front porch or head to the fenced-in backyard complete with a patio and tiki bar area, perfect for entertaining. Situated on over 1/2 acre lot, the property provides generous outdoor space, privacy, and room to relax. The small outbuilding offers extra storage.
Listing Agent
Sun Realty - Kitty Hawk / Currituck Brokerage Phone: 252-261-3892 License #192289 Listed on: 11/14/2025
Home Details
Home Type
- Single Family
Est. Annual Taxes
- $1,248
Year Built
- Built in 2013
Lot Details
- 0.57 Acre Lot
- Level Lot
- Property is zoned AG
Parking
- Paved Parking
Home Design
- Ranch Style House
- Masonry Perimeter Foundation
- Frame Construction
- Wood Siding
- Vinyl Siding
Interior Spaces
- 1,479 Sq Ft Home
- Cathedral Ceiling
- Washer
Kitchen
- Oven or Range
- Ice Maker
- Dishwasher
Flooring
- Carpet
- Ceramic Tile
Bedrooms and Bathrooms
- 3 Bedrooms
- 3 Full Bathrooms
Utilities
- Forced Air Heating and Cooling System
- Heat Pump System
- Well
- Septic Tank
Community Details
- Sea Haven Place Subdivision
Map
Home Values in the Area
Average Home Value in this Area
Tax History
| Year | Tax Paid | Tax Assessment Tax Assessment Total Assessment is a certain percentage of the fair market value that is determined by local assessors to be the total taxable value of land and additions on the property. | Land | Improvement |
|---|---|---|---|---|
| 2024 | $1,513 | $200,500 | $43,200 | $157,300 |
| 2023 | $1,504 | $200,500 | $43,200 | $157,300 |
| 2022 | $1,165 | $200,500 | $43,200 | $157,300 |
| 2021 | $1,157 | $140,300 | $35,300 | $105,000 |
| 2020 | $828 | $140,300 | $35,300 | $105,000 |
| 2019 | $828 | $140,300 | $35,300 | $105,000 |
| 2018 | $828 | $140,300 | $35,300 | $105,000 |
| 2017 | $792 | $140,300 | $35,300 | $105,000 |
| 2016 | $792 | $140,300 | $35,300 | $105,000 |
| 2015 | $787 | $130,900 | $35,300 | $95,600 |
Property History
| Date | Event | Price | List to Sale | Price per Sq Ft |
|---|---|---|---|---|
| 11/14/2025 11/14/25 | For Sale | $399,000 | -- | $270 / Sq Ft |
Purchase History
| Date | Type | Sale Price | Title Company |
|---|---|---|---|
| Warranty Deed | $2,250,000 | -- | |
| Warranty Deed | $170,000 | None Available |
Mortgage History
| Date | Status | Loan Amount | Loan Type |
|---|---|---|---|
| Previous Owner | $162,000 | Purchase Money Mortgage |
Source: Outer Banks Association of REALTORS®
MLS Number: 131074
APN: 0108-000-043P-0000
- 147 Garrenton Rd
- 7167 Caratoke Hwy Unit Lot 5
- 103 Nathan Dr Unit Lot 2
- 100 Case Walker Way
- 0 Jarvisburg Rd Unit 11446525
- 0 Jarvisburg Rd Unit 130446
- 0 Fisher Landing Rd
- 101 Indian Kettle Rd
- TBD N River Landing Rd Unit Lot A
- 0 N River Landing Rd
- TBD N River Landing Rd Unit Lot B
- 6842 Caratoke Hwy Unit Lot 5
- The Carrington I B Plan at Waterside Villages
- The Pinehurst Plan at Waterside Villages
- The Carolinian Plan at Waterside Villages
- The Delmar Plan at Waterside Villages
- The Dawson Plan at Waterside Villages
- The Jensen Plan at Waterside Villages
- The Ansley Plan at Waterside Villages
- The Laurel I Plan at Waterside Villages
- 113 Briggs St
- 110 B Jarvis Lndg Dr
- 100 Sea Colony Dr Unit ID1049601P
- 996 Cruz Bay Ln Unit ID1048803P
- 1010 Cruz Bay Ln Unit ID1048830P
- 315 Orchard Dr
- 2027 Hampton St Unit ID1060716P
- 1870 Weeksville Rd
- 414 Harbor Bay Dr
- 1510 Crescent Dr
- 1221 Carolina Ave Unit 3d
- 1100 W Williams Cir
- 205 S End Rd
- 310 W Villa Dunes Dr Unit Main
- 905 Maple St
- 828 Westway St
- 1347 US 17 S
- 203 Oakwood Ln
- 1500 Emerald Lake Cir
- 204 Meadowlark Ln
