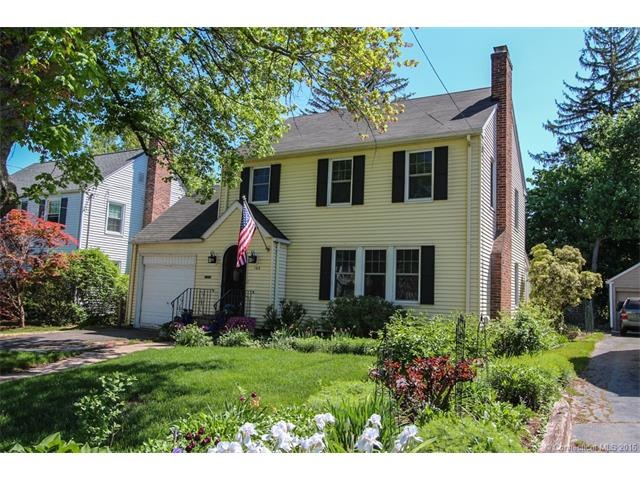
160 Griswold Dr West Hartford, CT 06119
Highlights
- Above Ground Pool
- Colonial Architecture
- Attic
- Morley School Rated A-
- Property is near public transit
- 1 Fireplace
About This Home
As of June 2019Bright and sunny Colonial just a few blocks from Morley! Remodeled kitchen with breakfast bar, sealed butcher block counters, white cabinets, a brand new stainless steel oven, and wood floor. Both the half bath and full bath have been updated and are crisp and clean with beadboard accents. Basement was completely remodeled last year and is a comfortable and attractive space for a family room or play room. Finished enclosed porch is wall to wall windows looking out on the back yard and makes a great office or sunroom. All windows have been replaced and central air will keep you cool this summer! You can also cool off in the above ground pool that has a lovely fountain feature in your fully fenced in back yard. Both front and back yard have lovely perennial gardens and back yard has a patio for al fresco dining and relaxation. Walk up attic is easily accessible and roomy for storage and potential to be finished for more living space.
Last Agent to Sell the Property
Christina Scigulinsky
Coldwell Banker Realty License #RES.0795360 Listed on: 05/13/2015

Home Details
Home Type
- Single Family
Est. Annual Taxes
- $7,058
Year Built
- Built in 1935
Lot Details
- 7,405 Sq Ft Lot
Home Design
- Colonial Architecture
- Vinyl Siding
Interior Spaces
- 1,501 Sq Ft Home
- 1 Fireplace
- Thermal Windows
- Partially Finished Basement
- Basement Fills Entire Space Under The House
- Walkup Attic
Kitchen
- Oven or Range
- Microwave
- Dishwasher
Bedrooms and Bathrooms
- 3 Bedrooms
Laundry
- Dryer
- Washer
Parking
- 1 Car Attached Garage
- Automatic Garage Door Opener
- Driveway
Outdoor Features
- Above Ground Pool
- Patio
- Shed
Location
- Property is near public transit
- Property is near a bus stop
Schools
- Morley Elementary School
- King Phillip Middle School
- Hall High School
Utilities
- Central Air
- Heating System Uses Natural Gas
- Cable TV Available
Community Details
Recreation
- Community Playground
- Park
Additional Features
- No Home Owners Association
- Public Transportation
Ownership History
Purchase Details
Home Financials for this Owner
Home Financials are based on the most recent Mortgage that was taken out on this home.Purchase Details
Home Financials for this Owner
Home Financials are based on the most recent Mortgage that was taken out on this home.Purchase Details
Home Financials for this Owner
Home Financials are based on the most recent Mortgage that was taken out on this home.Similar Homes in West Hartford, CT
Home Values in the Area
Average Home Value in this Area
Purchase History
| Date | Type | Sale Price | Title Company |
|---|---|---|---|
| Warranty Deed | $350,000 | -- | |
| Warranty Deed | $255,000 | -- | |
| Warranty Deed | $188,000 | -- |
Mortgage History
| Date | Status | Loan Amount | Loan Type |
|---|---|---|---|
| Open | $328,300 | Stand Alone Refi Refinance Of Original Loan | |
| Closed | $332,500 | New Conventional | |
| Previous Owner | $227,000 | Stand Alone Refi Refinance Of Original Loan | |
| Previous Owner | $159,000 | No Value Available | |
| Previous Owner | $150,400 | No Value Available |
Property History
| Date | Event | Price | Change | Sq Ft Price |
|---|---|---|---|---|
| 06/19/2019 06/19/19 | Sold | $350,000 | -2.8% | $156 / Sq Ft |
| 03/23/2019 03/23/19 | Pending | -- | -- | -- |
| 03/20/2019 03/20/19 | Price Changed | $359,900 | -4.0% | $161 / Sq Ft |
| 03/15/2019 03/15/19 | For Sale | $375,000 | +47.1% | $167 / Sq Ft |
| 11/12/2015 11/12/15 | Sold | $255,000 | -23.9% | $170 / Sq Ft |
| 10/29/2015 10/29/15 | Pending | -- | -- | -- |
| 05/13/2015 05/13/15 | For Sale | $334,900 | -- | $223 / Sq Ft |
Tax History Compared to Growth
Tax History
| Year | Tax Paid | Tax Assessment Tax Assessment Total Assessment is a certain percentage of the fair market value that is determined by local assessors to be the total taxable value of land and additions on the property. | Land | Improvement |
|---|---|---|---|---|
| 2025 | $10,673 | $238,350 | $101,990 | $136,360 |
| 2024 | $10,094 | $238,350 | $101,990 | $136,360 |
| 2023 | $9,753 | $238,350 | $101,990 | $136,360 |
| 2022 | $9,696 | $238,350 | $101,990 | $136,360 |
| 2021 | $9,561 | $225,400 | $106,260 | $119,140 |
| 2020 | $8,801 | $210,560 | $99,330 | $111,230 |
| 2019 | $8,801 | $210,560 | $99,330 | $111,230 |
| 2018 | $7,970 | $194,390 | $99,330 | $95,060 |
| 2017 | $7,978 | $194,390 | $99,330 | $95,060 |
| 2016 | $7,279 | $184,240 | $87,500 | $96,740 |
| 2015 | $7,058 | $184,240 | $87,500 | $96,740 |
| 2014 | $6,885 | $184,240 | $87,500 | $96,740 |
Agents Affiliated with this Home
-
Matthew Miale

Seller's Agent in 2019
Matthew Miale
KW Legacy Partners
(860) 416-1815
175 in this area
1,094 Total Sales
-
G
Buyer's Agent in 2019
Grace Jacobs
William Raveis Real Estate
-
C
Seller's Agent in 2015
Christina Scigulinsky
Coldwell Banker Realty
-
Ken Potter

Buyer's Agent in 2015
Ken Potter
Eagle Eye Realty PLLC
(860) 805-8500
9 in this area
35 Total Sales
Map
Source: SmartMLS
MLS Number: G10045717
APN: WHAR-000006G-002501-000160
