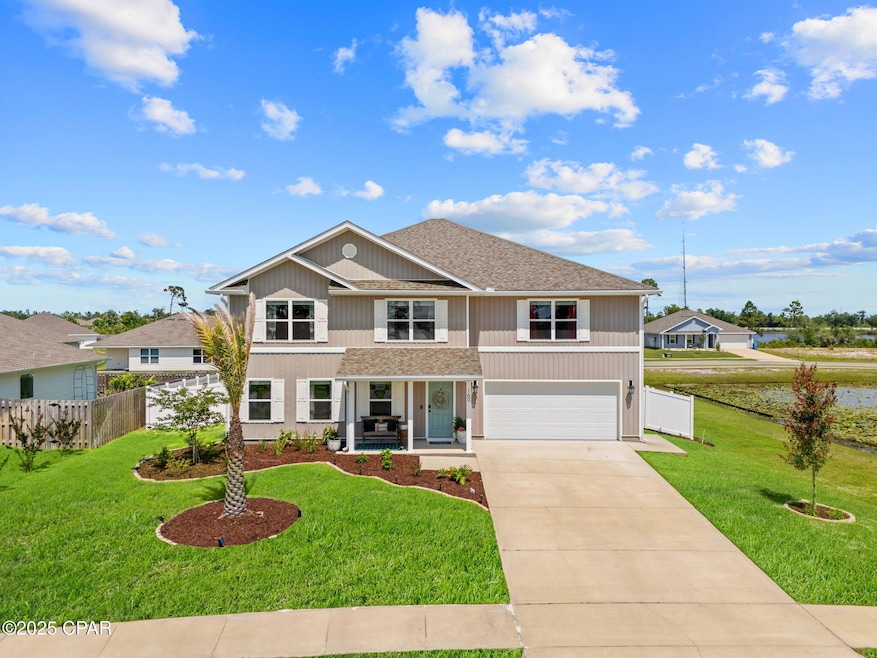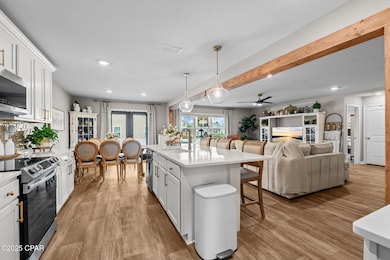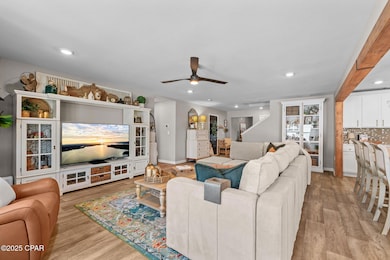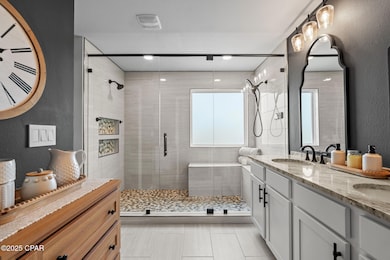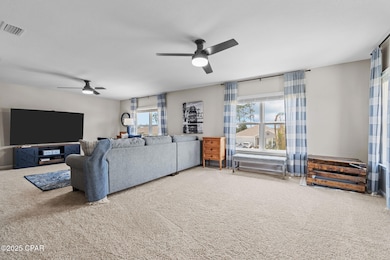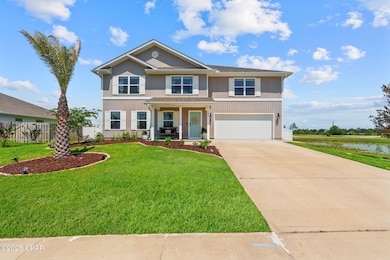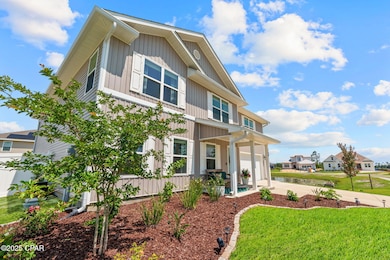
160 James Way Southport, FL 32409
Highlights
- Gated Community
- Traditional Architecture
- Home Office
- Bayou View
- Corner Lot
- Covered Patio or Porch
About This Home
As of July 2025CURRENTLY UNDER CONTRACT, SELLER WILL CONSIDER BACKUP OFFERS...Stunning five bedroom Smart Home with Over FOUR THOUSAND SQUARE FEET of Living Space; Minutes from Gulf Access and Deerpoint Lake!Welcome to your dream home where space, style, and sophistication meet! Boasting over 4,000 square feet of fully finished living space, this exceptional five bedroom, three and a half bath home is loaded with luxurious upgrades and modern conveniences. Step into the heart of the home, a chef's gourmet kitchen featuring upgraded stainless steel appliances, quartz countertops, large ceramic sink, striking glass tile backsplash, endless cabinetry, crown molding, walk-in pantry with a charming vintage door, and a convenient butler's pantry. The oversized island with seeded glass pendant lighting is perfect for gatherings. And just off the kitchen is an expansive flex space currently used as an office, the laundry room, and an elegant half bath. The main-floor primary suite is a true retreat! It includes a 20-foot-long bedroom, spa-like ensuite bathroom with a 9-foot tiled shower, dual shower heads, smart shower controller, double vanity featuring quartz countertops and a generous walk-in closet. Upstairs feels like a second home of its own with a massive living room, versatile loft space, four large bedrooms each with their own walk-in closet, and two full bathrooms...endless space for anyone! Recent upgrades include: Brand-new roof; Gutters; Professionally landscaped yard with sprinkler system and separate irrigation meter; Extended and painted patios; All-new countertops, sinks, and faucets; Smart home features throughout including smart locks, lighting, thermostats, and a quiet side-load, smart garage door opener; Ceiling fans, upgraded lighting, and more! All of this is located less than one mile from Gulf access and the serene waters of Deerpoint Lake, perfect for boating, fishing, or simply enjoying the coastal lifestyle. This home truly has it all, space, luxury, smart technology, and a prime location. Schedule your private tour today!
Last Agent to Sell the Property
Keller Williams Realty Emerald Coast License #SL3521551 Listed on: 05/19/2025

Home Details
Home Type
- Single Family
Est. Annual Taxes
- $4,600
Year Built
- Built in 2021
Lot Details
- 9,627 Sq Ft Lot
- Lot Dimensions are 83 x 116
- Fenced
- Landscaped
- Corner Lot
- Sprinkler System
HOA Fees
- $75 Monthly HOA Fees
Parking
- 2 Car Attached Garage
- Garage Door Opener
- Driveway
Home Design
- Traditional Architecture
- Exterior Columns
- Slab Foundation
- Shingle Roof
- Aluminum Siding
- Vinyl Siding
Interior Spaces
- 4,062 Sq Ft Home
- 2-Story Property
- Ceiling Fan
- Recessed Lighting
- Double Pane Windows
- Entrance Foyer
- Living Room
- Dining Room
- Home Office
- Bayou Views
Kitchen
- Electric Oven
- Electric Range
- Microwave
- Dishwasher
- Kitchen Island
- Disposal
Bedrooms and Bathrooms
- 5 Bedrooms
- Split Bedroom Floorplan
Laundry
- Dryer
- Washer
Home Security
- Home Security System
- Smart Home
- Smart Thermostat
- Carbon Monoxide Detectors
- Fire and Smoke Detector
Eco-Friendly Details
- ENERGY STAR Qualified Equipment for Heating
Outdoor Features
- Covered Patio or Porch
- Rain Gutters
Schools
- Southport Elementary School
- Deane Bozeman Middle School
- Deane Bozeman High School
Utilities
- Multiple cooling system units
- Forced Air Heating and Cooling System
- Underground Utilities
- 220 Volts
- Electric Water Heater
- High Speed Internet
- Cable TV Available
Community Details
Overview
- Association fees include management, legal/accounting, playground
- Burg Management Association
- Hodges Bayou Plantation 1 Subdivision
Recreation
- Community Playground
Security
- Gated Community
Ownership History
Purchase Details
Home Financials for this Owner
Home Financials are based on the most recent Mortgage that was taken out on this home.Purchase Details
Home Financials for this Owner
Home Financials are based on the most recent Mortgage that was taken out on this home.Similar Homes in the area
Home Values in the Area
Average Home Value in this Area
Purchase History
| Date | Type | Sale Price | Title Company |
|---|---|---|---|
| Warranty Deed | $550,000 | Omega National Title | |
| Warranty Deed | $374,400 | Dhi Title Of Florida Inc |
Mortgage History
| Date | Status | Loan Amount | Loan Type |
|---|---|---|---|
| Open | $550,000 | New Conventional | |
| Previous Owner | $361,548 | VA |
Property History
| Date | Event | Price | Change | Sq Ft Price |
|---|---|---|---|---|
| 07/28/2025 07/28/25 | Sold | $550,000 | 0.0% | $135 / Sq Ft |
| 05/19/2025 05/19/25 | For Sale | $550,000 | -- | $135 / Sq Ft |
Tax History Compared to Growth
Tax History
| Year | Tax Paid | Tax Assessment Tax Assessment Total Assessment is a certain percentage of the fair market value that is determined by local assessors to be the total taxable value of land and additions on the property. | Land | Improvement |
|---|---|---|---|---|
| 2024 | $4,676 | $408,477 | $57,300 | $351,177 |
| 2023 | $4,676 | $343,806 | $50,300 | $353,833 |
| 2022 | $3,649 | $312,551 | $49,000 | $263,551 |
| 2021 | $605 | $50,900 | $50,900 | $0 |
| 2020 | $631 | $52,540 | $52,540 | $0 |
| 2019 | $154 | $12,802 | $12,802 | $0 |
Agents Affiliated with this Home
-
Heather Cole

Seller's Agent in 2025
Heather Cole
Keller Williams Realty Emerald Coast
(315) 404-2959
112 Total Sales
-
Katie Jennings
K
Buyer's Agent in 2025
Katie Jennings
Palms to Pines Real Estate LLC
(850) 750-2000
1 Total Sale
Map
Source: Central Panhandle Association of REALTORS®
MLS Number: 773696
APN: 07899-700-180
- 113 James Way
- The Madison Plan at Hodges Bayou Plantation
- The Riverside Plan at Hodges Bayou Plantation
- The Rhett Plan at Hodges Bayou Plantation
- The Cali Plan at Hodges Bayou Plantation
- The Lakeside Plan at Hodges Bayou Plantation
- The Victoria Plan at Hodges Bayou Plantation
- 110 Hodges Bayou Plantation Blvd
- 3362 Rachel Place
- 3399 Rachel Place
- 3407 Rachel Place
- 3403 Rachel Place
- 002 Hwy 2321
- 3354 Rachel Place
- 3350 Rachel Place
- 3326 Rachel Place
- 001 Hwy 2321
- 3108 Willie Dr
- 0 Hwy 2321 Unit 767158
- 3000 Willie Dr
