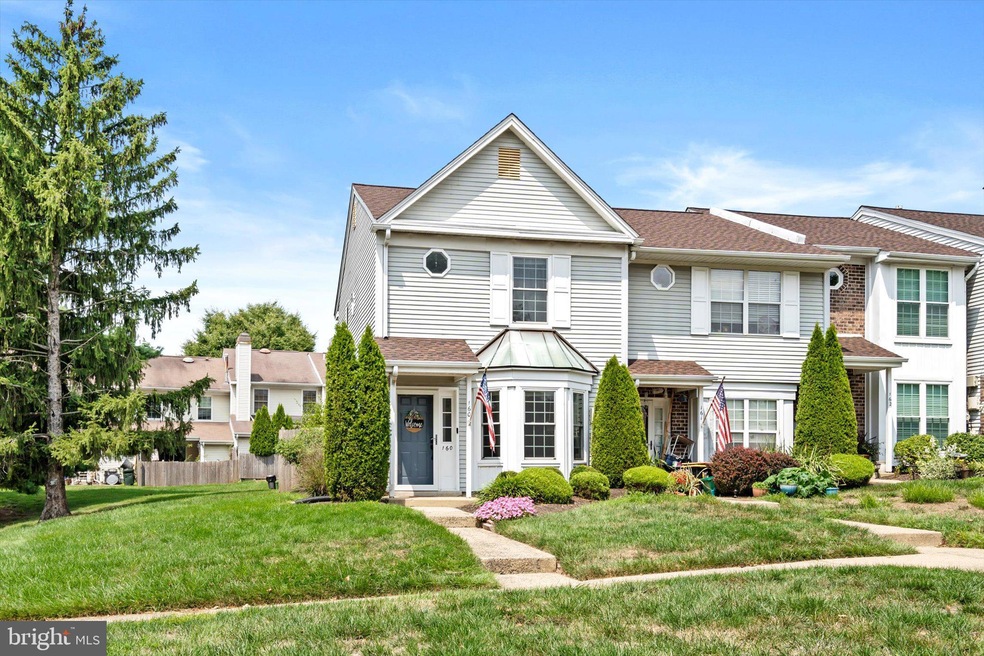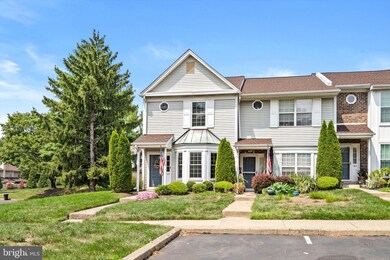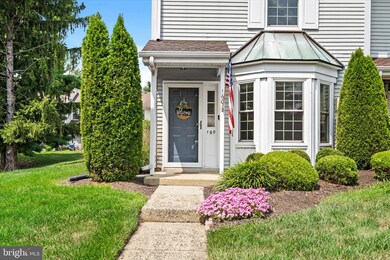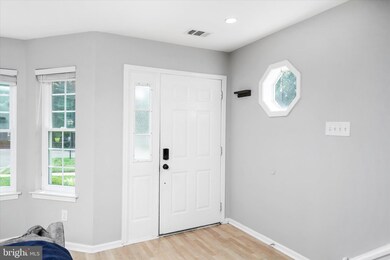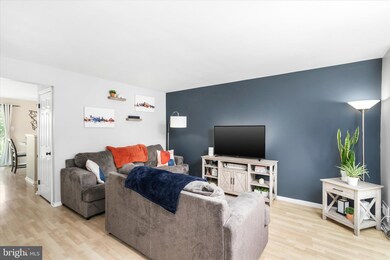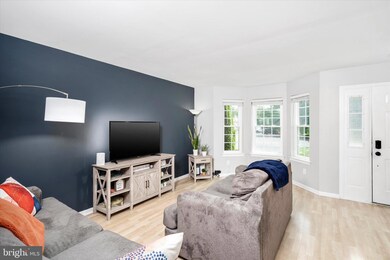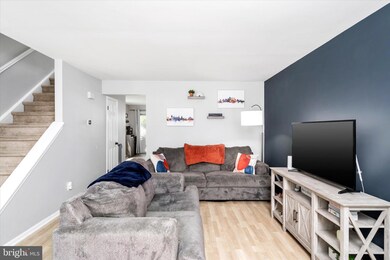
160 Leedom Way Unit 28 Newtown, PA 18940
Central Bucks County NeighborhoodHighlights
- Clubhouse
- Community Pool
- Forced Air Heating and Cooling System
- Goodnoe Elementary School Rated A
About This Home
As of September 2024This wonderful end-unit townhome in Liberty Square is ready for you to move in. This property has been meticulously cared for and offers updates throughout. Upon entering, a welcoming living room draws you in with beautiful natural light. The eat in kitchen features newer appliances as well as access to the private outdoor area complete with a storage closet. A powder room rounds out this first floor. Upstairs you will find two bedrooms with more than ample closet space and upstairs laundry for your convenience. The updated second floor bathroom reflects a modern design style and is accessible from both the hallway and the primary bedroom. Pride of ownership is evident as you tour this home. Other features include NEW energy efficient windows (2022), newer HVAC system and water heater (2020), NEW roof (2024) which is covered by the HOA. You also won’t have to worry about lawn maintenance, trash or snow removal. Instead, spend your time enjoying the many amenities in the neighborhood including a community pool and clubhouse nearby. This location can’t be beat, located in the award winning Council Rock School District, within a short distance from the fabulous downtown Borough of Newtown and Tyler State Park, and conveniently accessible to major highways and commuter routes, this is the home for you!
Last Agent to Sell the Property
Keller Williams Premier License #2184731 Listed on: 08/21/2024

Townhouse Details
Home Type
- Townhome
Est. Annual Taxes
- $3,701
Year Built
- Built in 1985
HOA Fees
- $265 Monthly HOA Fees
Parking
- Parking Lot
Home Design
- Side-by-Side
- Slab Foundation
- Frame Construction
- Shingle Roof
Interior Spaces
- 1,122 Sq Ft Home
- Property has 2 Levels
- Laundry on upper level
Bedrooms and Bathrooms
- 2 Bedrooms
Schools
- Council Rock North High School
Utilities
- Forced Air Heating and Cooling System
- Natural Gas Water Heater
Listing and Financial Details
- Tax Lot 259-028
- Assessor Parcel Number 29-024-259-028
Community Details
Overview
- Association fees include snow removal, lawn maintenance, pool(s)
- Liberty Square Condominium Association Condos
- Liberty Square Subdivision
Amenities
- Clubhouse
Recreation
- Community Pool
Pet Policy
- Pets Allowed
Ownership History
Purchase Details
Home Financials for this Owner
Home Financials are based on the most recent Mortgage that was taken out on this home.Purchase Details
Home Financials for this Owner
Home Financials are based on the most recent Mortgage that was taken out on this home.Purchase Details
Home Financials for this Owner
Home Financials are based on the most recent Mortgage that was taken out on this home.Purchase Details
Home Financials for this Owner
Home Financials are based on the most recent Mortgage that was taken out on this home.Purchase Details
Purchase Details
Purchase Details
Home Financials for this Owner
Home Financials are based on the most recent Mortgage that was taken out on this home.Purchase Details
Home Financials for this Owner
Home Financials are based on the most recent Mortgage that was taken out on this home.Purchase Details
Home Financials for this Owner
Home Financials are based on the most recent Mortgage that was taken out on this home.Purchase Details
Home Financials for this Owner
Home Financials are based on the most recent Mortgage that was taken out on this home.Similar Homes in Newtown, PA
Home Values in the Area
Average Home Value in this Area
Purchase History
| Date | Type | Sale Price | Title Company |
|---|---|---|---|
| Deed | $391,000 | My Title Pro | |
| Deed | $270,000 | Germantown Title Company | |
| Deed | $238,000 | Title Services | |
| Deed | $195,000 | None Available | |
| Deed | $213,500 | None Available | |
| Interfamily Deed Transfer | -- | None Available | |
| Deed | $231,250 | None Available | |
| Deed | $189,000 | -- | |
| Deed | $139,900 | -- | |
| Deed | $119,400 | -- |
Mortgage History
| Date | Status | Loan Amount | Loan Type |
|---|---|---|---|
| Previous Owner | $256,500 | New Conventional | |
| Previous Owner | $228,920 | New Conventional | |
| Previous Owner | $185,250 | New Conventional | |
| Previous Owner | $128,000 | New Conventional | |
| Previous Owner | $125,000 | Purchase Money Mortgage | |
| Previous Owner | $151,200 | Purchase Money Mortgage | |
| Previous Owner | $136,752 | FHA | |
| Previous Owner | $113,400 | No Value Available | |
| Closed | $18,900 | No Value Available |
Property History
| Date | Event | Price | Change | Sq Ft Price |
|---|---|---|---|---|
| 09/17/2024 09/17/24 | Sold | $391,000 | +4.3% | $348 / Sq Ft |
| 08/23/2024 08/23/24 | Pending | -- | -- | -- |
| 08/21/2024 08/21/24 | For Sale | $375,000 | +38.9% | $334 / Sq Ft |
| 09/28/2020 09/28/20 | Sold | $270,000 | 0.0% | $241 / Sq Ft |
| 08/17/2020 08/17/20 | Pending | -- | -- | -- |
| 08/17/2020 08/17/20 | Price Changed | $270,000 | +1.9% | $241 / Sq Ft |
| 08/13/2020 08/13/20 | For Sale | $265,000 | +11.3% | $236 / Sq Ft |
| 03/29/2019 03/29/19 | Sold | $238,000 | 0.0% | $212 / Sq Ft |
| 02/17/2019 02/17/19 | Pending | -- | -- | -- |
| 02/17/2019 02/17/19 | Price Changed | $238,000 | +3.0% | $212 / Sq Ft |
| 02/16/2019 02/16/19 | For Sale | $231,000 | +18.5% | $206 / Sq Ft |
| 01/20/2012 01/20/12 | Sold | $195,000 | -7.1% | $174 / Sq Ft |
| 11/10/2011 11/10/11 | Pending | -- | -- | -- |
| 10/17/2011 10/17/11 | For Sale | $210,000 | -- | $187 / Sq Ft |
Tax History Compared to Growth
Tax History
| Year | Tax Paid | Tax Assessment Tax Assessment Total Assessment is a certain percentage of the fair market value that is determined by local assessors to be the total taxable value of land and additions on the property. | Land | Improvement |
|---|---|---|---|---|
| 2024 | $3,668 | $20,640 | $0 | $20,640 |
| 2023 | $3,509 | $20,640 | $0 | $20,640 |
| 2022 | $3,442 | $20,640 | $0 | $20,640 |
| 2021 | $3,388 | $20,640 | $0 | $20,640 |
| 2020 | $3,225 | $20,640 | $0 | $20,640 |
| 2019 | $3,149 | $20,640 | $0 | $20,640 |
| 2018 | $3,089 | $20,640 | $0 | $20,640 |
| 2017 | $2,982 | $20,640 | $0 | $20,640 |
| 2016 | $2,961 | $20,640 | $0 | $20,640 |
| 2015 | -- | $20,640 | $0 | $20,640 |
| 2014 | -- | $20,640 | $0 | $20,640 |
Agents Affiliated with this Home
-

Seller's Agent in 2024
Taylor Shimko
Keller Williams Premier
(609) 483-6047
1 in this area
24 Total Sales
-

Buyer's Agent in 2024
Carol Mayhew
Coldwell Banker Hearthside
(215) 805-2927
8 in this area
42 Total Sales
-

Seller's Agent in 2020
Travus Gehret
Coldwell Banker Hearthside
(215) 307-5992
11 in this area
84 Total Sales
-

Buyer's Agent in 2020
Kristoffer Lehman
Keller Williams Real Estate-Blue Bell
(267) 254-4755
1 in this area
125 Total Sales
-

Seller's Agent in 2019
Mary Camp
SERHANT PENNSYLVANIA LLC
(215) 882-1064
4 in this area
59 Total Sales
-

Buyer's Agent in 2019
Sunita Lovina
RE/MAX
(215) 450-2542
3 in this area
67 Total Sales
Map
Source: Bright MLS
MLS Number: PABU2077546
APN: 29-024-259-028
- 323 Leedom Way Unit 56
- 163 Leedom Way Unit 25
- 175 Leedom Way Unit C16
- 164 Commonwealth Dr
- 203 Commonwealth Dr
- 35 Princess Ln
- 52 Mulberry Dr
- 23 Ardsley Ct
- 113 Mulberry Dr
- 104 Cornell Rd
- 111 Lownes Rd
- 3 Hillcroft Way
- 231 Sydney Rd
- 73 Hillcroft Way
- 1206 Barry Ct Unit 717A
- 407 Diamond Dr Unit 407
- 9015 Hopkins Ct
- 253 Clinton Ct
- 2161 Henley Common
- 15 E Park Rd
