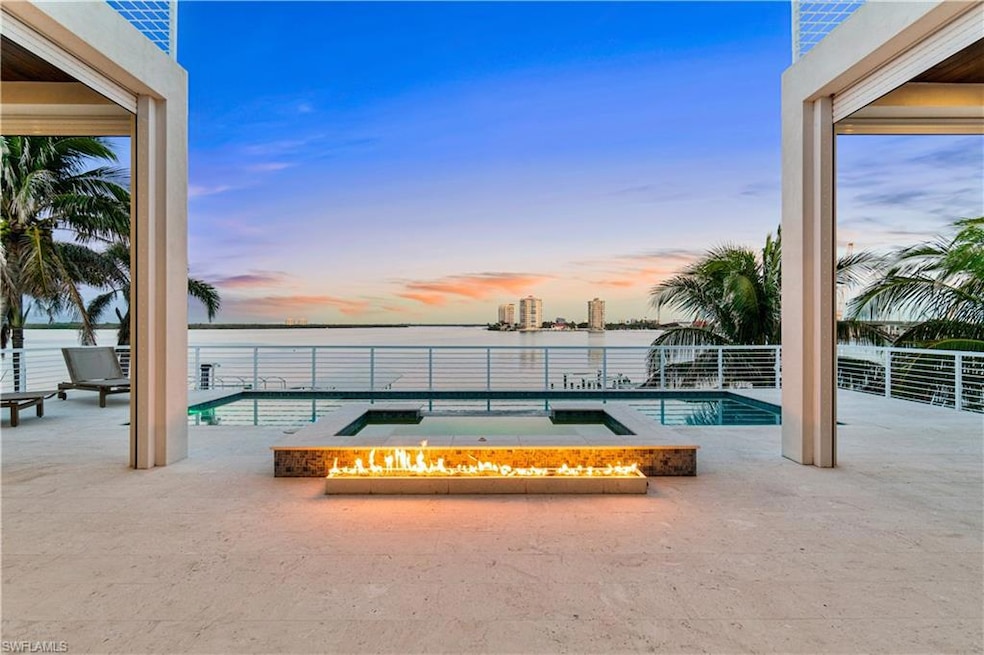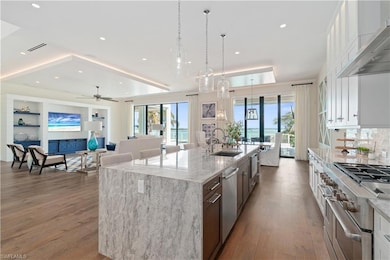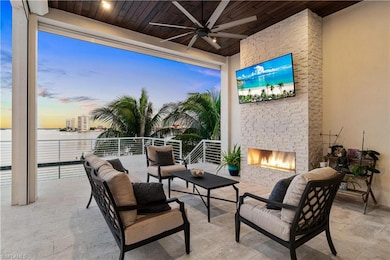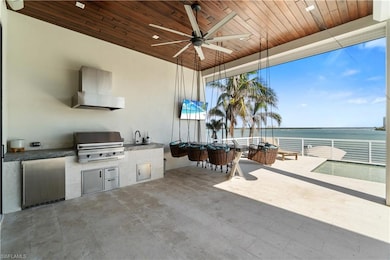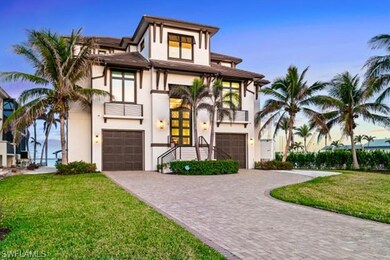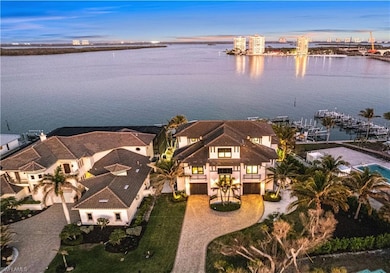160 Little Carlos Ln Fort Myers Beach, FL 33931
Estimated payment $35,913/month
Highlights
- Private Dock
- Water access To Gulf or Ocean
- Property Fronts a Bay or Harbor
- Fort Myers Beach Elementary School Rated A-
- Boat Lift
- Boat Slip
About This Home
Exceptional 2019-built masterpiece on the coveted South end of Estero Island. Offering some of the most expansive and breathtaking bay views the island has to offer, this residence is the epitome of coastal luxury living. A haven for boating enthusiasts, it boasts direct access to the Gulf with just a two-minute boat ride. The property features a private dock, a 12,000 lb boat lift that previously accommodated a 40-foot boat, and a jet ski lift. Located just a 7-minute (0.3-mile) stroll from deeded beach access exclusive to a limited number of South end bayside residents, this home is perfectly positioned for both beach and boat lovers. No details were overlooked while meticulously crafting this architectural marvel, from beautiful oak flooring to inverted tray ceilings with custom lighting. Inside, the expansive open layout includes 4 spacious bedrooms, 4 full bathrooms, 2 half-baths, dual laundries, and a garage that has ample space for 6+ cars. Step outside to your own backyard oasis, where an expansive pool deck awaits, featuring an elevated pool with a sun shelf, spa, a fireplace, a summer kitchen, a pool bath, and a bar area with swinging chairs and seating – perfect for entertaining or relaxing. The gourmet chef’s kitchen is equipped with high-end granite waterfall countertops, sleek white cabinetry, premium Jenn-Air appliances, and a butler’s pantry. The luxurious primary suite offers sweeping Bay views, a private lanai, dual walk-in closets, and a spa-like bathroom with dual vanities, a freestanding tub, and a shower with multiple shower heads for ultimate relaxation. Additional features include a whole-house filtration system, a 500 lb buried propane tank, a private elevator, hurricane impact windows and sliders, electric storm shutters, interior electric screens, a Lutron lighting system, and a surround sound system. Prime location on a peaceful stretch of South Estero Island close to many fantastic restaurants and easy access to Lovers Key/Bonita Beach. This is the pinnacle of waterfront living.
Home Details
Home Type
- Single Family
Est. Annual Taxes
- $32,818
Year Built
- Built in 2019
Lot Details
- 0.36 Acre Lot
- 128 Ft Wide Lot
- Property Fronts a Bay or Harbor
- Rectangular Lot
- Property is zoned RS-1
Parking
- 6 Car Attached Garage
Property Views
- Ocean To Bay
- Bay
- Gulf
Home Design
- Concrete Block With Brick
- Concrete Foundation
- Wood Frame Construction
- Stucco
- Tile
Interior Spaces
- Property has 3 Levels
- Wet Bar
- Furnished or left unfurnished upon request
- Vaulted Ceiling
- Fireplace
- Window Treatments
- French Doors
- Great Room
- Combination Dining and Living Room
Kitchen
- Breakfast Bar
- Walk-In Pantry
- Self-Cleaning Oven
- Gas Cooktop
- Microwave
- Dishwasher
- Wine Cooler
- Kitchen Island
- Built-In or Custom Kitchen Cabinets
- Disposal
- Reverse Osmosis System
Flooring
- Wood
- Tile
Bedrooms and Bathrooms
- 4 Bedrooms
- In-Law or Guest Suite
- Freestanding Bathtub
- Hydromassage or Jetted Bathtub
Laundry
- Laundry in unit
- Dryer
- Washer
- Laundry Tub
Home Security
- Home Security System
- Fire and Smoke Detector
Pool
- Heated Pool and Spa
- Concrete Pool
- Heated In Ground Pool
- Heated Spa
- In Ground Spa
- Pool Bathroom
Outdoor Features
- Water access To Gulf or Ocean
- Boat Lift
- Boat Slip
- Private Dock
- Captain's Walk
- Balcony
- Deck
- Outdoor Fireplace
- Outdoor Kitchen
- Fire Pit
- Porch
Utilities
- Zoned Heating and Cooling
- Heating Available
- Vented Exhaust Fan
- Propane
- Gas Available
- Cable TV Available
Community Details
- No Home Owners Association
- Laguna Shores Subdivision
Listing and Financial Details
- Assessor Parcel Number 03-47-24-W3-00275.0000
- Tax Block 275
Map
Home Values in the Area
Average Home Value in this Area
Tax History
| Year | Tax Paid | Tax Assessment Tax Assessment Total Assessment is a certain percentage of the fair market value that is determined by local assessors to be the total taxable value of land and additions on the property. | Land | Improvement |
|---|---|---|---|---|
| 2025 | $32,818 | $2,536,561 | -- | -- |
| 2024 | $32,790 | $2,465,074 | -- | -- |
| 2023 | $32,790 | $2,393,276 | $0 | $0 |
| 2022 | $32,262 | $2,323,569 | $0 | $0 |
| 2021 | $32,317 | $2,662,322 | $789,961 | $1,872,361 |
| 2020 | $32,666 | $2,224,746 | $0 | $0 |
| 2019 | $11,797 | $778,591 | $753,500 | $25,091 |
| 2018 | $11,435 | $778,591 | $753,500 | $25,091 |
| 2017 | $6,680 | $445,233 | $420,142 | $25,091 |
| 2016 | $7,404 | $485,091 | $485,091 | $0 |
| 2015 | $6,775 | $434,591 | $434,591 | $0 |
| 2014 | $6,767 | $434,591 | $434,591 | $0 |
| 2013 | -- | $384,691 | $384,691 | $0 |
Property History
| Date | Event | Price | List to Sale | Price per Sq Ft | Prior Sale |
|---|---|---|---|---|---|
| 09/26/2025 09/26/25 | For Sale | $6,295,000 | +958.0% | $1,537 / Sq Ft | |
| 07/10/2015 07/10/15 | Sold | $595,000 | -11.9% | -- | View Prior Sale |
| 06/10/2015 06/10/15 | Pending | -- | -- | -- | |
| 03/02/2015 03/02/15 | For Sale | $675,000 | -- | -- |
Purchase History
| Date | Type | Sale Price | Title Company |
|---|---|---|---|
| Warranty Deed | $815,000 | North American Title Co | |
| Warranty Deed | $815,000 | North American Title Co | |
| Warranty Deed | $595,000 | Accent Title Ins Agency Inc | |
| Warranty Deed | $450,000 | Accent Title Ins Agency Inc | |
| Warranty Deed | $900,000 | -- | |
| Warranty Deed | $219,000 | -- |
Mortgage History
| Date | Status | Loan Amount | Loan Type |
|---|---|---|---|
| Previous Owner | $595,000 | Future Advance Clause Open End Mortgage | |
| Previous Owner | $675,000 | No Value Available |
Source: Naples Area Board of REALTORS®
MLS Number: 225071721
APN: 03-47-24-W3-00275.0000
- 8401 Estero Blvd Unit 304
- 171 Estrellita Dr
- 8552 Lagoon Rd
- 8363 Estero Blvd
- 8400 Estero Blvd Unit 802
- 8400 Estero Blvd Unit 805
- 8400 Estero Blvd Unit 903
- 8400 Estero Blvd Unit 505
- 8339 Estero Blvd
- 4142 Bay Beach Ln Unit 305
- 4142 Bay Beach Ln Unit 502
- 4142 Bay Beach Ln Unit 905
- 4142 Bay Beach Ln Unit 1102
- 4142 Bay Beach Ln Unit 601
- 4142 Bay Beach Ln Unit 303
- 8350 Estero Blvd Unit 323
- 8350 Estero Blvd Unit 423
- 8350 Estero Blvd Unit 223
- 8400 Estero Blvd Unit 501
- 8350 Estero Blvd
- 8350 Estero Blvd Unit 333
- 8350 Estero Blvd Unit 133
- 8751 Estero Blvd Unit 1202
- 8701 Estero Blvd Unit PH3
- 4253 Bay Beach Ln Unit G2
- 4253 Bay Beach Ln Unit F4
- 4263 Bay Beach Ln Unit 312
- 4371 Bay Beach Ln Unit 313
- 7785 Estero Blvd Unit ID1345065P
- 7785 Estero Blvd Unit ID1339106P
- 7785 Estero Blvd Unit ID1339105P
- 7785 Estero Blvd Unit ID1339108P
- 4421 Bay Beach Ln Unit 643
- 4521 Bay Beach Ln Unit 324
- 4531 Bay Beach Ln Unit 133
- 4581 Bay Beach Ln Unit 283
- 7401 Bella Lago Dr Unit 522
- 7500 Estero Blvd Unit 202
