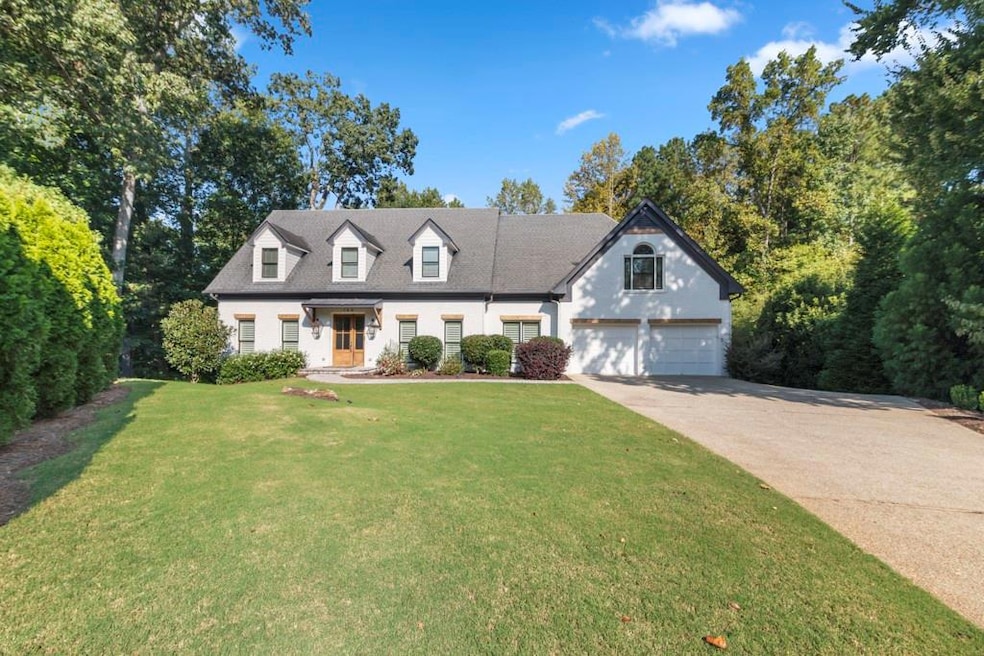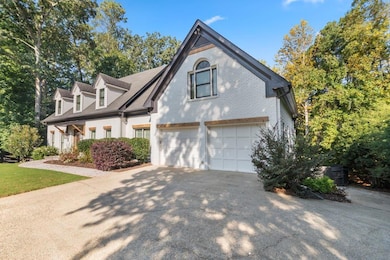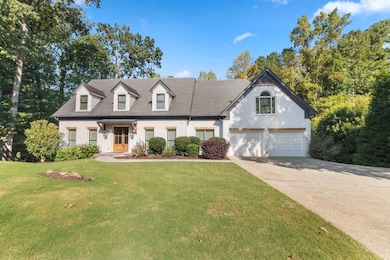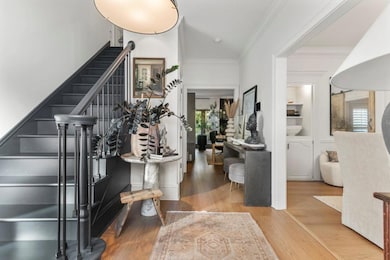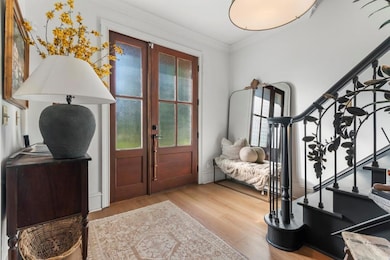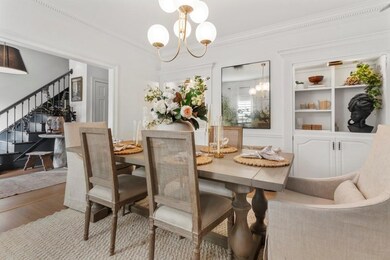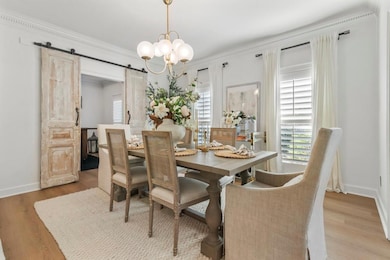160 Ludwell Ct Alpharetta, GA 30022
Medlock Bridge NeighborhoodEstimated payment $5,608/month
Highlights
- In Ground Pool
- Clubhouse
- Contemporary Architecture
- Medlock Bridge Elementary School Rated A
- Deck
- Main Floor Primary Bedroom
About This Home
Welcome to this immaculate, updated 5-Bedroom, 4.5 bath modern farmhouse, comfortably situated on a tree-lined cul-de-sac, in one of the top-rated communities in the entire area - Medlock Bridge subdivision. This home exudes character and charm. The exterior of the home has been transformed from traditional to modern farmhouse with carefully placed details that give a nod to the original custom build. The well-manicured lawn serves as a subtle frame, while entering the driveway that provides access to the 2 car garage or basement level private entrance. The first level of this well-maintained home includes the primary bedroom with a newly renovated bath and closet system. This level also includes additional living spaces that include family room with wet bar, formal dining and serving room. The kitchen features a breakfast nook and new Kitchen Aid appliances. From the breakfast nook or family room, walk out to the oversized deck, that spans the length of the home. Enjoy a cup of coffee or take in the fresh air while overlooking the pool and backyard oasis filled with limelight hydrangeas. The second level of this charming home features three large storage spaces, an amazing loft for relaxation and entertainment, as well 3 bedrooms, each with access to a bathroom. Enjoy additional living space in the basement which includes a full kitchen, laundry room, game area, gym and bedroom. Step outside and enjoy the spacious, screened-in terrace, which is yet another wonderful space to entertain friends and family during warm Georgia summer days or brisk fall evenings. Enjoy the pool and spacious pool deck with friends and family for eight wonderful months of the year. This home is an entertainers dream. Consider being a part of this peaceful Atlanta suburb that boasts top-rated schools, safe communities, minutes away from top-notch grocery stores, as well as the future home to the 43-acre Medley, a new development that will feature retail, restaurant and entertainment spaces. We invite you to be part of this amazing Johns Creek home opportunity.
Home Details
Home Type
- Single Family
Est. Annual Taxes
- $5,722
Year Built
- Built in 1987
Lot Details
- 10,454 Sq Ft Lot
- Property fronts a county road
- Brick Fence
- Back Yard
HOA Fees
- $123 Monthly HOA Fees
Parking
- 2 Car Garage
- Front Facing Garage
- Garage Door Opener
Home Design
- Contemporary Architecture
- Block Foundation
- Composition Roof
- Vinyl Siding
Interior Spaces
- 3-Story Property
- 1 Fireplace
- Bonus Room
- Luxury Vinyl Tile Flooring
Kitchen
- Breakfast Area or Nook
- Double Oven
- Electric Range
- Microwave
- Dishwasher
- Disposal
Bedrooms and Bathrooms
- 5 Bedrooms | 1 Primary Bedroom on Main
Laundry
- Laundry Room
- Dryer
Finished Basement
- Basement Fills Entire Space Under The House
- Exterior Basement Entry
Eco-Friendly Details
- Energy-Efficient Appliances
Outdoor Features
- In Ground Pool
- Deck
- Exterior Lighting
Schools
- Medlock Bridge Elementary School
- Autrey Mill Middle School
- Johns Creek High School
Utilities
- Central Heating and Cooling System
- Underground Utilities
- 220 Volts
- Cable TV Available
Listing and Financial Details
- Assessor Parcel Number 11 082103010117
Community Details
Overview
- Medlock Bridge Subdivision
Amenities
- Clubhouse
Recreation
- Tennis Courts
- Community Pool
Map
Home Values in the Area
Average Home Value in this Area
Tax History
| Year | Tax Paid | Tax Assessment Tax Assessment Total Assessment is a certain percentage of the fair market value that is determined by local assessors to be the total taxable value of land and additions on the property. | Land | Improvement |
|---|---|---|---|---|
| 2025 | $5,666 | $298,040 | $67,440 | $230,600 |
| 2023 | $7,465 | $264,480 | $60,040 | $204,440 |
| 2022 | $5,422 | $205,680 | $40,440 | $165,240 |
| 2021 | $5,386 | $195,680 | $35,840 | $159,840 |
| 2020 | $5,421 | $182,000 | $38,680 | $143,320 |
| 2019 | $552 | $180,440 | $38,360 | $142,080 |
| 2018 | $4,306 | $176,240 | $37,480 | $138,760 |
| 2017 | $4,504 | $144,480 | $33,040 | $111,440 |
| 2016 | $4,430 | $144,480 | $33,040 | $111,440 |
| 2015 | $4,406 | $142,320 | $33,040 | $109,280 |
| 2014 | $4,559 | $142,320 | $33,040 | $109,280 |
Property History
| Date | Event | Price | List to Sale | Price per Sq Ft | Prior Sale |
|---|---|---|---|---|---|
| 11/14/2025 11/14/25 | Sold | $925,000 | -2.6% | $176 / Sq Ft | View Prior Sale |
| 11/02/2025 11/02/25 | Pending | -- | -- | -- | |
| 10/14/2025 10/14/25 | Price Changed | $950,000 | -2.6% | $181 / Sq Ft | |
| 09/15/2025 09/15/25 | For Sale | $975,000 | +114.3% | $186 / Sq Ft | |
| 12/05/2019 12/05/19 | Sold | $455,000 | -2.2% | $137 / Sq Ft | View Prior Sale |
| 11/07/2019 11/07/19 | Pending | -- | -- | -- | |
| 11/02/2019 11/02/19 | Price Changed | $465,000 | -2.1% | $140 / Sq Ft | |
| 10/01/2019 10/01/19 | For Sale | $475,000 | -- | $143 / Sq Ft |
Purchase History
| Date | Type | Sale Price | Title Company |
|---|---|---|---|
| Warranty Deed | $455,000 | -- | |
| Deed | $465,000 | -- |
Mortgage History
| Date | Status | Loan Amount | Loan Type |
|---|---|---|---|
| Open | $432,250 | New Conventional | |
| Previous Owner | $362,000 | New Conventional |
Source: First Multiple Listing Service (FMLS)
MLS Number: 7649388
APN: 11-0821-0301-011-7
- 1001 Quaker Ridge Way
- 310 Medridge Dr
- 200 Wheatland Rd
- 144 Wards Crossing Way
- 604 Goldsmith Ct Unit 115
- 602 Goldsmith Ct Unit 116
- 606 Goldsmith Ct Unit 114
- 502 Winston Croft Cir Unit 53
- 608 Goldsmith Ct Unit 113
- The Ellington Plan at Ward's Crossing - Classic Collection
- The Jacobsen I Plan at Ward's Crossing - Townhomes
- The Jacobsen II Plan at Ward's Crossing - Brownstone Collection
- The Benton III Plan at Ward's Crossing - Brownstone Collection
- 10285 Groomsbridge Rd Unit 5
- 10275 Groomsbridge Rd
- 1003 Crown Oak St Unit 43
- 1005 Crown Oak St Unit 44
- 1011 Crown Oak St Unit 47
- 1007 Crown Oak St Unit 45
