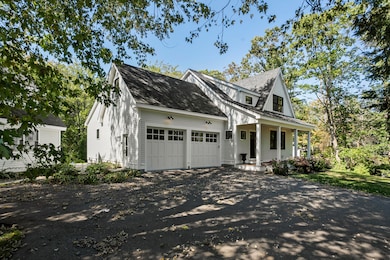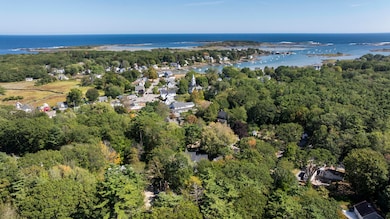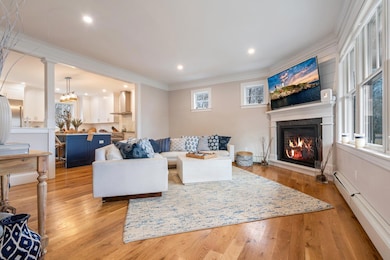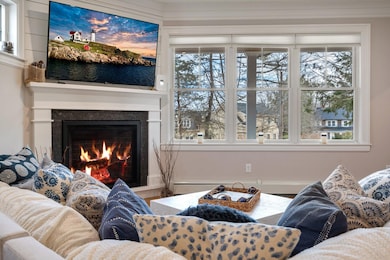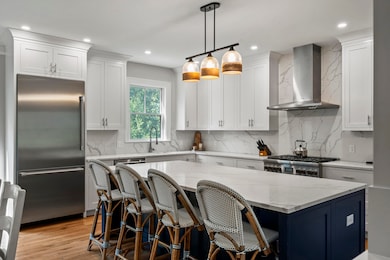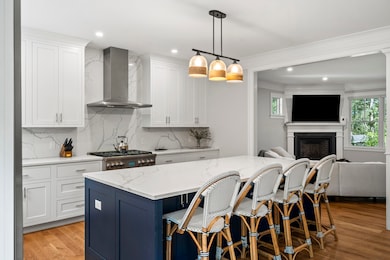160 Main St Kennebunkport, ME 04046
Cape Porpoise NeighborhoodEstimated payment $11,204/month
Highlights
- Public Beach
- Finished Room Over Garage
- Wood Flooring
- Kennebunk High School Rated 9+
- Contemporary Architecture
- Main Floor Bedroom
About This Home
Capturing coastal elegance in the heart of Cape Porpoise, this elevated modern home blends luxury, comfort, and convenience.
The main residence spans 2,665 square feet and was designed for low-maintenance living with quality craftsmanship throughout. Highlights include an open-concept floor plan, a spacious living area with fireplace, four bedrooms and 3.5 baths, including two ensuite primary suites (one on the first floor). Stylish finishes such as white oak floors, quartz countertops, and high-end Thermador appliances elevate the modern design. A two-car garage and beautifully landscaped 0.64-acre lot with irrigation system complete the package.
Adding versatility, a detached 800-square-foot year-round cottage provides the perfect retreat for guests or extended stays, complete with a full kitchen, bedroom, bathroom, loft, washer/dryer, and dishwasher.
Nestled in desirable Cape Porpoise Village, the property with a strong income history, is just a short stroll to local eateries, galleries, shops, and the picturesque Cape Porpoise Harbor, as well as steps from the Kennebunkport Conservation Trust Greenbelt and Bradbury Trail system.Enjoy all the wonderful seaside offerings of Cape Porpoise, with Dock Square and Goose Rocks Beach conveniently located just minutes away.
This rare offering is a perfect expression of coastal elegance, combining a thoughtfully designed modern home with a charming guest cottage in one of Maine's most sought-after coastal communities.
Home Details
Home Type
- Single Family
Est. Annual Taxes
- $8,028
Year Built
- Built in 2020
Lot Details
- 0.64 Acre Lot
- Public Beach
- Open Lot
- Sloped Lot
- Irrigation
- Property is zoned Urban Residential
Parking
- 2 Car Direct Access Garage
- Finished Room Over Garage
- Automatic Garage Door Opener
- Driveway
Home Design
- Contemporary Architecture
- Cottage
- Concrete Foundation
- Wood Frame Construction
- Shingle Roof
- Composition Roof
- Concrete Perimeter Foundation
Interior Spaces
- 3,645 Sq Ft Home
- Gas Fireplace
- Mud Room
- Living Room
- Dining Room
- Loft
- Bonus Room
Kitchen
- Eat-In Kitchen
- Gas Range
- Dishwasher
- Kitchen Island
- Quartz Countertops
Flooring
- Wood
- Carpet
- Tile
Bedrooms and Bathrooms
- 6 Bedrooms
- Main Floor Bedroom
- En-Suite Primary Bedroom
- Walk-In Closet
- Bedroom Suite
- Dual Vanity Sinks in Primary Bathroom
- Shower Only
- Separate Shower
Laundry
- Laundry Room
- Laundry on main level
- Dryer
- Washer
Basement
- Doghouse Basement Entry
- Exterior Basement Entry
- Crawl Space
Location
- Property is near a golf course
Utilities
- Cooling Available
- Zoned Heating
- Heating System Uses Propane
- Heat Pump System
- Baseboard Heating
- Hot Water Heating System
- Gas Water Heater
- Internet Available
Community Details
- No Home Owners Association
- Community Storage Space
Listing and Financial Details
- Tax Lot 9-37
- Assessor Parcel Number 160mainstreetrearkennebunkport04046
Map
Home Values in the Area
Average Home Value in this Area
Tax History
| Year | Tax Paid | Tax Assessment Tax Assessment Total Assessment is a certain percentage of the fair market value that is determined by local assessors to be the total taxable value of land and additions on the property. | Land | Improvement |
|---|---|---|---|---|
| 2024 | $8,028 | $1,235,000 | $296,000 | $939,000 |
| 2023 | $7,719 | $1,235,000 | $296,000 | $939,000 |
| 2022 | $7,358 | $1,226,400 | $296,000 | $930,400 |
| 2021 | $2,825 | $294,300 | $126,000 | $168,300 |
| 2020 | $2,314 | $244,900 | $126,000 | $118,900 |
| 2019 | $2,314 | $244,900 | $126,000 | $118,900 |
| 2018 | $1,886 | $244,900 | $126,000 | $118,900 |
| 2017 | $2,131 | $244,900 | $126,000 | $118,900 |
| 2016 | $2,028 | $244,900 | $126,000 | $118,900 |
| 2015 | $1,886 | $244,900 | $126,000 | $118,900 |
| 2014 | $1,869 | $244,900 | $126,000 | $118,900 |
Property History
| Date | Event | Price | List to Sale | Price per Sq Ft | Prior Sale |
|---|---|---|---|---|---|
| 09/05/2025 09/05/25 | For Sale | $1,995,000 | +42.5% | $547 / Sq Ft | |
| 09/28/2022 09/28/22 | Sold | $1,400,000 | -12.2% | $384 / Sq Ft | View Prior Sale |
| 09/27/2022 09/27/22 | Pending | -- | -- | -- | |
| 06/22/2022 06/22/22 | For Sale | $1,595,000 | +513.5% | $438 / Sq Ft | |
| 09/11/2020 09/11/20 | Sold | $260,000 | -33.2% | $179 / Sq Ft | View Prior Sale |
| 07/30/2020 07/30/20 | Pending | -- | -- | -- | |
| 10/02/2019 10/02/19 | For Sale | $389,000 | -10.0% | $268 / Sq Ft | |
| 07/28/2014 07/28/14 | Sold | $432,000 | -3.8% | $200 / Sq Ft | View Prior Sale |
| 06/28/2014 06/28/14 | Pending | -- | -- | -- | |
| 03/29/2014 03/29/14 | For Sale | $449,000 | +152.2% | $208 / Sq Ft | |
| 09/13/2013 09/13/13 | Sold | $178,000 | -19.1% | $123 / Sq Ft | View Prior Sale |
| 08/18/2013 08/18/13 | Pending | -- | -- | -- | |
| 06/08/2013 06/08/13 | For Sale | $220,000 | -- | $152 / Sq Ft |
Purchase History
| Date | Type | Sale Price | Title Company |
|---|---|---|---|
| Warranty Deed | $1,400,000 | None Available | |
| Warranty Deed | $1,400,000 | None Available | |
| Warranty Deed | $1,400,000 | None Available | |
| Warranty Deed | -- | -- | |
| Warranty Deed | -- | -- | |
| Warranty Deed | -- | -- |
Mortgage History
| Date | Status | Loan Amount | Loan Type |
|---|---|---|---|
| Open | $1,259,860 | Purchase Money Mortgage | |
| Closed | $1,259,860 | Purchase Money Mortgage |
Source: Maine Listings
MLS Number: 1636677
- 142 Main St Unit 1&2
- 12 Eel Bridge Ln
- 22 Pier Rd Unit 2
- 22 Pier Rd Unit 1
- 0 Wildes District Rd
- 51 Langsford Rd
- 5 Harwood Dr
- 105 Old Cape Rd
- 11 Harbor Dr
- 3 Mckenney Ln
- 36 Roberts Ln
- 18 Nehoc Ln
- 5 Creekside Unit 3
- 2 Creekside Unit 2
- 0 Campbell Ln Unit 1630141
- 442 Kings Hwy
- 298 Ocean Ave
- 24 School St
- 77 North St
- 17 Juniper Knoll
- 16 Dragonfly Ln Unit B
- 53 Beach Ave
- 5 Oceanview Rd
- 11 Folsom Dr Unit 11 Folsom Drive
- 20 Bow St Unit Duplex
- 11 Lower Beach Rd
- 13 Atlantic Ave Unit 2
- 8 Raymond St Unit 201
- 1522 Post Rd Unit 5
- 241 Alfred St Unit 10
- 111 Summer St Unit 3
- 28 Miller Ave Unit 2
- 108 Pool St Unit 3A
- 110 Graham St Unit 110GrahamStreet2ndfl
- 107 May St Unit 107 May St Apt 2
- 94 Graham St Unit 301
- 87 Pool St Unit 301
- 8 Eddy Ave
- 311 Seaside Ave Unit 6
- 10 Clifford St Unit 2

