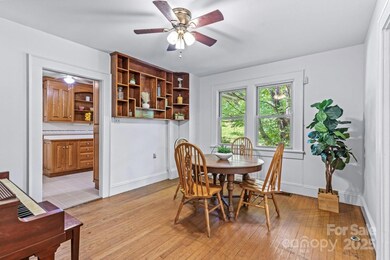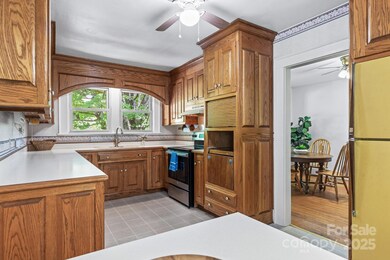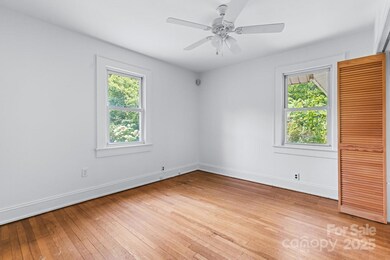
160 Mclean Rd Weaverville, NC 28787
Estimated payment $5,082/month
Highlights
- Private Lot
- Wooded Lot
- Screened Porch
- North Buncombe Elementary School Rated 9+
- Wood Flooring
- Separate Outdoor Workshop
About This Home
Welcome to the “Mini Farm on McLean” – a rare and scenic 15-acre homestead less than 5 miles from downtown Weaverville. At the center sits a character-filled 1934 farmhouse offering main-level living, 4 bedrooms, and flexible spaces just waiting for your personal touch. Enjoy mornings and quiet evenings on the all-seasons front porch, surrounded by flowering plants and picturesque views. The property includes a powered detached workshop—ideal for artists, makers, or those seeking a creative escape. Once a working farm, there is a classic barn, a meandering creek, and untouched acres to explore. With potential additional home-sites and beautiful mountain views, the possibilities for the next chapter are wide open. Lovingly held in the same family for nearly a century, it’s now ready to be passed on and re-imagined by its next steward. Whether you’re dreaming of a hobby farm, family compound, or simply a peaceful place to call home, this one-of-a-kind property is a rare opportunity.
Listing Agent
Unique: A Real Estate Collective Brokerage Email: jeremy@uniquecollective.us License #296543 Listed on: 07/17/2025
Home Details
Home Type
- Single Family
Est. Annual Taxes
- $2,973
Year Built
- Built in 1934
Lot Details
- Front Green Space
- Partially Fenced Property
- Wood Fence
- Electric Fence
- Private Lot
- Lot Has A Rolling Slope
- Cleared Lot
- Wooded Lot
- Property is zoned OU
Parking
- 1 Car Attached Garage
- Driveway
Home Design
- Composition Roof
- Four Sided Brick Exterior Elevation
Interior Spaces
- 2-Story Property
- Built-In Features
- Propane Fireplace
- Living Room with Fireplace
- Screened Porch
- Wood Flooring
- Laundry Room
- Unfinished Basement
Kitchen
- Electric Oven
- Electric Range
Bedrooms and Bathrooms
- 2 Full Bathrooms
Outdoor Features
- Access to stream, creek or river
- Separate Outdoor Workshop
Schools
- North Buncombe Elementary And Middle School
- North Buncombe High School
Farming
- Pasture
Utilities
- Central Air
- Floor Furnace
- Heating System Uses Oil
- Electric Water Heater
- Septic Tank
Listing and Financial Details
- Assessor Parcel Number 974436213200000
Map
Home Values in the Area
Average Home Value in this Area
Tax History
| Year | Tax Paid | Tax Assessment Tax Assessment Total Assessment is a certain percentage of the fair market value that is determined by local assessors to be the total taxable value of land and additions on the property. | Land | Improvement |
|---|---|---|---|---|
| 2024 | $2,973 | $460,900 | $245,000 | $215,900 |
| 2023 | $2,973 | $460,900 | $245,000 | $215,900 |
| 2022 | $2,745 | $460,900 | $0 | $0 |
| 2021 | $2,745 | $460,900 | $0 | $0 |
| 2020 | $2,064 | $363,100 | $0 | $0 |
| 2019 | $2,064 | $363,100 | $0 | $0 |
| 2018 | $2,064 | $363,100 | $0 | $0 |
| 2017 | $2,096 | $316,000 | $0 | $0 |
| 2016 | $1,962 | $316,000 | $0 | $0 |
| 2015 | $1,962 | $316,000 | $0 | $0 |
| 2014 | $1,962 | $316,000 | $0 | $0 |
Property History
| Date | Event | Price | Change | Sq Ft Price |
|---|---|---|---|---|
| 07/17/2025 07/17/25 | For Sale | $889,000 | -- | $385 / Sq Ft |
Purchase History
| Date | Type | Sale Price | Title Company |
|---|---|---|---|
| Special Warranty Deed | $93,000 | None Listed On Document | |
| Special Warranty Deed | $93,000 | None Listed On Document | |
| Deed | -- | -- | |
| Interfamily Deed Transfer | -- | None Available | |
| Interfamily Deed Transfer | -- | None Available | |
| Interfamily Deed Transfer | -- | -- |
Similar Homes in Weaverville, NC
Source: Canopy MLS (Canopy Realtor® Association)
MLS Number: 4277668
APN: 9744-36-2132-00000
- 42 Anna Glenn Ln
- 51 Cherry Ridge Ln
- 41 Bell Sprinkle Rd
- 365 Hemlock Springs Trail
- 198 Double Brook Dr
- 235 Macduff Ln Unit 16
- 104 Double Brook Dr
- 109 Southwood Dr
- 265 Flat Creek Church Rd
- 1 Clarks Chapel Ridge Rd
- 45 Heather Mist Dr
- 45 Wilde Hollow Dr
- 201 Murphy Hill Rd
- 209 Old Mars Hill Hwy
- 30 Morning Glory Ln
- 19 Higgins Rd
- 8 Rose Briar Cir
- 112 Chapel Crossing Ln Unit 13
- 15 Gaddy Rd
- 114 Chapel Crossing Ln Unit 12
- 37 Cedar Hill Ln
- 61 Garrison Branch Rd
- 105 Holston View Dr
- 20 Weaver View Cir
- 1070 Cider Mill Loop
- 101 Fox Grape Lp
- 602 Highline Dr
- 25 Bluff Cove Rd
- 222 New Stock Rd Unit B
- 45 Mundy CV Rd
- 24 Lamplighter Ln
- 42 N Main St Unit A
- 50 Barnwood Dr
- 189 Quinn Hill Ln
- 200 Quinn Hill Ln
- 380 Quinn Hill Ln
- 164 Mundy Cove Rd
- 200 Baird Cove Rd
- 279 Lynn Cove Rd
- 10 Newbridge Pkwy






