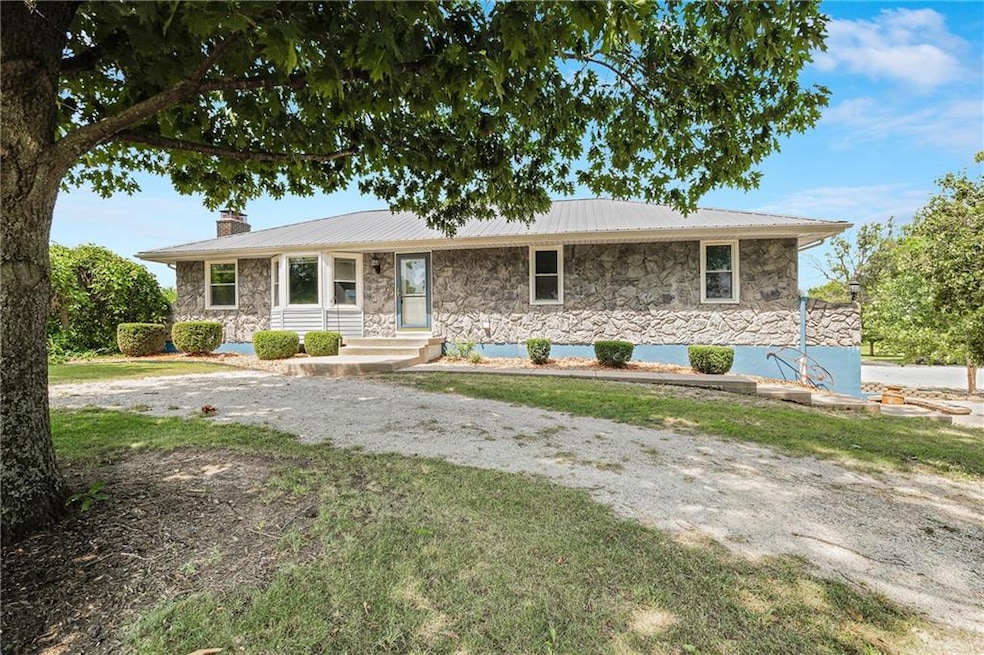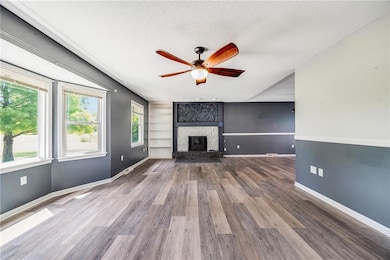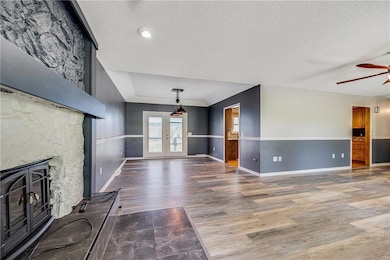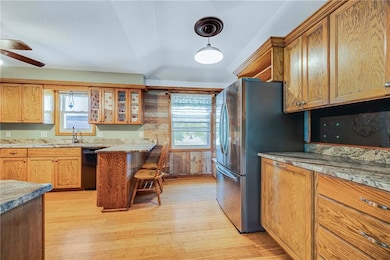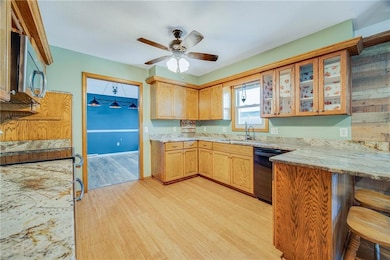
160 Missouri 131 Holden, MO 64040
Estimated payment $2,274/month
Highlights
- Popular Property
- 2 Fireplaces
- 4 Car Garage
- Raised Ranch Architecture
- No HOA
- Cooling Available
About This Home
Wonderful Updated Home just 5 miles north of Holden and conveniently located 4 miles south of 50 Hwy!
Enjoy country living with modern comforts in this nice 3 bedroom, 3 bath Raised Ranch home situated on 5 peaceful acres. With approximately 2,000 sq ft of finished living space, this single-family home offers the perfect blend of comfort, functionality, and rural charm.
Step inside to find new flooring throughout, hardwood floors in the kitchen, and a fully updated kitchen with granite countertops and modern finishes. Bathrooms have been stylishly renovated, offering a fresh, contemporary feel and main-level laundry adds everyday convenience.
Enjoy cozy evenings in front of one of the two wood-burning fireplaces or entertain guests on the covered patio overlooking the nicely landscaped yard. The finished basement adds extra living with a non-conforming bedroom, bathroom and recreational space.
Step outside to enjoy your own slice of rural paradise—perfect for gardening, animals, or simply relaxing in nature. The 30x40 detached garage/workshop is a standout feature, fully equipped with heating and cooling—ideal for hobbies, storage, or a home-based business. This home features low-maintenance vinyl siding and a durable metal roof for peace of mind!
Whether you're looking for space, privacy, or a functional homestead setup, this move-in-ready property checks all the boxes.
Listing Agent
Blue Bird Real Estate Holden, MO Brokerage Phone: 816-517-5529 License #2013005634 Listed on: 07/12/2025
Co-Listing Agent
Blue Bird Real Estate Holden, MO Brokerage Phone: 816-517-5529 License #2016033435
Home Details
Home Type
- Single Family
Est. Annual Taxes
- $1,345
Year Built
- Built in 1974
Lot Details
- 5 Acre Lot
Parking
- 4 Car Garage
Home Design
- Raised Ranch Architecture
- Frame Construction
- Metal Roof
- Vinyl Siding
- Stone Veneer
Interior Spaces
- 2 Fireplaces
Bedrooms and Bathrooms
- 3 Bedrooms
- 3 Full Bathrooms
Finished Basement
- Garage Access
- Sump Pump
Utilities
- Cooling Available
- Heat Pump System
- Septic Tank
- Lagoon System
Community Details
- No Home Owners Association
Listing and Financial Details
- Assessor Parcel Number 14-5.0-15-000-000-013.00
- $0 special tax assessment
Map
Home Values in the Area
Average Home Value in this Area
Property History
| Date | Event | Price | Change | Sq Ft Price |
|---|---|---|---|---|
| 09/03/2025 09/03/25 | Price Changed | $399,900 | -3.6% | $195 / Sq Ft |
| 08/14/2025 08/14/25 | Price Changed | $414,900 | -1.2% | $203 / Sq Ft |
| 07/12/2025 07/12/25 | For Sale | $419,900 | -- | $205 / Sq Ft |
Similar Homes in Holden, MO
Source: Heartland MLS
MLS Number: 2555218
- TBD NW 1401st Rd
- 264 NW 1441st Rd
- 368 NW 131
- 352 NW 1401st Rd
- 36 SW 1421st Rd
- 214 NW 1551st Rd
- 1368 NW 440 Rd
- 1292 SW 125th Rd
- 301 NW 1601st Rd
- TBD NW 1151st Rd
- Lot 9 of Oak Hills S NW 1151st Rd
- 1034 SW 25th Rd
- 1086 SW 75th Rd
- 0 Lot 3 Tbd 500 Rd
- TBD NW 500 Rd
- 1551 NW 450th Rd
- Lot 6 Lakeview Acres N A
- 1366 NW 565th Rd
- 0 Tbd St Unit HMS2568870
- 1733 NW 300th Rd
- 117 W 2nd St Unit Lyric Loft Apt C
- 2204 Alexandria Ln
- 502 S Main St
- 202 Golfview Dr
- 104 Golfview Dr
- 1510 Jones Ave
- 145 W Pine St
- 204 Palmer Ct
- 210 Palmer Ct
- 217 Palmer Ct
- 219 Palmer Ct
- 1404 Eagle Dr
- 111 E Culton St Unit 111 E Culton St Apt A
- 602 Linwood St
- 1208 Deena St
- 302 Clearview Dr
- 323 Jackson St
- 327 Franklin Ave
- 706 Wilkes Dr Unit D
- 2107 Sunset Cir
