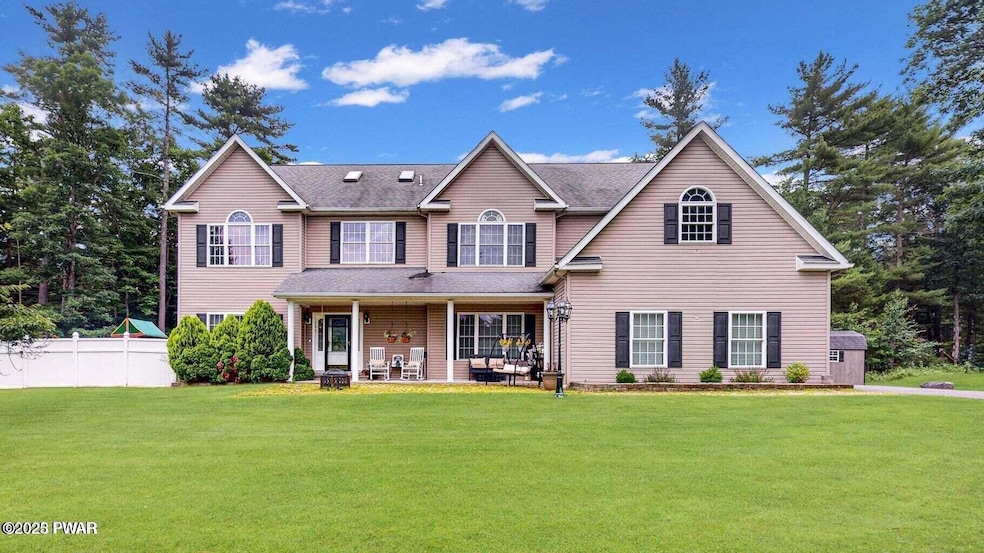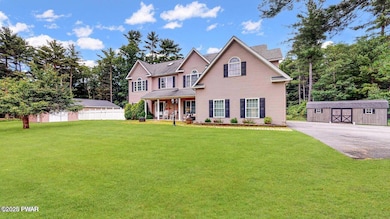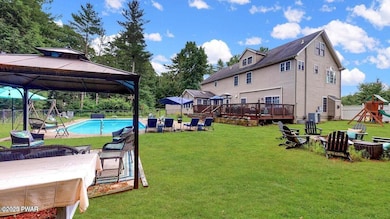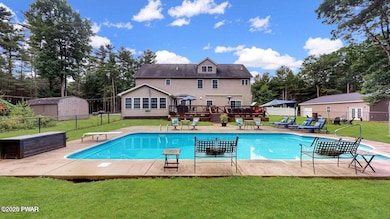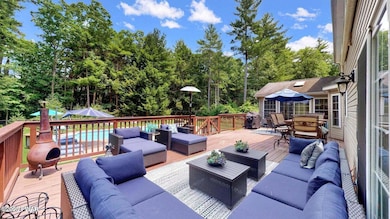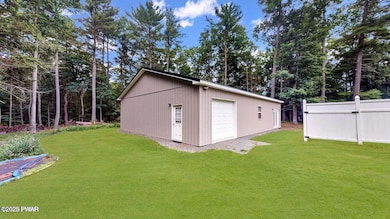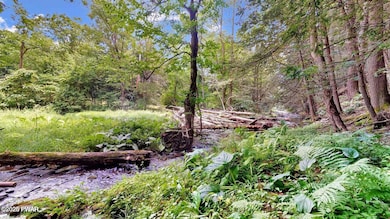160 Mountain Springs Rd Milford, PA 18337
Estimated payment $5,851/month
Highlights
- Guest House
- Heated In Ground Pool
- 2.93 Acre Lot
- Delaware Valley High School Rated 10
- Panoramic View
- Open Floorplan
About This Home
STATELY, CUSTOM-BUILT COLONIAL ON FULLY FINISHED BASEMENT w/ 3RD FLOOR IN-LAW SUITE, 2-CAR GARAGE, WHOLE HOUSE GENERATOR, COVERED FRONT PATIO, FULLY FENCED-IN BACKYARD w/ LARGE BACK DECK OVERLOOKING ITS BEAUTIFUL INGROUND POOL w/ BRAND NEW LINER & POOL COVER, HUGE 48'x38' HEATED POLE BARN/WORKSHOP w/ GARAGE BAY & NICE STORAGE SHED, ALL PRIVATELY SET ON 2.93 ACRES BACKING TO SAWKILL CREEK. Located in the heart of the Poconos & just a stone's throw from historic Milford, PA, this magnificent, fully updated & upgraded 5 BR 3.5 Bath Pocono Dream Home boasts propane hot water baseboard heating, brand new multizone central AC & water filtration system, high ceilings, large windows & beautiful cherry hardwood floors throughout. The 1st floor features a welcoming living room w/ high ceilings & stone propane fireplace opening to a formal dining room w/ tray ceiling leading to a gorgeous ultra-modern kitchen w/ granite countertops, top-of-the-line stainless steel appliances, custom cabinetry, large center island, coffee bar & off-kitchen dining area w/ sliders to the back deck & huge extended family room w/ cozy pellet stove. The 2nd floor boasts 4 spacious BRs including a large master suite w/ French door entry, barn-door walk-in closet plus additional walk-in & an ultra-modern ensuite w/ beautiful ceramic tile, floor-to-ceiling glass shower, freestanding soaking tub & his & her sinks. One BR includes a connected office/sitting area plus a full main bath. The 3rd floor is a full-size finished attic converted into its own 1-BR apartment w/ kitchen, living & dining areas & full bath--ideal for guests or extended family. The finished basement completes the home w/ extra living & storage space, including a bar area, pool table, TV & sitting area--perfect for hangouts, parties & large gatherings. DV SCHOOL DISTRICT; MINUTES FROM I-84 & BRIDGES FOR QUICK COMMUTE TO NJ & NY.
Listing Agent
Weichert Realtors - Ruffino Real Estate License #RS355411 Listed on: 11/10/2025

Home Details
Home Type
- Single Family
Est. Annual Taxes
- $10,277
Year Built
- Built in 2003
Lot Details
- 2.93 Acre Lot
- Lot Dimensions are 347 x 325 x 346 x 357
- Property fronts a private road
- Back Yard Fenced
- Level Lot
- Orchard
- Cleared Lot
- Wooded Lot
HOA Fees
- $46 Monthly HOA Fees
Parking
- 2 Car Garage
- Driveway
Property Views
- Panoramic
- Trees
- Creek or Stream
- Mountain
Home Design
- Colonial Architecture
- Contemporary Architecture
- Entry on the 1st floor
- Asphalt Roof
- Vinyl Siding
Interior Spaces
- 6,340 Sq Ft Home
- 3-Story Property
- Open Floorplan
- Wet Bar
- Bar
- Cathedral Ceiling
- Ceiling Fan
- Chandelier
- 3 Fireplaces
- Wood Burning Stove
- Wood Burning Fireplace
- Propane Fireplace
- Double Pane Windows
- Awning
- Bay Window
- Window Screens
- Family Room
- Living Room
- Dining Room
- Den
- Bonus Room
- Storage
- Finished Attic
- Fire and Smoke Detector
Kitchen
- Eat-In Kitchen
- Gas Oven
- Gas Range
- Range Hood
- Microwave
- Dishwasher
Flooring
- Wood
- Carpet
- Ceramic Tile
Bedrooms and Bathrooms
- 5 Bedrooms
- Walk-In Closet
- Freestanding Bathtub
- Soaking Tub
Laundry
- Laundry Room
- Laundry on main level
- Dryer
- Washer
Finished Basement
- Heated Basement
- Basement Fills Entire Space Under The House
Pool
- Heated In Ground Pool
- Fence Around Pool
Outdoor Features
- Deck
- Covered Patio or Porch
- Pole Barn
- Shed
- Outbuilding
- Outdoor Gas Grill
- Playground
Additional Homes
- Guest House
Utilities
- Central Air
- Heating System Uses Propane
- Pellet Stove burns compressed wood to generate heat
- Baseboard Heating
- Hot Water Heating System
- 200+ Amp Service
- Power Generator
- Well
- Water Purifier
- Mound Septic
- Septic Tank
- Septic System
- Cable TV Available
Listing and Financial Details
- Assessor Parcel Number 096.00-01-15.012
Community Details
Overview
- Association fees include snow removal
- Sawkill Run Subdivision
Recreation
- Snow Removal
Map
Home Values in the Area
Average Home Value in this Area
Tax History
| Year | Tax Paid | Tax Assessment Tax Assessment Total Assessment is a certain percentage of the fair market value that is determined by local assessors to be the total taxable value of land and additions on the property. | Land | Improvement |
|---|---|---|---|---|
| 2025 | $9,604 | $62,950 | $10,720 | $52,230 |
| 2024 | $9,604 | $62,950 | $10,720 | $52,230 |
| 2023 | $9,604 | $62,950 | $10,720 | $52,230 |
| 2022 | $9,354 | $62,950 | $10,720 | $52,230 |
| 2021 | $9,259 | $62,950 | $10,720 | $52,230 |
| 2020 | $8,841 | $62,950 | $10,720 | $52,230 |
| 2019 | $8,841 | $62,950 | $10,720 | $52,230 |
| 2018 | $8,841 | $62,950 | $10,720 | $52,230 |
| 2017 | $0 | $59,400 | $10,720 | $48,680 |
| 2016 | $0 | $59,400 | $10,720 | $48,680 |
| 2014 | -- | $59,400 | $10,720 | $48,680 |
Property History
| Date | Event | Price | List to Sale | Price per Sq Ft |
|---|---|---|---|---|
| 11/10/2025 11/10/25 | For Sale | $939,000 | -- | $148 / Sq Ft |
Source: Pike/Wayne Association of REALTORS®
MLS Number: PWBPW253729
APN: 107598
- 0 Route 6 Unit PWBPW252636
- 0 Foster Hill Rd
- 0 Milford Heights Rd
- 106 Orben Ln
- 123 Milford Estates Dr
- 120 Milford Estates Dr
- 110 Shadow Ln
- 218 Vandermark Dr
- 104 Meadow Ct
- 311 W Catherine St
- 121 Millcreek Ct
- 106 Mill St
- LOT 600 W High St
- Lot 14 Sawkill Dr
- 203 W Harford St
- 117 Stonehedge Ln
- 212 W John St
- 207 High Ct
- 112 W High St
- Lot 469 W Sarah St
- 240 Sleepy Hollow Dr
- 310 Lake Unit D
- 410 Lake Shore N Unit 6
- 254 Clove Rd Unit H
- 369-A S Lake Shore S
- 121 A Hemlock Hill
- 108-C Hemlock Hill
- 430 Deerfield Ln Unit A
- 207 Old Chimney Ridge Rd Unit K
- 207 Old Chimney Ridge Rd Unit G
- 4038 Somerset Ct
- 189 Paddlers Point
- 153-180 Paddlers Point
- 180 Westfall Town Dr
- 269 U S 206
- 112 River Rd
- 9 Cherry Hill Ln
- 111 County Road 645
- 106 Red Pine Rd
- 14 Liberty St Unit B
