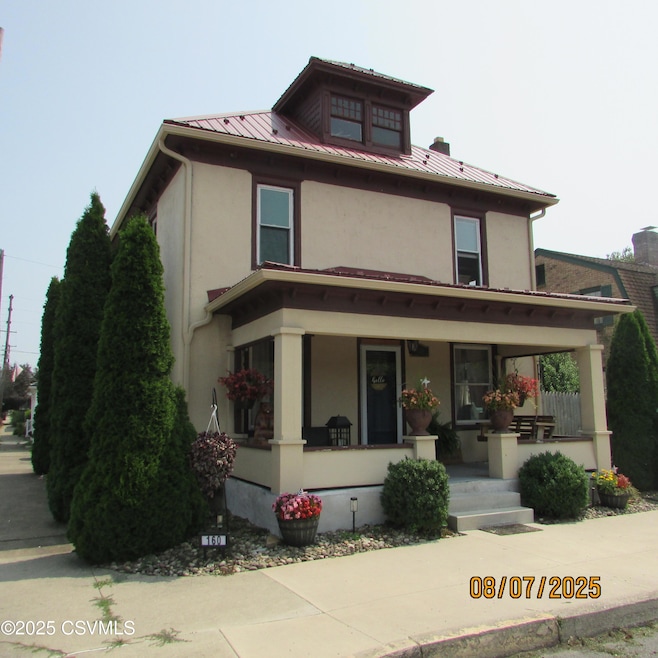
160 N Front St Sunbury, PA 17801
Estimated payment $922/month
Total Views
546
5
Beds
1.5
Baths
1,980
Sq Ft
$76
Price per Sq Ft
Highlights
- Hot Property
- Wood Flooring
- Window Unit Cooling System
- Deck
- Porch
- 2-minute walk to Sunbury City-Oppenheimer
About This Home
SPACIOUS 2 STORY WITH 5 BEDROOMS..
NEED A HOMEOFFICE ..PERFECT..UPDATED KITCHEN WITH APPLIANCES..ECONOMICAL GAS HEAT..REAR DECWITH GAZEBO FOR RELAXING...
CALL DEBBIE BROUSE 570-286-6344
AGENTS PLEASE READ PRIVATE REMARKS..
24 HOUR NOTICE REQUIRED
Square Footage is derived from County Assessor's records. Room sizes are approximate. Neither is guaranteed. BUYER / BUYER'S AGENT is to verify both''
Home Details
Home Type
- Single Family
Est. Annual Taxes
- $1,252
Year Built
- Built in 1900
Lot Details
- Lot Dimensions are 30 x 70
- Property is zoned NB
Parking
- Off-Street Parking
Home Design
- Frame Construction
- Metal Roof
- Masonry
- Stucco
Interior Spaces
- 1,980 Sq Ft Home
- 2-Story Property
- Ceiling Fan
- Insulated Windows
- Living Room
- Dining Room
- Wood Flooring
- Washer and Dryer Hookup
Kitchen
- Range
- Microwave
- Dishwasher
Bedrooms and Bathrooms
- 5 Bedrooms
Basement
- Basement Fills Entire Space Under The House
- Exterior Basement Entry
Outdoor Features
- Deck
- Porch
Utilities
- Window Unit Cooling System
- Heating System Uses Gas
Listing and Financial Details
- Assessor Parcel Number 1-1-11
Map
Create a Home Valuation Report for This Property
The Home Valuation Report is an in-depth analysis detailing your home's value as well as a comparison with similar homes in the area
Home Values in the Area
Average Home Value in this Area
Tax History
| Year | Tax Paid | Tax Assessment Tax Assessment Total Assessment is a certain percentage of the fair market value that is determined by local assessors to be the total taxable value of land and additions on the property. | Land | Improvement |
|---|---|---|---|---|
| 2025 | $1,252 | $7,650 | $800 | $6,850 |
| 2024 | $1,214 | $7,650 | $800 | $6,850 |
| 2023 | $1,214 | $7,650 | $800 | $6,850 |
| 2022 | $1,206 | $7,650 | $800 | $6,850 |
| 2021 | $1,191 | $7,650 | $800 | $6,850 |
| 2020 | $1,191 | $7,650 | $800 | $6,850 |
| 2019 | $1,159 | $7,650 | $800 | $6,850 |
| 2018 | $1,143 | $7,650 | $800 | $6,850 |
| 2017 | $1,095 | $7,650 | $800 | $6,850 |
| 2016 | -- | $7,650 | $800 | $6,850 |
| 2015 | -- | $7,650 | $800 | $6,850 |
| 2014 | -- | $7,650 | $800 | $6,850 |
Source: Public Records
Property History
| Date | Event | Price | Change | Sq Ft Price |
|---|---|---|---|---|
| 08/07/2025 08/07/25 | For Sale | $149,500 | -- | $76 / Sq Ft |
Source: Central Susquehanna Valley Board of REALTORS® MLS
Purchase History
| Date | Type | Sale Price | Title Company |
|---|---|---|---|
| Interfamily Deed Transfer | -- | None Available | |
| Deed | $53,500 | None Available | |
| Sheriffs Deed | $1,791 | None Available | |
| Warranty Deed | $74,000 | None Available |
Source: Public Records
Mortgage History
| Date | Status | Loan Amount | Loan Type |
|---|---|---|---|
| Open | $68,000 | New Conventional | |
| Closed | $68,000 | Credit Line Revolving | |
| Closed | $56,000 | Credit Line Revolving | |
| Closed | $56,826 | Stand Alone Refi Refinance Of Original Loan | |
| Closed | $7,500 | Unknown | |
| Closed | $43,000 | Unknown | |
| Closed | $42,800 | Purchase Money Mortgage | |
| Previous Owner | $74,000 | New Conventional |
Source: Public Records
Similar Homes in Sunbury, PA
Source: Central Susquehanna Valley Board of REALTORS® MLS
MLS Number: 20-101092
APN: 046-01-001-011
Nearby Homes
- 343 Chestnut St
- 229 S 3rd St
- 738 N 4th St
- 415 Walnut St
- 160 N 11th St
- 1021 Packer St Unit 2
- 1256 Market St
- 56 Queen St
- 120 Myotis Dr
- 102 4th St Unit 110
- 217 Sheetz Ave
- 260 Queen Apt 2 St
- 1538 N Susquehanna Trail
- 82 Scotts Dr
- 1399 Ridge Rd
- 12 Park Rd
- 782 Pennsylvania 204
- 305 N Broad St
- 29 N Market St
- 29 S Market St






