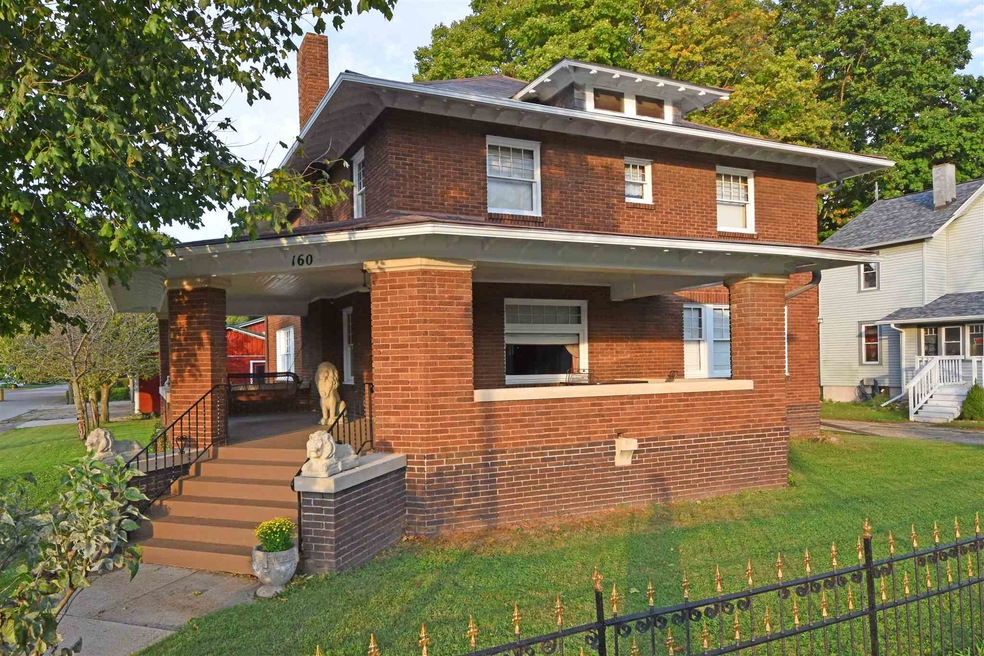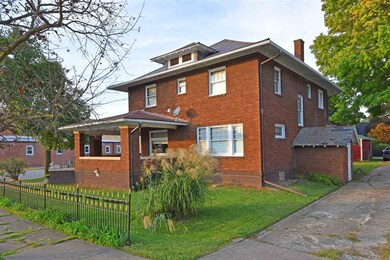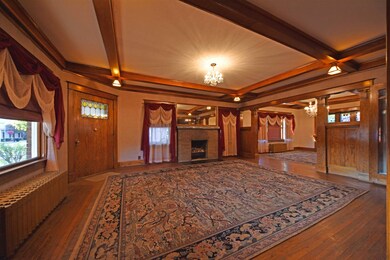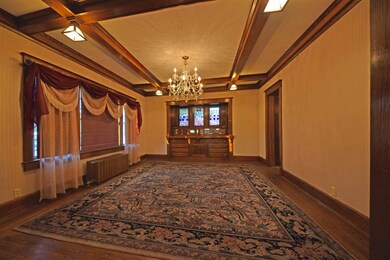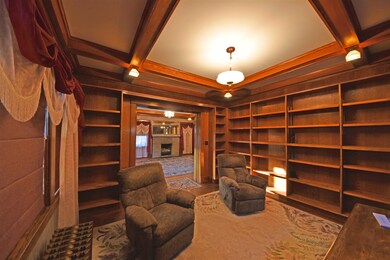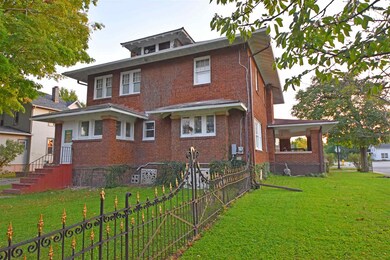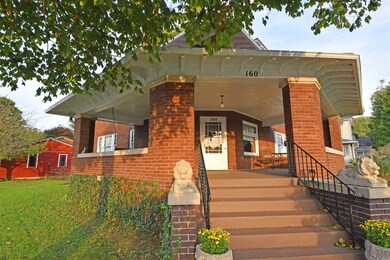
160 N Miller St Markle, IN 46770
Highlights
- Corner Lot
- Beamed Ceilings
- 8 Car Detached Garage
- Covered patio or porch
- Formal Dining Room
- Eat-In Kitchen
About This Home
As of January 2020Own Markle's Historic Mission Style Masterpiece! * STUNNING HISTORIC HOME with NEW GOURMET KITCHEN & 8 CAR GARAGE! * 2420SF 3BR 2.5BA * & 1247SF Office/Work Bsmt * & 1350SF Outbuilding! * Meticulously Restored! * The ALL BRICK facade, Wrap-Around Relaxation Porch & Craftsman Details hint at the Century Charm & Architectural Details you'll find thruout! * Imagine daily life in your Spacious HEARTH LIVING ROOM with Iconic Pillars, adjoining Library & Formal Dining Room with Built-In Butler's Buffet! * Entertaining & Meal Prep is a joy in your HISTORIC-STYLED GOURMET KITCHEN with plenty of hardwood cabinets, abundant counters, Upscale Stainless Appliances, Eat-In Zone & Pantry Porch! * Up the Open Oak Staircase awaits A MASTER BEDROOM SUITE with Huge En Suite Bath, Laundry & Walk-In Dressing Room & Two other Comfortably Sized Bedrooms & NEW Hall Bath! * Walk-up 3rd Floor High-Ceiling Attic ready for storage or to Finish as you wish! * Jumbo 8 Car Garage with Shop, New Roof, Overhead Doors & Floor! * Huge Basement with 2 Office/Shop Rooms & 3 More Storage Rooms! * Original Oak Floors & Unpainted Trim, Stained Glass, Coffered Ceilings, WB Brown Historic Lighting, Beveled Glass Doors, Etched Glass Panels & Slate Roof! * Large covered relaxation porch & large fenced yard ready for play, entertaining or chickens! * Updates Include: NEW Kitchen, NEW Bath, Electrical, Plumbing & Slate Roof Maintenance (ready for 75 more years) * Small town living at its finest! Walk to the diner, bank, post office or the Old Mill Park & Markle Pool! * Just 20 mins to Ft Wayne, GM, Lutheran, Airport, Huntington & Bluffton * Close to I-69 & Great Neighbors! * Don't miss this one!
Home Details
Home Type
- Single Family
Est. Annual Taxes
- $1,237
Year Built
- Built in 1900
Lot Details
- 8,999 Sq Ft Lot
- Lot Dimensions are 60x150
- Decorative Fence
- Aluminum or Metal Fence
- Landscaped
- Corner Lot
- Level Lot
Parking
- 8 Car Detached Garage
- Driveway
- Off-Street Parking
Home Design
- Brick Exterior Construction
- Slate Roof
Interior Spaces
- 2-Story Property
- Built-in Bookshelves
- Built-In Features
- Woodwork
- Crown Molding
- Beamed Ceilings
- Tray Ceiling
- Ceiling height of 9 feet or more
- Ceiling Fan
- Gas Log Fireplace
- Formal Dining Room
- Basement Fills Entire Space Under The House
- Walkup Attic
- Eat-In Kitchen
Bedrooms and Bathrooms
- 3 Bedrooms
- En-Suite Primary Bedroom
- Walk-In Closet
Schools
- Salamonie Elementary School
- Riverview Middle School
- Huntington North High School
Utilities
- Central Air
- Heating System Uses Gas
Additional Features
- Covered patio or porch
- Suburban Location
Listing and Financial Details
- Assessor Parcel Number 35-07-01-100-012.300-015
Ownership History
Purchase Details
Home Financials for this Owner
Home Financials are based on the most recent Mortgage that was taken out on this home.Purchase Details
Home Financials for this Owner
Home Financials are based on the most recent Mortgage that was taken out on this home.Similar Home in Markle, IN
Home Values in the Area
Average Home Value in this Area
Purchase History
| Date | Type | Sale Price | Title Company |
|---|---|---|---|
| Warranty Deed | $265,000 | Metropolitan Title Of Indian | |
| Warranty Deed | -- | None Available |
Mortgage History
| Date | Status | Loan Amount | Loan Type |
|---|---|---|---|
| Open | $104,900 | New Conventional | |
| Previous Owner | $80,000 | New Conventional | |
| Previous Owner | $73,000 | New Conventional | |
| Previous Owner | $75,000 | New Conventional | |
| Previous Owner | $75,000 | Adjustable Rate Mortgage/ARM |
Property History
| Date | Event | Price | Change | Sq Ft Price |
|---|---|---|---|---|
| 01/13/2020 01/13/20 | Sold | $189,900 | 0.0% | $78 / Sq Ft |
| 11/21/2019 11/21/19 | Pending | -- | -- | -- |
| 10/02/2019 10/02/19 | For Sale | $189,900 | -- | $78 / Sq Ft |
Tax History Compared to Growth
Tax History
| Year | Tax Paid | Tax Assessment Tax Assessment Total Assessment is a certain percentage of the fair market value that is determined by local assessors to be the total taxable value of land and additions on the property. | Land | Improvement |
|---|---|---|---|---|
| 2024 | $2,510 | $251,000 | $14,000 | $237,000 |
| 2023 | $2,204 | $220,400 | $14,000 | $206,400 |
| 2022 | $2,047 | $204,700 | $14,000 | $190,700 |
| 2021 | $1,455 | $145,500 | $14,000 | $131,500 |
| 2020 | $1,324 | $132,400 | $14,000 | $118,400 |
| 2019 | $1,237 | $123,700 | $14,000 | $109,700 |
| 2018 | $1,237 | $123,700 | $14,000 | $109,700 |
| 2017 | $1,133 | $111,200 | $9,000 | $102,200 |
| 2016 | $929 | $106,700 | $9,000 | $97,700 |
| 2014 | $866 | $102,200 | $9,000 | $93,200 |
| 2013 | $866 | $102,900 | $9,000 | $93,900 |
Agents Affiliated with this Home
-

Seller's Agent in 2020
Duane Miller
Duane Miller Real Estate
(260) 437-8088
115 Total Sales
Map
Source: Indiana Regional MLS
MLS Number: 201943331
APN: 35-07-01-100-012.300-015
