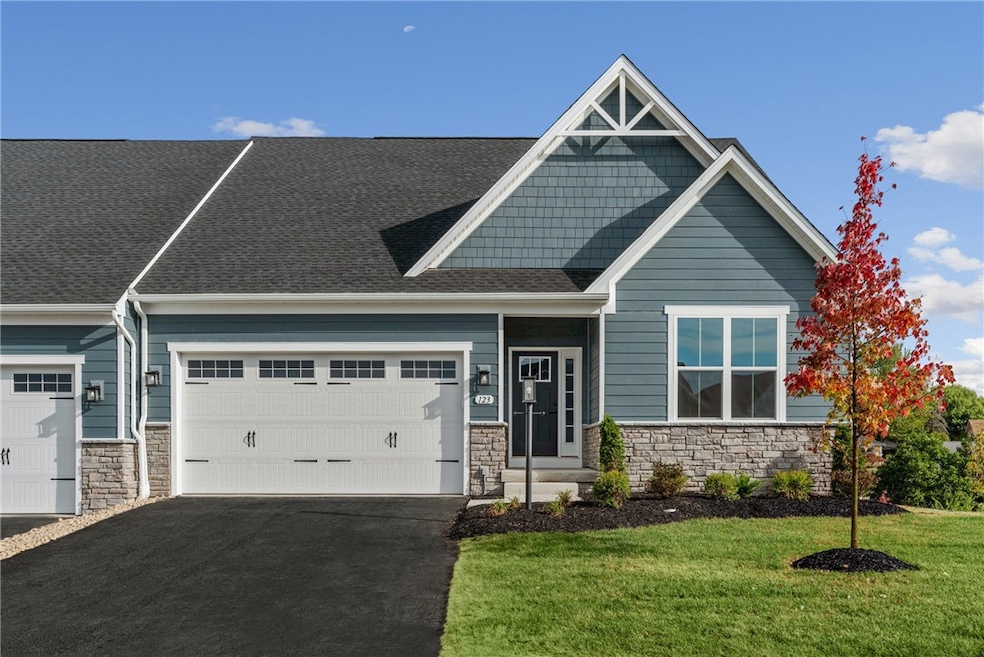160 Olga Ave Coraopolis, PA 15108
Robinson Township NeighborhoodEstimated payment $3,416/month
Total Views
3,052
3
Beds
3
Baths
2,714
Sq Ft
$184
Price per Sq Ft
Highlights
- New Construction
- 2 Car Attached Garage
- Kitchen Island
- David E. Williams Middle School Rated A
- Double Pane Windows
- Forced Air Heating and Cooling System
About This Home
The Newbury villa is the very best of main-level living. A wide-open great room flows into the gourmet kitchen with large island
and stainless-steel appliances. LVP flooring runs throughout the main living area. Spacious bedroom with a full bath gives
guests' privacy and comfort. Also includes a study for a dedicated office space or formal dining room. True luxury lives in your
stunning owner’s suite, with its walk-in closet and double vanity sinks in the bathroom. A finished basement with bedroom, and full bath provides additional space to entertain. Schedule your tour today!
Townhouse Details
Home Type
- Townhome
Year Built
- Built in 2025 | New Construction
Lot Details
- 6,098 Sq Ft Lot
HOA Fees
- $180 Monthly HOA Fees
Home Design
- Asphalt Roof
- Vinyl Siding
- Stone
Interior Spaces
- 2,714 Sq Ft Home
- 1-Story Property
- Double Pane Windows
- Window Screens
- Vinyl Flooring
- Finished Basement
Kitchen
- Stove
- Microwave
- Dishwasher
- Kitchen Island
- Disposal
Bedrooms and Bathrooms
- 3 Bedrooms
- 3 Full Bathrooms
Parking
- 2 Car Attached Garage
- Garage Door Opener
Utilities
- Forced Air Heating and Cooling System
- Heating System Uses Gas
Community Details
- Villages At Forest Grove Subdivision
Listing and Financial Details
- Home warranty included in the sale of the property
Map
Create a Home Valuation Report for This Property
The Home Valuation Report is an in-depth analysis detailing your home's value as well as a comparison with similar homes in the area
Home Values in the Area
Average Home Value in this Area
Property History
| Date | Event | Price | Change | Sq Ft Price |
|---|---|---|---|---|
| 08/14/2025 08/14/25 | Price Changed | $499,625 | 0.0% | $319 / Sq Ft |
| 07/20/2025 07/20/25 | For Sale | $499,625 | -- | $319 / Sq Ft |
Source: West Penn Multi-List
Source: West Penn Multi-List
MLS Number: 1711724
Nearby Homes
- Pisa Torre Without Basement Plan at Villages at Forest Grove
- Newbury with Basement Plan at Villages at Forest Grove
- 4 Williams Dr
- 2811 Leona Ln Unit C11
- 7 Oxford Dr
- 504 Burkes Dr
- 4 Cheryl Dr
- 1002 Mitchell Dr
- 143 Herbst Rd
- 31 Kenwood Dr
- 301 S Meadow Ct
- 112 Field Club Cir
- 169 Herbst Rd
- 41 Herbst Rd
- 80 Phillips Ln
- 0 Linden Way
- 208 Lola Ct
- 203 Lola Ct
- 216 Lola Ct
- 5028 Windriver Dr
- 19 Plainview Dr
- 1350 Ventana Dr
- 401 Elkwood Dr
- 1629 Edgewood Ave
- 6800 Riverside Place
- 1712 State Ave
- 6812 Grand Ave Unit C
- 112 Arbor Trail Dr
- 123 Olde Manor Ln
- 2551 Frontier Dr
- 1356 4th Ave
- 1306 Ridge Ave Unit 2
- 1306 Ridge Ave Unit 1
- 200 Adams Dr
- 1785 McKees Rocks Rd
- 2000 Westpointe Dr
- 2329 McKees Rocks Rd Unit 1
- 2331 McKees Rocks Rd Unit 1
- 301 High Tower Blvd
- 1035 State Ave







