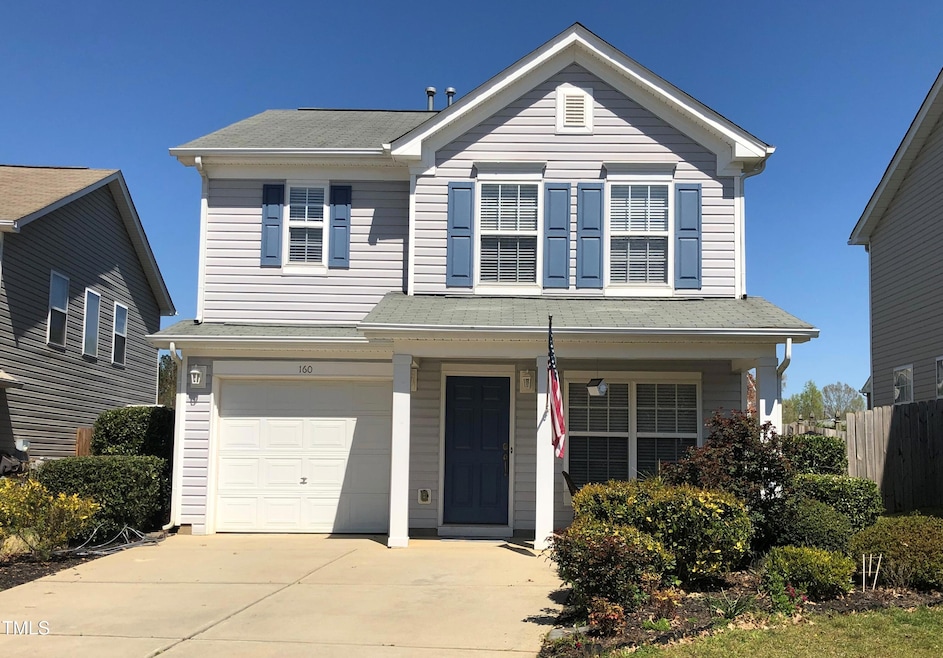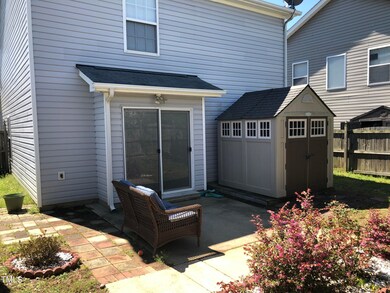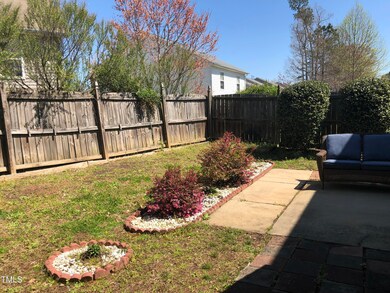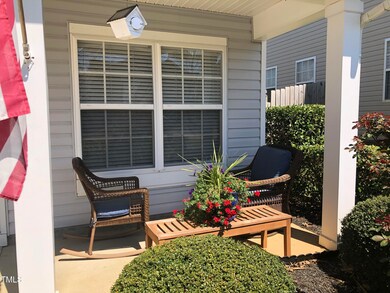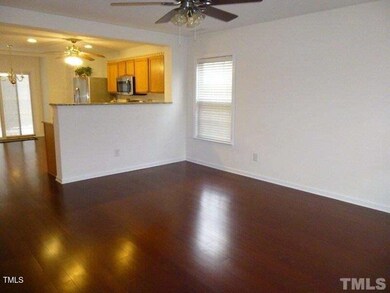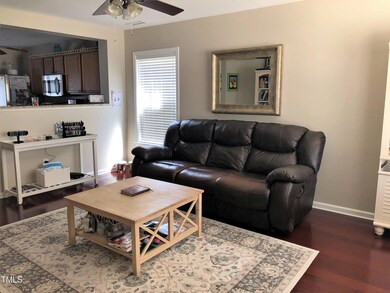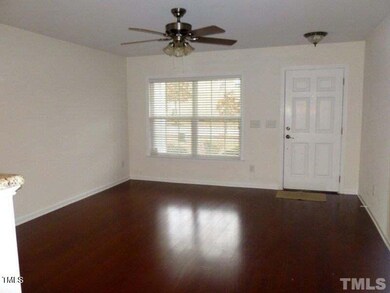
160 Palmdale Ct Holly Springs, NC 27540
Highlights
- Traditional Architecture
- Wood Flooring
- Breakfast Room
- Holly Springs Elementary School Rated A
- Community Pool
- Cul-De-Sac
About This Home
As of March 2025Investor/owner opportunity that is priced to sell! Charming three-bedroom home with a one-car garage located in the desirable Windcrest neighborhood of Holly Springs. This property has had a reliable rental history for the past 10 years and is currently leased through the end of May. It has been meticulously maintained and upgraded by local investors, making it stand out from typical rental properties. The home features beautiful hardwood floors throughout the entire first level, granite countertops, stainless steel appliances, a low-maintenance vinyl exterior, a one-car garage with built-in shelving, a fenced yard, and a convenient storage shed. For a complete list of improvements and maintenance history, please refer to the fact sheet in the documents. Community pool included in HOA dues. The listing agent is also the owner. Showings will be by appt only on Saturdays.
Last Agent to Sell the Property
Coldwell Banker Advantage License #223874 Listed on: 01/07/2025

Home Details
Home Type
- Single Family
Est. Annual Taxes
- $2,932
Year Built
- Built in 2005
Lot Details
- 3,920 Sq Ft Lot
- Cul-De-Sac
- Wood Fence
- Back Yard Fenced
HOA Fees
- $40 Monthly HOA Fees
Parking
- 1 Car Attached Garage
Home Design
- Traditional Architecture
- Slab Foundation
- Shingle Roof
- Vinyl Siding
Interior Spaces
- 1,389 Sq Ft Home
- 2-Story Property
- Ceiling Fan
- Family Room
- Breakfast Room
- Pull Down Stairs to Attic
- Laundry on upper level
Kitchen
- Electric Range
- Microwave
- Ice Maker
- Dishwasher
Flooring
- Wood
- Carpet
Bedrooms and Bathrooms
- 3 Bedrooms
- Bathtub with Shower
Outdoor Features
- Patio
Schools
- Holly Springs Elementary School
- Holly Ridge Middle School
- Apex Friendship High School
Utilities
- Forced Air Heating and Cooling System
- Heating System Uses Natural Gas
Listing and Financial Details
- Assessor Parcel Number 0649975243
Community Details
Overview
- Grandchester Meadows Association, Phone Number (919) 757-1718
- Windcrest Subdivision
Recreation
- Community Playground
- Community Pool
- Park
Ownership History
Purchase Details
Home Financials for this Owner
Home Financials are based on the most recent Mortgage that was taken out on this home.Purchase Details
Purchase Details
Home Financials for this Owner
Home Financials are based on the most recent Mortgage that was taken out on this home.Similar Homes in Holly Springs, NC
Home Values in the Area
Average Home Value in this Area
Purchase History
| Date | Type | Sale Price | Title Company |
|---|---|---|---|
| Warranty Deed | $350,000 | None Listed On Document | |
| Deed | $135,000 | None Available | |
| Warranty Deed | $138,000 | None Available |
Mortgage History
| Date | Status | Loan Amount | Loan Type |
|---|---|---|---|
| Open | $280,000 | New Conventional | |
| Previous Owner | $110,386 | New Conventional |
Property History
| Date | Event | Price | Change | Sq Ft Price |
|---|---|---|---|---|
| 03/03/2025 03/03/25 | Sold | $350,000 | 0.0% | $252 / Sq Ft |
| 01/12/2025 01/12/25 | Pending | -- | -- | -- |
| 01/07/2025 01/07/25 | For Sale | $350,000 | 0.0% | $252 / Sq Ft |
| 06/08/2024 06/08/24 | Rented | $1,800 | 0.0% | -- |
| 05/14/2024 05/14/24 | For Rent | $1,800 | -- | -- |
Tax History Compared to Growth
Tax History
| Year | Tax Paid | Tax Assessment Tax Assessment Total Assessment is a certain percentage of the fair market value that is determined by local assessors to be the total taxable value of land and additions on the property. | Land | Improvement |
|---|---|---|---|---|
| 2024 | $2,932 | $339,756 | $110,000 | $229,756 |
| 2023 | $2,339 | $214,969 | $50,000 | $164,969 |
| 2022 | $2,258 | $214,969 | $50,000 | $164,969 |
| 2021 | $2,216 | $214,969 | $50,000 | $164,969 |
| 2020 | $2,216 | $214,969 | $50,000 | $164,969 |
| 2019 | $2,000 | $164,521 | $40,000 | $124,521 |
| 2018 | $1,808 | $164,521 | $40,000 | $124,521 |
| 2017 | $1,743 | $164,521 | $40,000 | $124,521 |
| 2016 | $1,720 | $164,521 | $40,000 | $124,521 |
| 2015 | $1,654 | $155,729 | $25,000 | $130,729 |
| 2014 | -- | $155,729 | $25,000 | $130,729 |
Agents Affiliated with this Home
-
B
Seller's Agent in 2025
Brenda Dubbelman
Coldwell Banker Advantage
-
S
Buyer's Agent in 2025
Samuel Poindexter
Raleigh Realty Inc.
Map
Source: Doorify MLS
MLS Number: 10068807
APN: 0649.02-97-5243-000
- 128 Palmdale Ct
- 328 Palmdale Ct
- 138 Cobalt Creek Way
- 229 Amacord Way
- 117 Cobalt Creek Way
- 200 Hidden Run Ln
- 329 N Main St
- 633 St Vincent Dr
- 701 Oakhall Dr
- 353 Arbor Crest Rd
- 720 Starkland Way
- 120 Cobblebrook Ct
- 725 Little Leaf Ct
- 3906 Mc Clain St
- 336 Skymont Dr
- 421 Old Ride Dr
- 241 Commons Dr
- 304 Cayman Ave
- 117 Crabwall Ct
- 108 Select Ct
