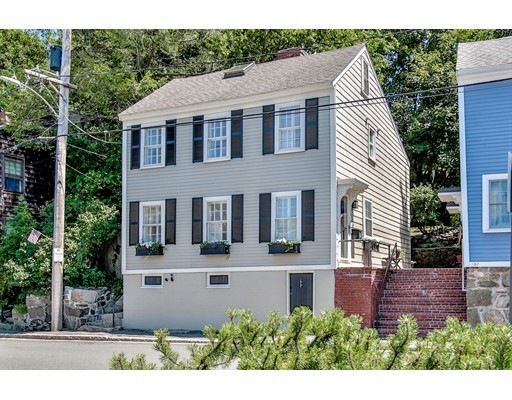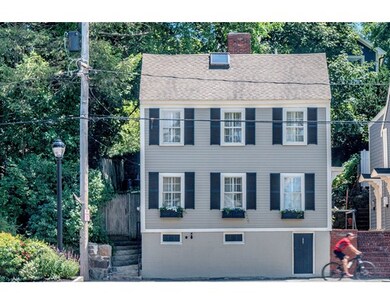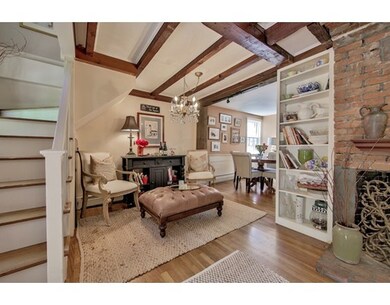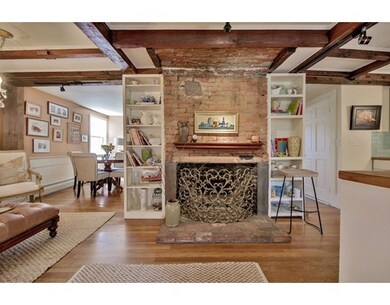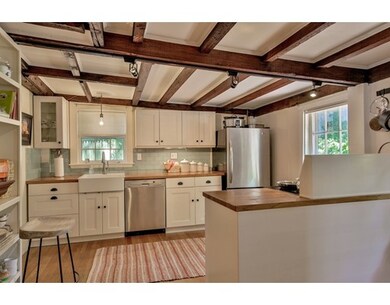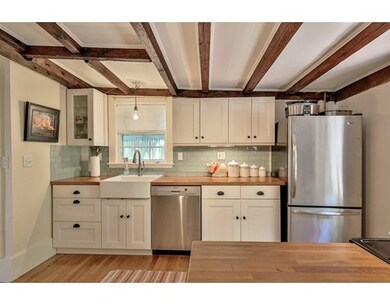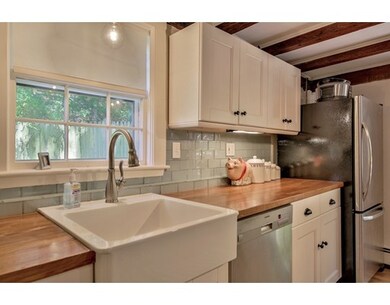
160 Pleasant St Marblehead, MA 01945
Highlights
- Golf Course Community
- Waterfront
- Landscaped Professionally
- Marblehead High School Rated A
- Colonial Architecture
- Fireplace in Primary Bedroom
About This Home
As of December 2019BOM due to Seller and Buyer not able to come to terms on close date...Seller seeks a traditional closing period of not less than 40 days. Stunning updated row house within walking distance to all that makes Marblehead living wonderful: restaurants, harbor, shops, gourmet markets, and old town. This property offers a beautifully remodeled kitchen with working FP/built-ins, new fixtures/lighting throughout, updated bathrooms, all new interior paint, two working FPs, dining room with built-ins and wainscoting, laundry in master bath, and bonus room on the third level with tons of storage in the basement and walk in closet in finished attic. All of this with a private fenced in oasis of a back yard with additional deck and patio for dining, cooking, and entertaining. The garden has tomatoes and kale right outside your kitchen door. This is city living without the hassles of city living. Plenty of on street parking and municipal lot across the street behind village lot.
Home Details
Home Type
- Single Family
Est. Annual Taxes
- $3,744
Year Built
- Built in 1840 | Remodeled
Lot Details
- 3,049 Sq Ft Lot
- Waterfront
- Fenced
- Landscaped Professionally
- Gentle Sloping Lot
- Cleared Lot
- Garden
- Property is zoned BR
Parking
- Off-Street Parking
Home Design
- Colonial Architecture
- Post and Beam
- Antique Architecture
- Block Foundation
- Stone Foundation
- Frame Construction
- Shingle Roof
Interior Spaces
- 1,640 Sq Ft Home
- Wainscoting
- Beamed Ceilings
- Ceiling Fan
- Window Screens
- Living Room with Fireplace
- 4 Fireplaces
- Bonus Room
- Wood Flooring
Kitchen
- Built-In Range
- Freezer
- Dishwasher
- Stainless Steel Appliances
- Upgraded Countertops
- Disposal
Bedrooms and Bathrooms
- 2 Bedrooms
- Fireplace in Primary Bedroom
- Primary bedroom located on second floor
- Walk-In Closet
- Bathtub with Shower
Laundry
- Dryer
- Washer
Unfinished Basement
- Walk-Out Basement
- Partial Basement
- Interior Basement Entry
- Block Basement Construction
Home Security
- Storm Windows
- Storm Doors
Eco-Friendly Details
- Energy-Efficient Thermostat
Outdoor Features
- Walking Distance to Water
- Deck
- Enclosed Patio or Porch
- Rain Gutters
Location
- Property is near public transit
- Property is near schools
Schools
- Bell Elementary School
- Village/Vets Middle School
- Mhd High School
Utilities
- Window Unit Cooling System
- 2 Heating Zones
- Heating System Uses Oil
- Baseboard Heating
- Oil Water Heater
- High Speed Internet
- Cable TV Available
Listing and Financial Details
- Assessor Parcel Number M:0109 B:0041 L:0,2023491
Community Details
Overview
- Downtown Subdivision
Amenities
- Shops
- Coin Laundry
Recreation
- Golf Course Community
- Tennis Courts
- Community Pool
- Park
- Jogging Path
Ownership History
Purchase Details
Home Financials for this Owner
Home Financials are based on the most recent Mortgage that was taken out on this home.Purchase Details
Home Financials for this Owner
Home Financials are based on the most recent Mortgage that was taken out on this home.Purchase Details
Home Financials for this Owner
Home Financials are based on the most recent Mortgage that was taken out on this home.Purchase Details
Home Financials for this Owner
Home Financials are based on the most recent Mortgage that was taken out on this home.Purchase Details
Purchase Details
Purchase Details
Purchase Details
Similar Home in the area
Home Values in the Area
Average Home Value in this Area
Purchase History
| Date | Type | Sale Price | Title Company |
|---|---|---|---|
| Not Resolvable | $500,000 | None Available | |
| Not Resolvable | $452,000 | -- | |
| Not Resolvable | $425,000 | -- | |
| Not Resolvable | $307,000 | -- | |
| Deed | $375,000 | -- | |
| Deed | $375,000 | -- | |
| Deed | $270,000 | -- | |
| Deed | $270,000 | -- | |
| Deed | $168,200 | -- | |
| Deed | $168,200 | -- | |
| Deed | $149,000 | -- | |
| Deed | $149,000 | -- |
Mortgage History
| Date | Status | Loan Amount | Loan Type |
|---|---|---|---|
| Open | $402,500 | Stand Alone Refi Refinance Of Original Loan | |
| Closed | $400,000 | New Conventional | |
| Previous Owner | $252,000 | New Conventional | |
| Previous Owner | $403,750 | New Conventional | |
| Previous Owner | $276,300 | New Conventional |
Property History
| Date | Event | Price | Change | Sq Ft Price |
|---|---|---|---|---|
| 12/04/2019 12/04/19 | Sold | $500,000 | 0.0% | $305 / Sq Ft |
| 10/22/2019 10/22/19 | Pending | -- | -- | -- |
| 10/15/2019 10/15/19 | For Sale | $500,000 | +10.6% | $305 / Sq Ft |
| 11/29/2016 11/29/16 | Sold | $452,000 | 0.0% | $276 / Sq Ft |
| 09/24/2016 09/24/16 | Pending | -- | -- | -- |
| 09/13/2016 09/13/16 | For Sale | $452,000 | 0.0% | $276 / Sq Ft |
| 09/12/2016 09/12/16 | Pending | -- | -- | -- |
| 08/26/2016 08/26/16 | Price Changed | $452,000 | -1.5% | $276 / Sq Ft |
| 07/24/2016 07/24/16 | Price Changed | $459,000 | -2.1% | $280 / Sq Ft |
| 07/02/2016 07/02/16 | For Sale | $469,000 | +10.4% | $286 / Sq Ft |
| 08/03/2015 08/03/15 | Sold | $425,000 | +6.5% | $259 / Sq Ft |
| 06/23/2015 06/23/15 | Pending | -- | -- | -- |
| 06/11/2015 06/11/15 | For Sale | $399,000 | -6.1% | $243 / Sq Ft |
| 06/03/2015 06/03/15 | Pending | -- | -- | -- |
| 05/27/2015 05/27/15 | Off Market | $425,000 | -- | -- |
| 05/17/2015 05/17/15 | For Sale | $399,000 | +30.0% | $243 / Sq Ft |
| 08/31/2012 08/31/12 | Sold | $307,000 | -6.7% | $187 / Sq Ft |
| 08/24/2012 08/24/12 | Pending | -- | -- | -- |
| 05/18/2012 05/18/12 | Price Changed | $329,000 | -2.9% | $201 / Sq Ft |
| 04/23/2012 04/23/12 | For Sale | $339,000 | -- | $207 / Sq Ft |
Tax History Compared to Growth
Tax History
| Year | Tax Paid | Tax Assessment Tax Assessment Total Assessment is a certain percentage of the fair market value that is determined by local assessors to be the total taxable value of land and additions on the property. | Land | Improvement |
|---|---|---|---|---|
| 2025 | $6,046 | $668,100 | $435,200 | $232,900 |
| 2024 | $5,559 | $620,400 | $391,700 | $228,700 |
| 2023 | $5,814 | $581,400 | $391,700 | $189,700 |
| 2022 | $5,372 | $510,600 | $326,400 | $184,200 |
| 2021 | $5,080 | $487,500 | $304,700 | $182,800 |
| 2020 | $5,083 | $489,200 | $326,400 | $162,800 |
| 2019 | $5,021 | $467,500 | $304,700 | $162,800 |
| 2018 | $4,791 | $434,800 | $272,000 | $162,800 |
| 2017 | $4,308 | $391,300 | $228,500 | $162,800 |
| 2016 | $3,744 | $337,300 | $206,700 | $130,600 |
| 2015 | $3,933 | $355,000 | $217,600 | $137,400 |
| 2014 | $3,624 | $326,800 | $195,800 | $131,000 |
Agents Affiliated with this Home
-
L
Seller's Agent in 2019
Liz Walters
Coldwell Banker Realty - Marblehead
-
M
Buyer's Agent in 2019
Myles White
William Raveis R.E. & Home Services
-
Susana Hayden-Pan

Seller's Agent in 2016
Susana Hayden-Pan
StartPoint Realty
(978) 325-1310
4 Total Sales
-
Jeanette Molk

Buyer's Agent in 2016
Jeanette Molk
John E. Murphy
(978) 618-2904
25 Total Sales
-
Bryan Ruocco

Seller's Agent in 2015
Bryan Ruocco
LPT Realty, LLC
1 Total Sale
-
H
Buyer's Agent in 2015
Hiram Pan
Hayden & Pan Property Group
Map
Source: MLS Property Information Network (MLS PIN)
MLS Number: 72032174
APN: MARB-000109-000041
- 148-150 Pleasant St Unit 2
- 18 Prospect St Unit 1
- 19 Hawkes St
- 45 Rowland St Unit 45
- 29 Village St Unit 1
- 12 Mount Vernon St
- 4 Gerry St
- 21 Reed St
- 35 Commercial St Unit A
- 7 Waldron Ct
- 159 Elm St Unit 1
- 53 Gregory St
- 55 Brackett Place Unit B
- 234 Pleasant St
- 6 Redstone Ln
- 9 Skinner's Path Unit 9
- 24 Lee St Unit A3
- 28 Maverick St
- 114 Elm St
- 6 Lee St
