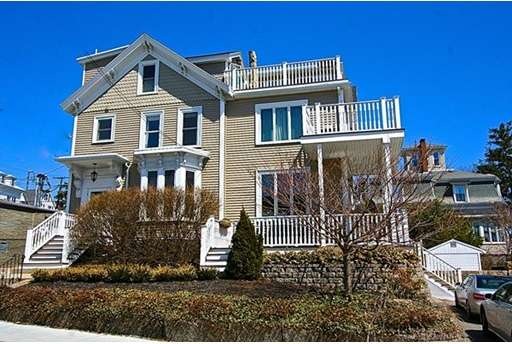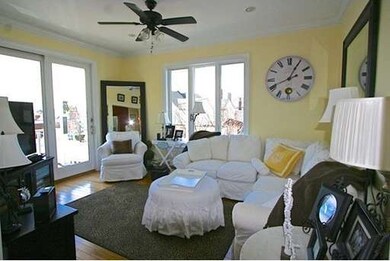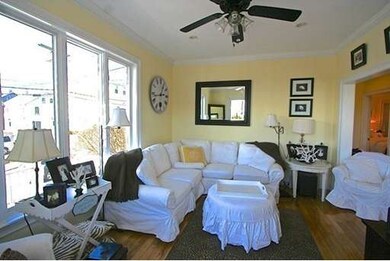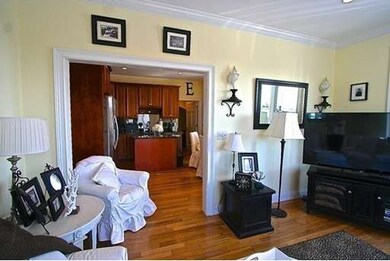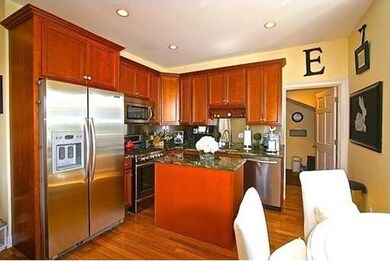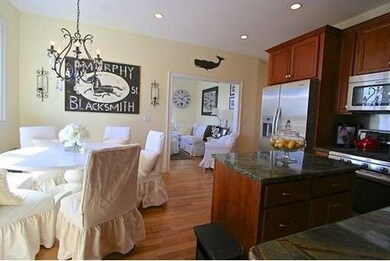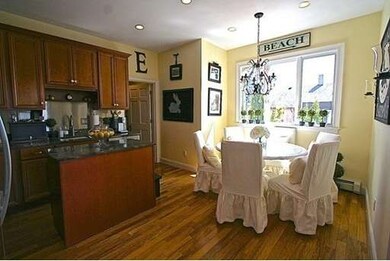
160 Prospect St Unit 1 Gloucester, MA 01930
Central Gloucester NeighborhoodAbout This Home
As of February 2021Beautifully maintained first floor condominium located in the historic Captain Parkhurst House, featured in paintings by the renown American Realist artist Edward Hopper. Thoughtfully renovated to the studs with high quality finishes in 2009, this homes features an eat-in kitchen with granite counter tops, stainless steel appliances and island. Master suite and spacious additional bedroom provide the perfect year round residence or week-end retreat. Exclusive use of wrap around deck overlooking lovely landscaping. Harbor views from kitchen, living room and deck. Close to downtown with award winning restaurants,shops and galleries, and a short distance to Good Harbor Beach and Rocky Neck Art Colony. Full basement, private storage shed and 2 car parking make this an ideal in-town residence.
Last Agent to Sell the Property
Julie Fariel and Felicia Trupiano
J. Barrett & Company Listed on: 04/13/2015
Last Buyer's Agent
Julie Fariel and Felicia Trupiano
J. Barrett & Company Listed on: 04/13/2015
Property Details
Home Type
Condominium
Est. Annual Taxes
$4,687
Year Built
1900
Lot Details
0
Listing Details
- Unit Level: 1
- Special Features: None
- Property Sub Type: Condos
- Year Built: 1900
Interior Features
- Appliances: Range, Dishwasher, Microwave, Refrigerator, Washer, Dryer
- Has Basement: Yes
- Primary Bathroom: Yes
- Number of Rooms: 5
- Amenities: Public Transportation, Shopping, Park, Golf Course, Medical Facility, Laundromat, Highway Access, House of Worship, Marina, Public School, T-Station
- Electric: Circuit Breakers
- Energy: Insulated Windows, Insulated Doors, Prog. Thermostat
- Flooring: Wood, Tile, Stone / Slate
- Insulation: Full
- Interior Amenities: Cable Available, Intercom
- Bedroom 2: First Floor
- Bathroom #1: First Floor
- Bathroom #2: First Floor
- Kitchen: First Floor
- Laundry Room: First Floor
- Living Room: First Floor
- Master Bedroom: First Floor
- Master Bedroom Description: Bathroom - Full, Ceiling Fan(s), Closet - Walk-in, Flooring - Hardwood, Cable Hookup
Exterior Features
- Roof: Asphalt/Fiberglass Shingles
- Construction: Frame
- Exterior: Vinyl
- Exterior Unit Features: Deck, Storage Shed, Professional Landscaping
Garage/Parking
- Parking: Tandem
- Parking Spaces: 2
Utilities
- Cooling: None
- Heating: Gas
- Hot Water: Natural Gas, Tank
- Utility Connections: for Gas Range, for Electric Dryer, Washer Hookup, Icemaker Connection
Condo/Co-op/Association
- Condominium Name: 160 Prospect Street
- Association Fee Includes: Master Insurance, Exterior Maintenance, Landscaping, Snow Removal
- Association Pool: No
- Pets Allowed: Yes w/ Restrictions
- No Units: 3
- Unit Building: 1
Schools
- Middle School: O'maley Middle
- High School: Gloucester High
Ownership History
Purchase Details
Home Financials for this Owner
Home Financials are based on the most recent Mortgage that was taken out on this home.Purchase Details
Purchase Details
Purchase Details
Home Financials for this Owner
Home Financials are based on the most recent Mortgage that was taken out on this home.Purchase Details
Purchase Details
Home Financials for this Owner
Home Financials are based on the most recent Mortgage that was taken out on this home.Purchase Details
Home Financials for this Owner
Home Financials are based on the most recent Mortgage that was taken out on this home.Similar Homes in Gloucester, MA
Home Values in the Area
Average Home Value in this Area
Purchase History
| Date | Type | Sale Price | Title Company |
|---|---|---|---|
| Quit Claim Deed | -- | None Available | |
| Condominium Deed | $435,000 | None Available | |
| Condominium Deed | -- | -- | |
| Not Resolvable | $295,500 | -- | |
| Deed | -- | -- | |
| Deed | $270,000 | -- | |
| Deed | $170,000 | -- |
Mortgage History
| Date | Status | Loan Amount | Loan Type |
|---|---|---|---|
| Previous Owner | $232,000 | New Conventional | |
| Previous Owner | $243,000 | Purchase Money Mortgage | |
| Previous Owner | $136,000 | Purchase Money Mortgage |
Property History
| Date | Event | Price | Change | Sq Ft Price |
|---|---|---|---|---|
| 02/16/2021 02/16/21 | Sold | $435,000 | +2.4% | $393 / Sq Ft |
| 12/07/2020 12/07/20 | Pending | -- | -- | -- |
| 12/01/2020 12/01/20 | For Sale | $425,000 | +43.8% | $384 / Sq Ft |
| 06/17/2015 06/17/15 | Sold | $295,500 | 0.0% | $267 / Sq Ft |
| 05/10/2015 05/10/15 | Pending | -- | -- | -- |
| 04/24/2015 04/24/15 | Off Market | $295,500 | -- | -- |
| 04/13/2015 04/13/15 | For Sale | $295,000 | -- | $266 / Sq Ft |
Tax History Compared to Growth
Tax History
| Year | Tax Paid | Tax Assessment Tax Assessment Total Assessment is a certain percentage of the fair market value that is determined by local assessors to be the total taxable value of land and additions on the property. | Land | Improvement |
|---|---|---|---|---|
| 2025 | $4,687 | $481,700 | $0 | $481,700 |
| 2024 | $4,687 | $481,700 | $0 | $481,700 |
| 2023 | $4,493 | $424,300 | $0 | $424,300 |
| 2022 | $4,505 | $384,100 | $0 | $384,100 |
| 2021 | $4,493 | $361,200 | $0 | $361,200 |
| 2020 | $4,454 | $361,200 | $0 | $361,200 |
| 2019 | $4,244 | $334,400 | $0 | $334,400 |
| 2018 | $4,003 | $309,600 | $0 | $309,600 |
| 2017 | $3,780 | $286,600 | $0 | $286,600 |
| 2016 | $3,589 | $263,700 | $0 | $263,700 |
| 2015 | -- | $257,900 | $0 | $257,900 |
Agents Affiliated with this Home
-
Nest / Syndi Zaiger Group

Seller's Agent in 2021
Nest / Syndi Zaiger Group
Compass
(617) 206-3333
3 in this area
126 Total Sales
-
Jill Fucillo Ciaramitaro
J
Seller Co-Listing Agent in 2021
Jill Fucillo Ciaramitaro
Compass
(617) 206-3333
1 in this area
20 Total Sales
-
J
Buyer's Agent in 2021
Jennifer Stevens
William Raveis R.E. & Home Services
-
J
Seller's Agent in 2015
Julie Fariel and Felicia Trupiano
J. Barrett & Company
Map
Source: MLS Property Information Network (MLS PIN)
MLS Number: 71816581
APN: GLOU-000012-000010-000001
- 150 Prospect St Unit 3
- 300 Main St
- 10 Prospect Ct
- 52 Taylor St
- 80 Prospect St Unit 13
- 9 Trask St
- 191 Main St Unit 2B
- 191 Main St Unit 2A
- 191 Main St Unit 3
- 45B Warner St
- 22 Sadler St
- 13 Maplewood Ave
- 69 E Main St Unit 1
- 100 E Main St
- 40 Sargent St
- 2 Stanwood Terrace
- 13 1/2 Cleveland St
- 15 Addison St Unit B
- 73 Eastern Ave
- 29 Harrison Ave
