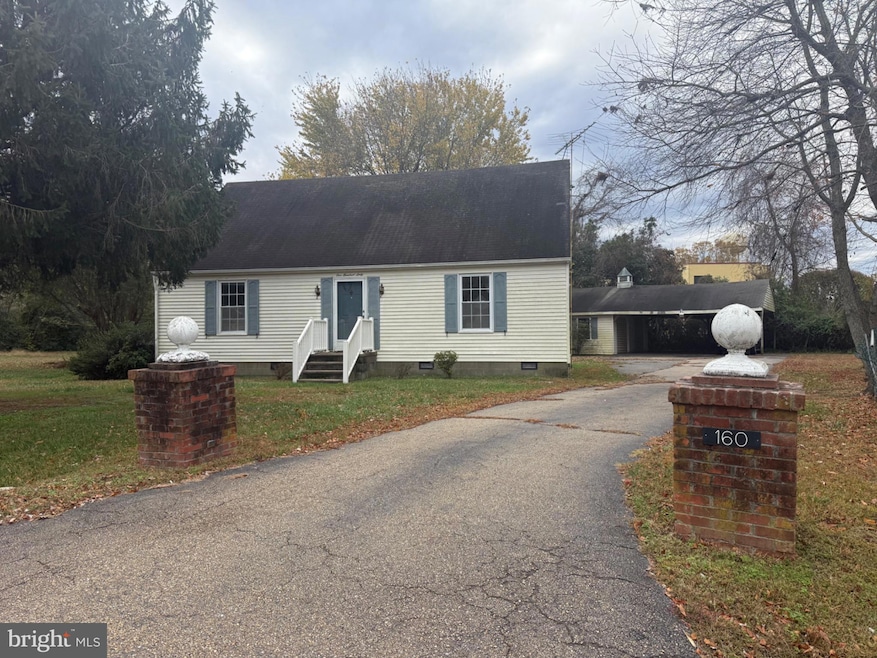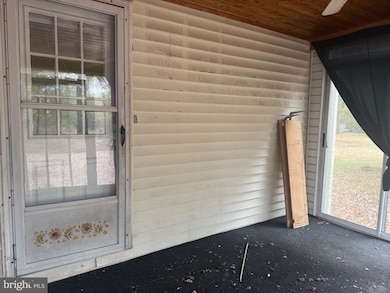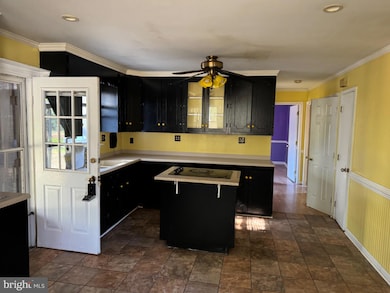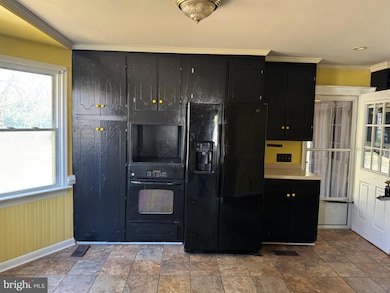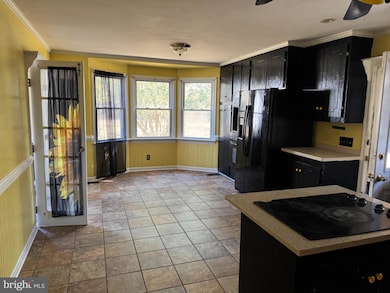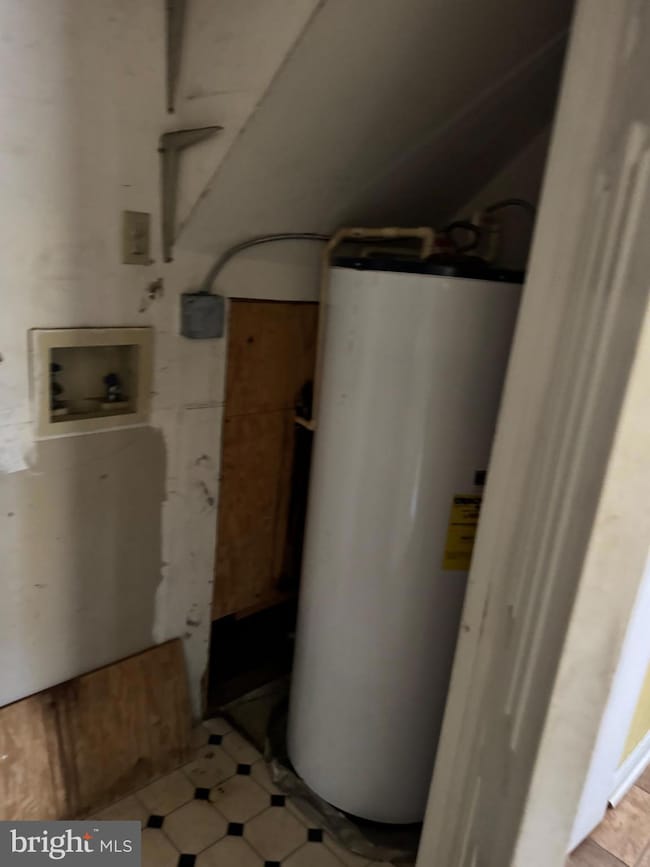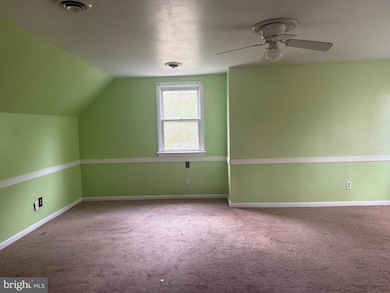
160 Rouzie Dr Tappahannock, VA 22560
Estimated payment $1,446/month
Highlights
- Very Popular Property
- No HOA
- 2 Detached Carport Spaces
- Traditional Architecture
- 2 Car Detached Garage
- Central Heating and Cooling System
About This Home
The property located at 160 Rouzie Dr, Tappahannock, VA, is a single-family home encompassing 1,904 square feet. This residence includes 3vbedrooms and 2/1 bathrooms, and it was constructed in 1987 on a 0.35-acre lot. Notable features include a brick exterior, a composition roof, a crawl/raised foundation, and a garage. The interior of the home is equally inviting, with a spacious living area that offers ample room for relaxation and entertainment. The kitchen is a highlight, featuring modern appliances and a functional layout that would delight any home chef. Adjacent to the kitchen is a cozy dining area, perfect for family meals or intimate gatherings. Outside, the property boasts a well-maintained yard, offering a serene space for outdoor activities or gardening. The garage provides additional storage and parking, enhancing the home's practicality. Situated in a friendly neighborhood, this property offers the perfect blend of comfort and convenience, making it an ideal place to call home.
Property Details
Property Type
- Other
Year Built
- Built in 1987
Lot Details
- 0.35 Acre Lot
- Property is zoned R4
Parking
- 2 Car Detached Garage
- 2 Detached Carport Spaces
Home Design
- Garage Structure
- Traditional Architecture
- Vinyl Siding
Interior Spaces
- 1,904 Sq Ft Home
- Property has 2 Levels
Bedrooms and Bathrooms
- 3 Main Level Bedrooms
Utilities
- Central Heating and Cooling System
- Electric Water Heater
Community Details
- No Home Owners Association
- Tappahannock Subdivision
Listing and Financial Details
- Assessor Parcel Number 32B/ 39/ G 7/ /
Map
Home Values in the Area
Average Home Value in this Area
Tax History
| Year | Tax Paid | Tax Assessment Tax Assessment Total Assessment is a certain percentage of the fair market value that is determined by local assessors to be the total taxable value of land and additions on the property. | Land | Improvement |
|---|---|---|---|---|
| 2025 | $1,501 | $272,900 | $36,300 | $236,600 |
| 2024 | $1,248 | $171,000 | $25,000 | $146,000 |
| 2023 | $1,248 | $171,000 | $25,000 | $146,000 |
| 2022 | $1,248 | $171,000 | $25,000 | $146,000 |
| 2021 | $1,265 | $171,000 | $25,000 | $146,000 |
| 2020 | $1,150 | $133,700 | $25,000 | $108,700 |
| 2019 | $1,177 | $136,100 | $25,000 | $111,100 |
| 2018 | $1,177 | $136,100 | $25,000 | $111,100 |
| 2017 | -- | $0 | $0 | $0 |
| 2016 | $1,198 | $136,100 | $0 | $0 |
| 2015 | -- | $0 | $0 | $0 |
| 2014 | -- | $0 | $0 | $0 |
| 2013 | -- | $0 | $0 | $0 |
Property History
| Date | Event | Price | List to Sale | Price per Sq Ft |
|---|---|---|---|---|
| 11/05/2025 11/05/25 | Price Changed | $250,000 | +8.7% | $131 / Sq Ft |
| 10/08/2025 10/08/25 | Price Changed | $230,000 | -99.9% | $121 / Sq Ft |
| 10/08/2025 10/08/25 | For Sale | $230,000,000 | -- | $120,798 / Sq Ft |
About the Listing Agent

I'm an expert real estate agent with Samson Properties LLC, I Service northern Va and the nearby area, providing home-buyers and sellers with professional, responsive and attentive real estate services. Want an agent who'll really listen to what you want in a home? Need an agent who knows how to effectively market your home so it sells? Give me a call! I'm eager to help and would love to talk to you.
Jovanta's Other Listings
Source: Bright MLS
MLS Number: VAES2002048
APN: 32B-39-G-7
- 155 Rouzie Dr
- 801 Cralle Ave
- 543 Faulconer Cir
- 701 Lewis St
- 704 Essex St
- 436 Duke St
- 00 N Church Ln
- 419 S Water Ln
- 155 N Water Ln
- 1031 Old Creek Lake Dr
- 1250 Heron Point Dr
- 19841 Tidewater Trail
- 58 Hobbs Hole Ln
- 56 Hobbs Hole Ln
- 393 Daingerfield Rd
- 172 Logan Way
- 439 Hobbs Hole Ln
- The Powell Plan at Hobbs Hole
- The Westport Plan at Hobbs Hole
- The Bell Creek Plan at Hobbs Hole
- 627 Della St Unit 4
- 542 Howerton Rd Unit 544 B
- 32 Shoreline Dr
- 1110 Finchs Hill Rd
- 5602 Nomini Hall Rd
- 160 Lancaster Creek Dr
- 1355 N Independence Dr
- 141 Pine Crest Ln
- 129 Pine Crest Ln
- 187 Brooks Dr
- 43 Lake Dr
- 578 Shorewood Dr
- 454 Wakefield Dr
- 223 Sulgrave St
- 530 Monroe Bay Ave
- 405 Lossing Ave
- 5 Bancroft Ave
- 1 Monroe Bay Ave
- 100 Taylor St Unit 503
- 201 N Irving Ave Unit B
