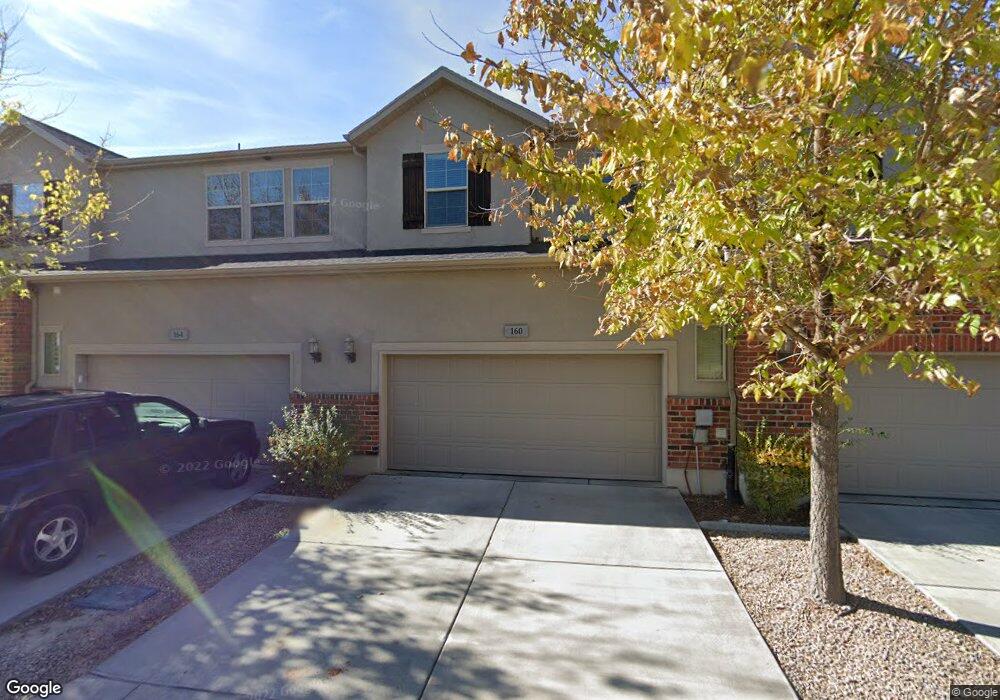160 S 2775 W West Point, UT 84015
Estimated Value: $397,000 - $411,000
3
Beds
3
Baths
2,288
Sq Ft
$177/Sq Ft
Est. Value
About This Home
This home is located at 160 S 2775 W, West Point, UT 84015 and is currently estimated at $403,885, approximately $176 per square foot. 160 S 2775 W is a home located in Davis County with nearby schools including West Point School, West Point Junior High School, and Syracuse High School.
Ownership History
Date
Name
Owned For
Owner Type
Purchase Details
Closed on
Sep 18, 2024
Sold by
Gallegos Amy Lynn and Stevens Brett
Bought by
Gilchrist Theresa
Current Estimated Value
Purchase Details
Closed on
Feb 19, 2021
Sold by
Gallegos Amy Lynn
Bought by
Gallegos Amy Lynn and Stevens Brett
Home Financials for this Owner
Home Financials are based on the most recent Mortgage that was taken out on this home.
Original Mortgage
$174,700
Interest Rate
2.7%
Mortgage Type
New Conventional
Purchase Details
Closed on
Apr 22, 2020
Sold by
Gallegos Amy Lynn
Bought by
Gallegos Amy Lynn and Stevens Bret
Home Financials for this Owner
Home Financials are based on the most recent Mortgage that was taken out on this home.
Original Mortgage
$172,000
Interest Rate
3.3%
Mortgage Type
New Conventional
Purchase Details
Closed on
Mar 17, 2017
Sold by
Gallegos Linda J
Bought by
Gallegos Amy L and Gallegos Linda J
Home Financials for this Owner
Home Financials are based on the most recent Mortgage that was taken out on this home.
Original Mortgage
$73,000
Interest Rate
4.19%
Mortgage Type
New Conventional
Create a Home Valuation Report for This Property
The Home Valuation Report is an in-depth analysis detailing your home's value as well as a comparison with similar homes in the area
Home Values in the Area
Average Home Value in this Area
Purchase History
| Date | Buyer | Sale Price | Title Company |
|---|---|---|---|
| Gilchrist Theresa | -- | Metro National Title | |
| Gallegos Amy Lynn | -- | Accommodation | |
| Gallegos Amy Lynn | -- | Cottonwood Title Ins Agcy | |
| Gallegos Amy Lynn | -- | Cottonwood Title | |
| Gallegos Amy Lynn | -- | Cottonwood Title Ins Agcy | |
| Gallegos Amy L | -- | Cottonwood Title |
Source: Public Records
Mortgage History
| Date | Status | Borrower | Loan Amount |
|---|---|---|---|
| Previous Owner | Gallegos Amy Lynn | $174,700 | |
| Previous Owner | Gallegos Amy Lynn | $172,000 | |
| Previous Owner | Gallegos Amy L | $73,000 |
Source: Public Records
Tax History
| Year | Tax Paid | Tax Assessment Tax Assessment Total Assessment is a certain percentage of the fair market value that is determined by local assessors to be the total taxable value of land and additions on the property. | Land | Improvement |
|---|---|---|---|---|
| 2025 | $2,060 | $193,050 | $72,600 | $120,450 |
| 2024 | $2,144 | $201,850 | $52,250 | $149,600 |
| 2023 | $2,044 | $354,000 | $88,000 | $266,000 |
| 2022 | $2,124 | $201,300 | $46,200 | $155,100 |
| 2021 | $2,038 | $289,000 | $67,000 | $222,000 |
| 2020 | $1,908 | $267,000 | $62,400 | $204,600 |
| 2019 | $1,754 | $242,000 | $60,000 | $182,000 |
| 2018 | $1,610 | $219,000 | $62,000 | $157,000 |
| 2016 | $1,393 | $99,660 | $20,900 | $78,760 |
| 2015 | $1,524 | $103,345 | $20,900 | $82,445 |
| 2014 | $1,585 | $109,013 | $15,400 | $93,613 |
| 2013 | -- | $28,000 | $28,000 | $0 |
Source: Public Records
Map
Nearby Homes
- 1159 S 4350 W
- 164 S 2875 W
- 2792 W 50 S
- 114 N 2825 W
- 2851 W 175 N
- 183 N 2925 W
- 2633 N 2080 W Unit 180
- 2623 N 2080 W Unit 178
- 380 S 4300 W Unit 608
- 2619 N 2080 W Unit 177
- 2627 N 2080 W Unit 179
- 3258 W 375 N Unit 9
- 4200 W 800 N
- 2885 W 700 S
- 2283 W 470 N
- San Marino Craftsman Plan at Legacy Park - Estates
- 1700 Garden Plan at Legacy Park - Collection
- 1825 Farmhouse Select Plan at Legacy Park - Collection
- Lincoln Farmhouse Plan at Legacy Park - Estates
- 3212 W 600 N
