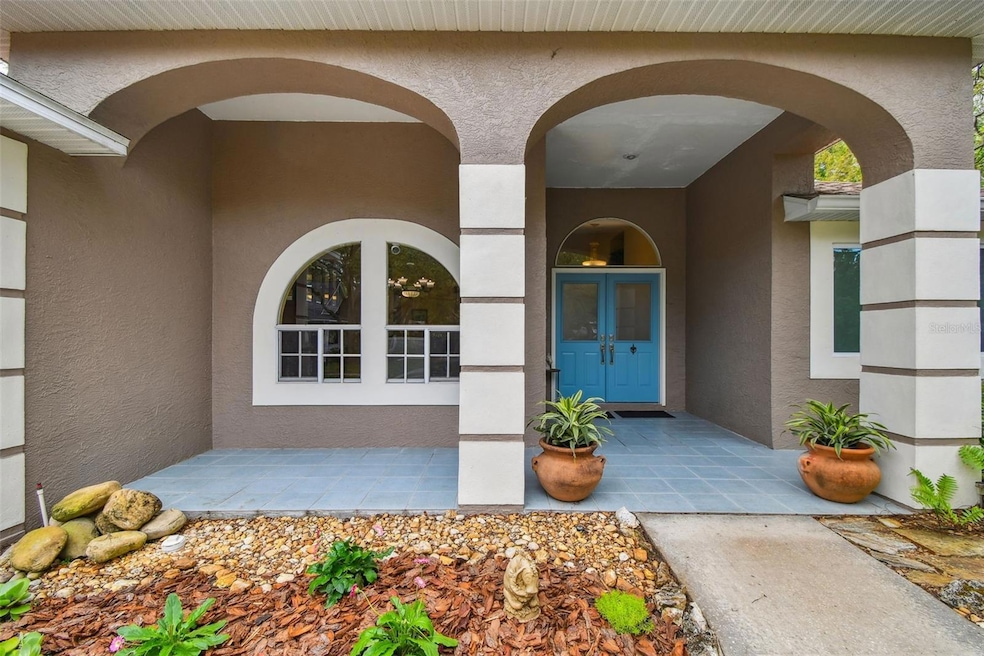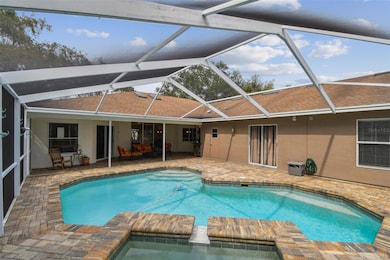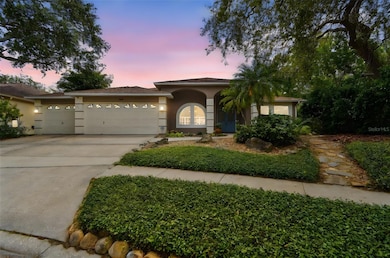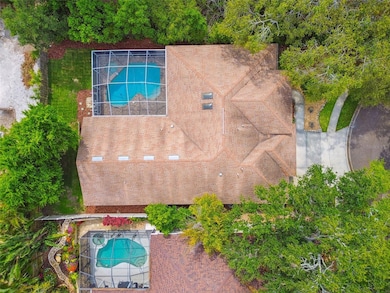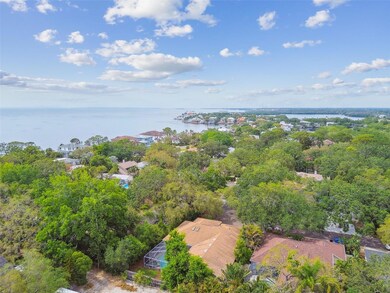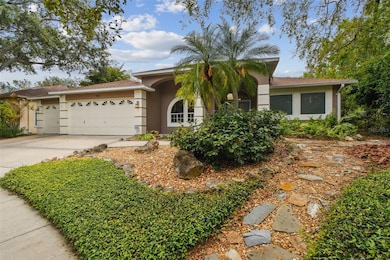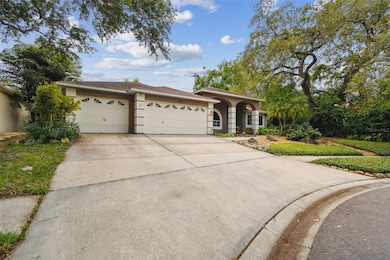160 Sage Cir Crystal Beach, FL 34681
Estimated payment $5,485/month
Highlights
- In Ground Spa
- Cathedral Ceiling
- Outdoor Kitchen
- Ozona Elementary School Rated A-
- Bamboo Flooring
- Pool View
About This Home
Hi there—I’m 160 Sage Circle, and I can’t wait to welcome you home to Crystal Beach! I’m a spacious, single-level retreat with 5 bedrooms and a bonus den or office, perfect for whatever you need—whether that’s a creative space, a quiet hideaway, or somewhere to finally unpack that treadmill. With 3 full bathrooms, including a zero-entry shower in the pool bath, comfort and accessibility are part of my everyday charm. My vaulted ceilings give me a light, open feel, and thanks to fresh paint in key areas and a long list of updates, I’m looking better than ever. Step out back and you’ll find my screened-in pool with a spillover spa, outdoor kitchen, and newly updated screens—just right for entertaining or unwinding. Need space for projects, toys, or tools? I’ve got a 3-car garage, and one of those bays is air-conditioned—so go ahead, bring on the hobbies or climate-controlled storage. I stood strong and dry (NO FLOODING) through the 2024 hurricanes, and I’m located in Flood Zone X—which means no flood insurance is typically required. Just one more reason to relax and enjoy coastal living. I’m also just a 2-minute walk (0.2 miles!) from the Pinellas Trail. Beaches? Right nearby. Downtown fun? I’m conveniently close to both St. Pete and Tampa, with easy access to both area airports. Oh, and I’m zoned for some of the highest-rated schools in the county. Let’s just say I’m the total package—with charm, updates, and a location that’s tough to beat. Come take a look—I’ve got plenty of stories to tell, and yours could be next.
Listing Agent
CHARLES RUTENBERG REALTY INC Brokerage Phone: 866-580-6402 License #3327014 Listed on: 05/08/2025

Home Details
Home Type
- Single Family
Est. Annual Taxes
- $4,857
Year Built
- Built in 1994
Lot Details
- 9,492 Sq Ft Lot
- Lot Dimensions are 78x124
- North Facing Home
- Wood Fence
- Mature Landscaping
- Property is zoned R-3
HOA Fees
- $15 Monthly HOA Fees
Parking
- 3 Car Attached Garage
Home Design
- Slab Foundation
- Frame Construction
- Shingle Roof
Interior Spaces
- 2,896 Sq Ft Home
- 1-Story Property
- Cathedral Ceiling
- Ceiling Fan
- Skylights
- Family Room Off Kitchen
- Living Room
- Dining Room
- Home Office
- Pool Views
- In Wall Pest System
Kitchen
- Eat-In Kitchen
- Dinette
- Range
- Microwave
- Dishwasher
- Solid Wood Cabinet
- Disposal
Flooring
- Bamboo
- Ceramic Tile
Bedrooms and Bathrooms
- 5 Bedrooms
- En-Suite Bathroom
- 3 Full Bathrooms
- Bathtub With Separate Shower Stall
Laundry
- Laundry Room
- Dryer
- Washer
Pool
- In Ground Spa
- Gunite Pool
Outdoor Features
- Screened Patio
- Outdoor Kitchen
- Outdoor Grill
- Rain Gutters
- Rear Porch
Schools
- Ozona Elementary School
- Palm Harbor Middle School
- Palm Harbor Univ High School
Utilities
- Central Heating and Cooling System
- Heat Pump System
- Natural Gas Connected
- Gas Water Heater
- Water Softener
- High Speed Internet
- Cable TV Available
Additional Features
- Accessible Full Bathroom
- Reclaimed Water Irrigation System
Community Details
- William (Bill) Falls Association
- Sage Oaks Subdivision
Listing and Financial Details
- Visit Down Payment Resource Website
- Legal Lot and Block 6 / 01
- Assessor Parcel Number 35-27-15-78461-000-0060
Map
Home Values in the Area
Average Home Value in this Area
Tax History
| Year | Tax Paid | Tax Assessment Tax Assessment Total Assessment is a certain percentage of the fair market value that is determined by local assessors to be the total taxable value of land and additions on the property. | Land | Improvement |
|---|---|---|---|---|
| 2024 | $4,786 | $304,425 | -- | -- |
| 2023 | $4,786 | $295,558 | $0 | $0 |
| 2022 | $4,647 | $286,950 | $0 | $0 |
| 2021 | $4,678 | $278,592 | $0 | $0 |
| 2020 | $4,670 | $274,746 | $0 | $0 |
| 2019 | $4,596 | $268,569 | $0 | $0 |
| 2018 | $4,536 | $263,561 | $0 | $0 |
| 2017 | $4,498 | $258,140 | $0 | $0 |
| 2016 | $4,460 | $252,831 | $0 | $0 |
| 2015 | $4,531 | $251,073 | $0 | $0 |
| 2014 | $4,514 | $249,080 | $0 | $0 |
Property History
| Date | Event | Price | List to Sale | Price per Sq Ft |
|---|---|---|---|---|
| 09/09/2025 09/09/25 | Price Changed | $959,000 | -1.5% | $331 / Sq Ft |
| 07/22/2025 07/22/25 | Price Changed | $974,000 | -2.3% | $336 / Sq Ft |
| 05/08/2025 05/08/25 | For Sale | $997,000 | -- | $344 / Sq Ft |
Purchase History
| Date | Type | Sale Price | Title Company |
|---|---|---|---|
| Interfamily Deed Transfer | -- | First American Title Ins Co | |
| Warranty Deed | $250,000 | -- |
Mortgage History
| Date | Status | Loan Amount | Loan Type |
|---|---|---|---|
| Open | $300,000 | New Conventional | |
| Closed | $134,250 | New Conventional | |
| Closed | $127,700 | New Conventional |
Source: Stellar MLS
MLS Number: TB8383595
APN: 35-27-15-78461-000-0060
- 510 N Mayo St
- 420 Hanby St
- 517 Avery Ave
- 250 Sage Rd
- 155 Sage Rd
- 475 Crystal Beach Ave
- 0 N Mayo St Unit U8193809
- 615 N Mayo St
- 104 S Mayo St
- 174 Avery Ave Unit 21 & 1
- 174 Avery Ave Unit 20&2
- 621 N Mayo St
- 401 Pennsylvania Ave
- 624 N Mayo
- 106 Avery Ave
- 314 Maryland Ave
- 409 Maryland Ave
- 606 Indiana Ave
- 498 Magnolia Ave
- 132 Pennsylvania Ave
- 536 Ontario Ave
- 515 Crystal Beach Ave
- 616 Mayo St S Unit 2
- 508 Ulelah Ave Unit 2
- 508 Ulelah Ave
- 521 Magnolia Ave Unit C
- 555 S Gulf Dr Unit ID1308649P
- 802 Woodhill Ct
- 2564 Islander Ct
- 134 Carlyle Dr
- 1911 Orange Boulevard Way
- 1839 Orange Boulevard Way
- 1821 Orange Boulevard Way
- 1787 Orange Boulevard Way
- 1773 Orange Boulevard Way
- 1403 Columbia Ave
- 824 Village Way
- 1429 Pennsylvania Ave
- 970 Rolling Hills Dr
- 36750 US Highway 19 N Unit 13-214
