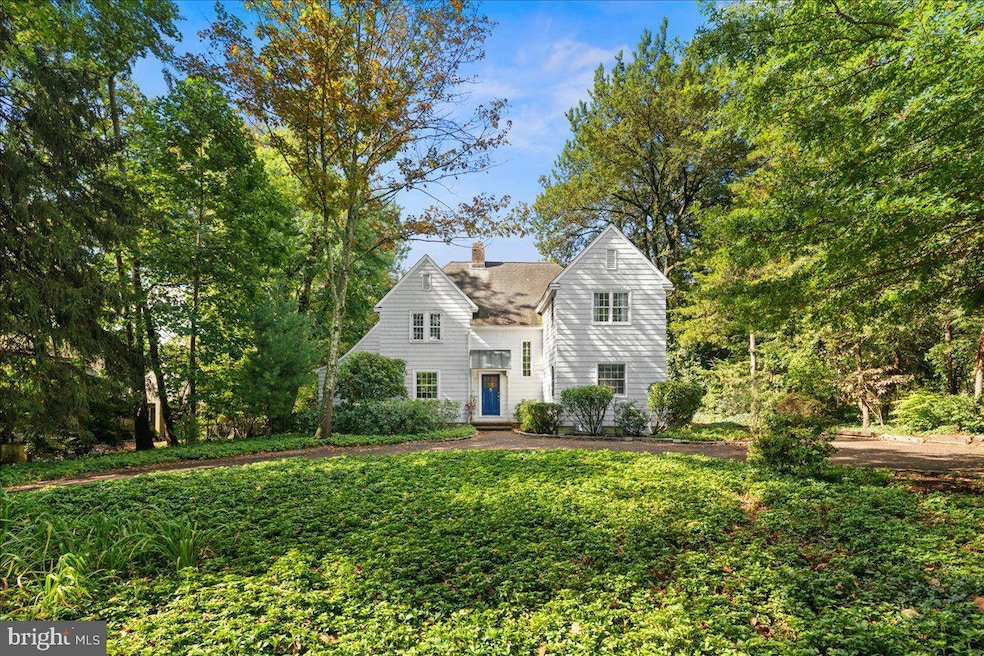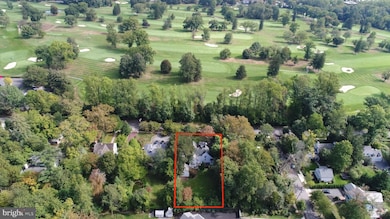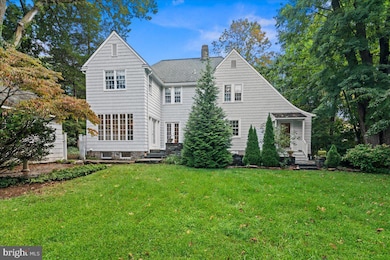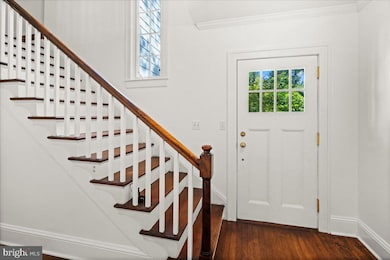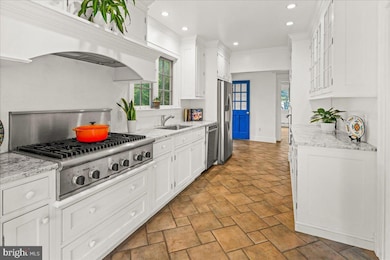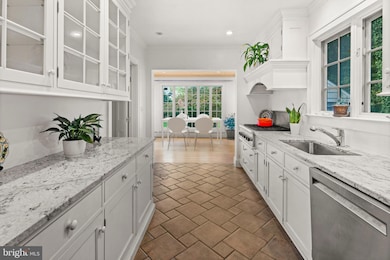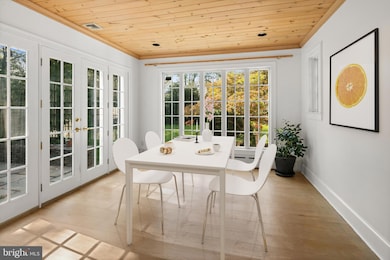160 Springdale Rd Princeton, NJ 08540
Estimated payment $12,151/month
Highlights
- Golf Course View
- Colonial Architecture
- Wood Flooring
- Johnson Park School Rated A+
- Traditional Floor Plan
- Loft
About This Home
Classic 1920's expanded colonial set on prestigious Springdale Road offers a rare combination of history, character and location. Once the home of Harold W. Dodds, the 15th President of Princeton University (1933-1957), the residence sits directly across from the Springdale Golf Course, with sweeping views of rolling fairways framed by Gothic towers of Princeton in the distance. Inside, timeless details enrich the formal living room with fireplace, the adjacent sunken library with built-ins and the formal dining room with French doors to the backyard. The kitchen was thoughtfully renovated and expanded in 2010 by Spyglass Kitchens , adding a sunny breakfast room with French doors to three bluestone patios-ideal for entertaining or quiet enjoyment. A front addition introduced a cozy den/home office with a powder room and side porch access creating even more versatile living space. Upstairs, four bedrooms and two full baths provide comfortable accommodations, while a walk-up attic offers flexible loft-style space and generous storage. A circular driveway, detached garage, and a large private backyard complete the setting. With classic bones and an updated kitchen, the home is move-in ready. The original bathrooms await a new vision, walls and ceilings are ready for a fresh update and the unfinished basement offers endless potential to tailor the home to your lifestyle. All of this is within walking distance of Princeton University, McCarter Theater, the public library, the dinky train station, acclaimed restaurants and the vibrant heart of downtown Princeton-making this a truly exceptional opportunity to own a piece of Princeton's history.
Listing Agent
(609) 658-3771 heidihartmannhomes@gmail.com Coldwell Banker Residential Brokerage - Princeton Listed on: 09/26/2025

Home Details
Home Type
- Single Family
Est. Annual Taxes
- $29,351
Year Built
- Built in 1922
Lot Details
- 0.46 Acre Lot
- Property is Fully Fenced
- No Through Street
- Property is zoned R5
Parking
- 1 Car Detached Garage
- 5 Driveway Spaces
- Front Facing Garage
- Circular Driveway
Home Design
- Colonial Architecture
- Block Foundation
- Frame Construction
- Shingle Roof
Interior Spaces
- 2,768 Sq Ft Home
- Property has 2.5 Levels
- Traditional Floor Plan
- Wood Burning Fireplace
- Non-Functioning Fireplace
- Living Room
- Breakfast Room
- Dining Room
- Den
- Loft
- Golf Course Views
- Unfinished Basement
- Laundry in Basement
- Eat-In Kitchen
Flooring
- Wood
- Ceramic Tile
Bedrooms and Bathrooms
- 4 Bedrooms
- En-Suite Primary Bedroom
Schools
- Johnson Park Elementary School
- Prin. Midd Middle School
- Princeton High School
Utilities
- Central Air
- Hot Water Baseboard Heater
- Natural Gas Water Heater
Community Details
- No Home Owners Association
- Institute Area Subdivision
Listing and Financial Details
- Tax Lot 00013
- Assessor Parcel Number 14-10603-00013
Map
Home Values in the Area
Average Home Value in this Area
Tax History
| Year | Tax Paid | Tax Assessment Tax Assessment Total Assessment is a certain percentage of the fair market value that is determined by local assessors to be the total taxable value of land and additions on the property. | Land | Improvement |
|---|---|---|---|---|
| 2025 | $29,352 | $1,102,200 | $567,000 | $535,200 |
| 2024 | $27,709 | $1,102,200 | $567,000 | $535,200 |
| 2023 | $27,709 | $1,102,200 | $567,000 | $535,200 |
| 2022 | $26,806 | $1,102,200 | $567,000 | $535,200 |
| 2021 | $26,883 | $1,102,200 | $567,000 | $535,200 |
| 2020 | $26,673 | $1,102,200 | $567,000 | $535,200 |
| 2019 | $26,144 | $1,102,200 | $567,000 | $535,200 |
| 2018 | $25,703 | $1,102,200 | $567,000 | $535,200 |
| 2017 | $25,351 | $1,102,200 | $567,000 | $535,200 |
| 2016 | $24,954 | $1,102,200 | $567,000 | $535,200 |
| 2015 | $24,381 | $1,102,200 | $567,000 | $535,200 |
| 2014 | $24,083 | $1,102,200 | $567,000 | $535,200 |
Property History
| Date | Event | Price | List to Sale | Price per Sq Ft |
|---|---|---|---|---|
| 10/28/2025 10/28/25 | Price Changed | $1,845,000 | -7.5% | $667 / Sq Ft |
| 09/26/2025 09/26/25 | For Sale | $1,995,000 | -- | $721 / Sq Ft |
Purchase History
| Date | Type | Sale Price | Title Company |
|---|---|---|---|
| Interfamily Deed Transfer | -- | None Available | |
| Deed | $500,000 | -- |
Source: Bright MLS
MLS Number: NJME2065428
APN: 14-10603-0000-00013
- 409 Basin St
- 0 Basin St
- 189 Constitution Dr
- 200 Parkside Dr
- 82 Library Place
- 87 Library Place
- 51 Edgerstoune Rd
- 31 Vreeland Ct
- 120 Winant Rd
- 26 Bank St
- 155 Hodge Rd
- 49 Palmer Square W Unit D
- 54 Hodge Rd
- 48 Nassau St Unit I
- 98 Nassau St Unit 3
- 8 Greenholm St Unit 3
- 20 Paul Robeson Place
- 132 Victoria Mews
- 722 Avery Ln
- 721 Avery Ln
- 156 Mercer St
- 22 Dickinson St Unit B
- 15 Fountayne Ct
- 31 Palmer Square W Unit A
- 25 Palmer Square W Unit E
- 21 Palmer Square W Unit D
- 18 Hanover Ct
- 202 Salem Ct Unit 2
- 2 Lexington Ct
- 206 Salem Ct Unit 6
- 20 Exeter Ct
- 11 Lexington Ct
- 302 Trinity Ct Unit 8
- 30 Green St Unit 1
- 526 Brickhouse Rd Unit 30526
- 110 Lowell Ct Unit 3
- 106 Heritage Blvd Unit 7
- 103 Claridge Ct Unit 1
- 172 Nassau St
- 307 Trinity Ct Unit 4
