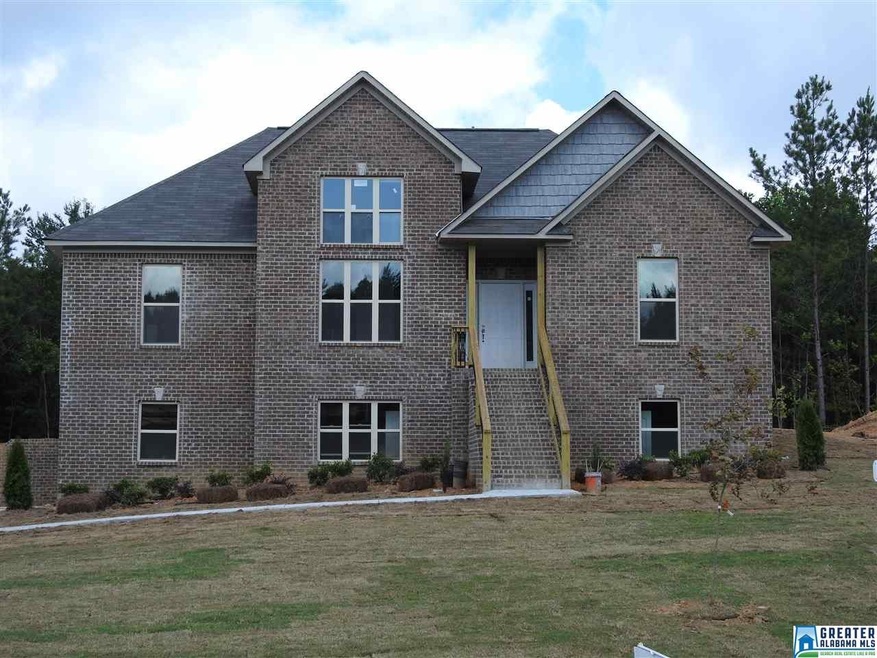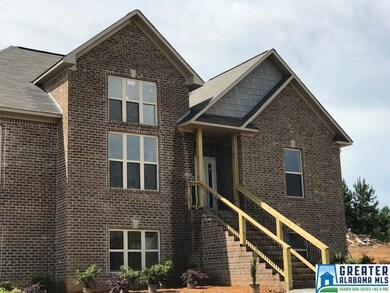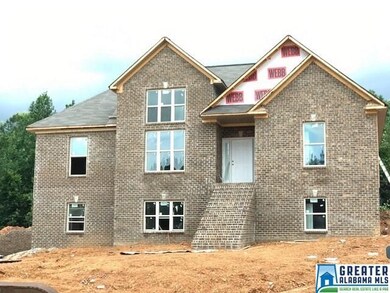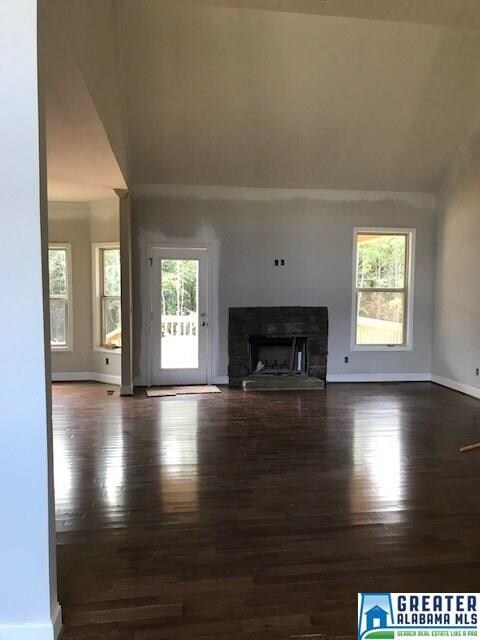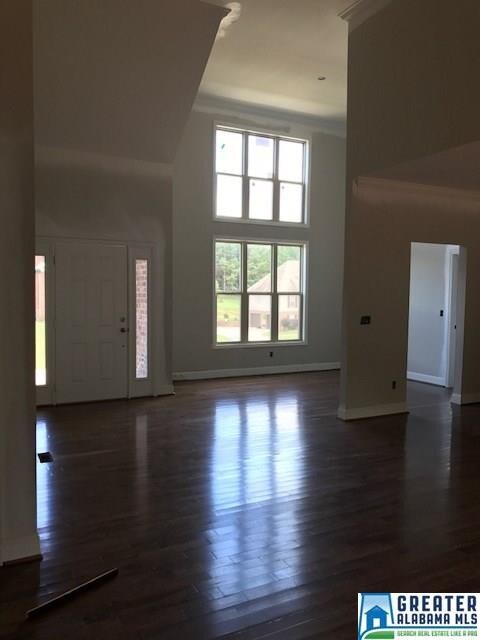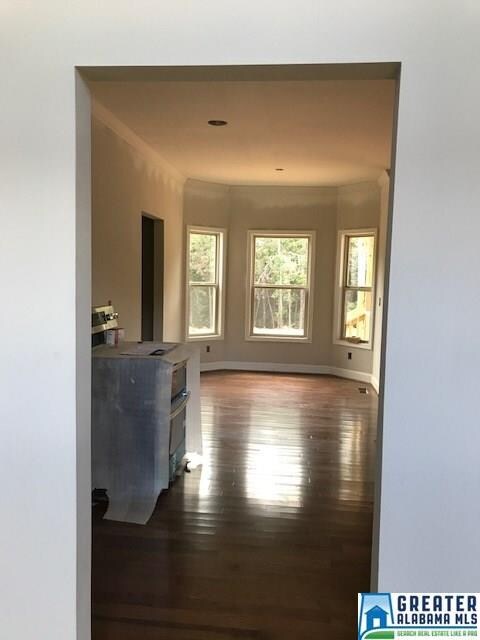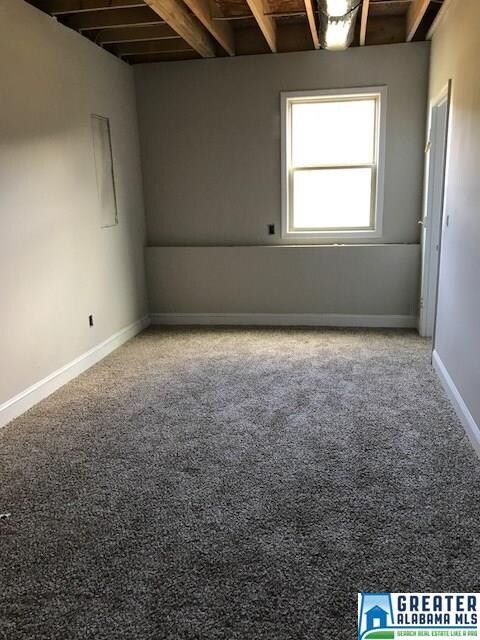
160 Stone Cove Dr Odenville, AL 35120
Highlights
- In Ground Pool
- Covered Deck
- Cathedral Ceiling
- Mountain View
- Outdoor Fireplace
- Wood Flooring
About This Home
As of February 2025BEAUTIFUL NEW HOME IS WAITING FOR YOU. Many UPGRADES. GRANITE COUNTER TOPS, BARN DOOR for Laundry, TREY CEILING , CROWN MOLDINGS,HARDWOOD FLOORS, TILE MASTER BATH SHOWER AND CARPET. UNFINISHED BASEMENT WITH BONUS ROOM AND BEDROOM PLUS SHOWER BATH. Also your home has a COVERED BACK PORCH. Come out quickly to make this NEW home YOURS TODAY!!!
Last Buyer's Agent
Juhmad Hollis
Brik Realty License #000076785
Home Details
Home Type
- Single Family
Est. Annual Taxes
- $949
Year Built
- 2017
Lot Details
- Interior Lot
- Irregular Lot
HOA Fees
- $25 Monthly HOA Fees
Parking
- 2 Car Garage
- Basement Garage
- Side Facing Garage
Home Design
- Home Under Construction
Interior Spaces
- 1-Story Property
- Crown Molding
- Smooth Ceilings
- Cathedral Ceiling
- Recessed Lighting
- Wood Burning Fireplace
- Fireplace Features Masonry
- Great Room with Fireplace
- Dining Room
- Bonus Room
- Mountain Views
- Pull Down Stairs to Attic
Kitchen
- Electric Oven
- Built-In Microwave
- Dishwasher
- Stainless Steel Appliances
- Stone Countertops
Flooring
- Wood
- Carpet
- Tile
Bedrooms and Bathrooms
- 4 Bedrooms
- Split Bedroom Floorplan
- 3 Full Bathrooms
- Bathtub and Shower Combination in Primary Bathroom
- Separate Shower
- Linen Closet In Bathroom
Laundry
- Laundry Room
- Laundry on main level
- Washer and Electric Dryer Hookup
Basement
- Basement Fills Entire Space Under The House
- Bedroom in Basement
- Natural lighting in basement
Outdoor Features
- In Ground Pool
- Covered Deck
- Outdoor Fireplace
Utilities
- Central Heating and Cooling System
- Underground Utilities
- Electric Water Heater
Listing and Financial Details
- Tax Lot 79
- Assessor Parcel Number 24-03-06-0-000
Community Details
Overview
- Ridgefield Association, Phone Number (205) 000-0000
Recreation
- Community Pool
Ownership History
Purchase Details
Home Financials for this Owner
Home Financials are based on the most recent Mortgage that was taken out on this home.Purchase Details
Home Financials for this Owner
Home Financials are based on the most recent Mortgage that was taken out on this home.Purchase Details
Home Financials for this Owner
Home Financials are based on the most recent Mortgage that was taken out on this home.Similar Homes in the area
Home Values in the Area
Average Home Value in this Area
Purchase History
| Date | Type | Sale Price | Title Company |
|---|---|---|---|
| Warranty Deed | $320,000 | None Listed On Document | |
| Deed | -- | None Listed On Document | |
| Warranty Deed | $219,900 | None Available |
Mortgage History
| Date | Status | Loan Amount | Loan Type |
|---|---|---|---|
| Open | $190,000 | New Conventional | |
| Previous Owner | $213,303 | New Conventional |
Property History
| Date | Event | Price | Change | Sq Ft Price |
|---|---|---|---|---|
| 02/21/2025 02/21/25 | Sold | $320,000 | 0.0% | $138 / Sq Ft |
| 09/25/2024 09/25/24 | For Sale | $320,000 | +45.5% | $138 / Sq Ft |
| 11/07/2017 11/07/17 | Sold | $219,900 | 0.0% | $147 / Sq Ft |
| 10/06/2017 10/06/17 | Pending | -- | -- | -- |
| 08/14/2017 08/14/17 | Price Changed | $219,900 | -4.3% | $147 / Sq Ft |
| 06/26/2017 06/26/17 | Price Changed | $229,900 | +4.5% | $153 / Sq Ft |
| 05/16/2017 05/16/17 | For Sale | $219,900 | -- | $147 / Sq Ft |
Tax History Compared to Growth
Tax History
| Year | Tax Paid | Tax Assessment Tax Assessment Total Assessment is a certain percentage of the fair market value that is determined by local assessors to be the total taxable value of land and additions on the property. | Land | Improvement |
|---|---|---|---|---|
| 2024 | $949 | $55,416 | $10,000 | $45,416 |
| 2023 | $958 | $55,416 | $10,000 | $45,416 |
| 2022 | $840 | $24,655 | $5,000 | $19,655 |
| 2021 | $734 | $24,655 | $5,000 | $19,655 |
| 2020 | $734 | $21,719 | $3,000 | $18,719 |
| 2019 | $734 | $21,719 | $3,000 | $18,719 |
| 2018 | $1,640 | $41,820 | $0 | $0 |
| 2017 | $76 | $2,100 | $0 | $0 |
| 2016 | $76 | $2,100 | $0 | $0 |
| 2015 | $76 | $2,100 | $0 | $0 |
| 2014 | $76 | $2,100 | $0 | $0 |
Agents Affiliated with this Home
-
Karen Perry

Seller's Agent in 2025
Karen Perry
SouthKey Real Estate & Development
(205) 901-0084
1 in this area
29 Total Sales
-
Misty Dodson

Buyer's Agent in 2025
Misty Dodson
RealtySouth Chelsea Branch
(205) 585-1434
3 in this area
154 Total Sales
-
Nathan Nichols

Buyer Co-Listing Agent in 2025
Nathan Nichols
RealtySouth Chelsea Branch
(205) 215-8527
1 in this area
41 Total Sales
-
Theresa Harris

Seller's Agent in 2017
Theresa Harris
RealtySouth
(205) 283-3576
29 in this area
73 Total Sales
-
J
Buyer's Agent in 2017
Juhmad Hollis
Brik Realty
Map
Source: Greater Alabama MLS
MLS Number: 784031
APN: 24-03-06-0-000-014.239
- 140 Sanie Cove Ln
- 150 Sanie Cove Ln
- 160 Sanie Cove Ln
- 170 Sanie Cove Ln
- 180 Sanie Cove Ln
- 190 Sanie Cove Ln
- 210 Sanie Cove Ln
- 195 Sanie Cove Ln
- 220 Sanie Cove Ln
- 230 Sanie Cove Ln
- 125 Sanie Cove Ln
- 105 Sanie Cove Ln
- 135 Sanie Cove Ln
- 175 Sanie Cove Ln
- 155 Sanie Cove Ln
- 185 Sanie Cove Ln
- 165 Sanie Cove Ln
- 240 Sanie Cove Ln
- 215 Sanie Cove Ln
- 205 Sanie Cove Ln
