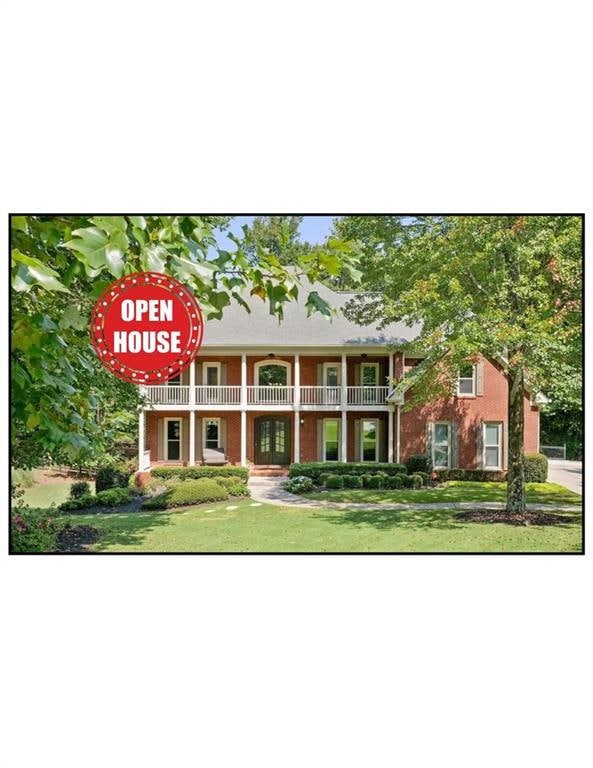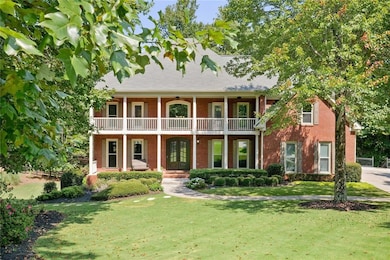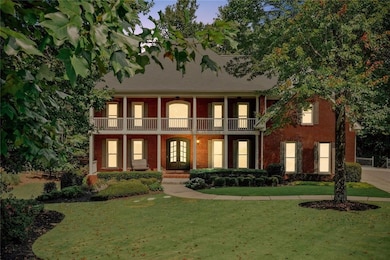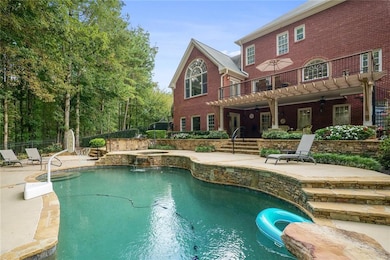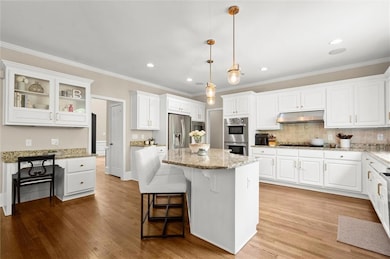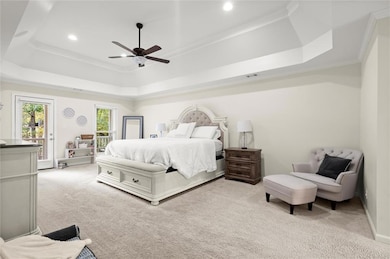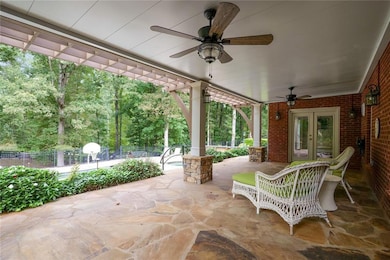160 Stone Orchard Ct Alpharetta, GA 30004
Estimated payment $7,494/month
Highlights
- Media Room
- Heated In Ground Pool
- Family Room with Fireplace
- Summit Hill Elementary School Rated A
- Deck
- Wooded Lot
About This Home
This stunning 4-sided brick home with a 3-car garage sits on a beautifully manicured 1.2-acre cul-de-sac lot in top rated Cambridge High School. The welcoming rocking-chair front porch opens to a gorgeous entryway flanked by a private office with new French doors and a spacious dining room. Enjoy an open floor plan filled with natural light and newly refinished hardwood floors. The two-story family room features a striking stone fireplace and custom built-ins — perfect for hosting gatherings. The gourmet kitchen includes double ovens, two full-size French door refrigerators, a five-burner gas cooktop, granite countertops, a walk-in pantry, butler pantry and a large island that opens to the family room. The main floor also offers a beautiful guest suite with a private bath, fully remodeled in 2021 with a walk-in shower. Upstairs, the oversized primary suite features three walk-in closets, brand-new carpet, and an en suite bath with quartz countertops, double vanity, new lighting, and a separate soaking tub and shower. Three additional bedrooms each have their own ensuite baths, new carpet, walk-in closets, and updated quartz counters. An additional office and a large laundry room complete the upper level. The fully finished terrace level is an entertainer’s dream — complete with an incredible media room with stadium seating and projector (equipment and seating remain), a bar area, full bath, office/bedroom, second family room with stone fireplace, and a workshop with walkout access to the pool. Step outside to your private, resort-style backyard featuring a heated saltwater gunite pool and spa, outdoor kitchen with built-in barbecue (included), and a park-like setting enclosed by a four-rail fence (installed 2016). Additional upgrades include newer front double doors and newer French doors, leaf filter gutters, Apex Insignia windows on front and side of the home, newer septic system and drain fields.
Home Details
Home Type
- Single Family
Est. Annual Taxes
- $6,671
Year Built
- Built in 1999
Lot Details
- 1.2 Acre Lot
- Cul-De-Sac
- Wood Fence
- Landscaped
- Wooded Lot
- Private Yard
- Back Yard
HOA Fees
- $125 Monthly HOA Fees
Parking
- 3 Car Garage
Home Design
- Traditional Architecture
- Composition Roof
- Four Sided Brick Exterior Elevation
- Concrete Perimeter Foundation
Interior Spaces
- 2-Story Property
- Wet Bar
- Tray Ceiling
- Ceiling Fan
- Fireplace With Gas Starter
- Stone Fireplace
- Insulated Windows
- Two Story Entrance Foyer
- Family Room with Fireplace
- 2 Fireplaces
- Breakfast Room
- Formal Dining Room
- Media Room
- Home Office
- Bonus Room
- Fire and Smoke Detector
Kitchen
- Open to Family Room
- Eat-In Kitchen
- Breakfast Bar
- Walk-In Pantry
- Double Oven
- Microwave
- Dishwasher
- Kitchen Island
- White Kitchen Cabinets
Flooring
- Wood
- Carpet
- Ceramic Tile
Bedrooms and Bathrooms
- Split Bedroom Floorplan
- Walk-In Closet
- In-Law or Guest Suite
- Dual Vanity Sinks in Primary Bathroom
- Separate Shower in Primary Bathroom
- Soaking Tub
Laundry
- Laundry Room
- Laundry on upper level
Finished Basement
- Basement Fills Entire Space Under The House
- Exterior Basement Entry
- Fireplace in Basement
- Finished Basement Bathroom
- Stubbed For A Bathroom
- Natural lighting in basement
Pool
- Heated In Ground Pool
- Gunite Pool
Outdoor Features
- Deck
- Patio
Location
- Property is near schools
- Property is near shops
Schools
- Summit Hill Elementary School
- Hopewell Middle School
- Cambridge High School
Utilities
- Central Heating and Cooling System
- Heating System Uses Natural Gas
- Underground Utilities
- 220 Volts
- 110 Volts
- Septic Tank
- Phone Available
Listing and Financial Details
- Assessor Parcel Number 22 519004710482
Community Details
Overview
- $1,500 Initiation Fee
- Stonehedge Subdivision
Recreation
- Tennis Courts
- Community Pool
- Park
Map
Home Values in the Area
Average Home Value in this Area
Tax History
| Year | Tax Paid | Tax Assessment Tax Assessment Total Assessment is a certain percentage of the fair market value that is determined by local assessors to be the total taxable value of land and additions on the property. | Land | Improvement |
|---|---|---|---|---|
| 2025 | $1,212 | $252,400 | $51,760 | $200,640 |
| 2023 | $7,127 | $252,480 | $51,760 | $200,720 |
| 2022 | $6,342 | $252,480 | $51,760 | $200,720 |
| 2021 | $6,334 | $245,080 | $50,240 | $194,840 |
| 2020 | $6,801 | $256,560 | $49,640 | $206,920 |
| 2019 | $1,318 | $289,000 | $32,880 | $256,120 |
| 2018 | $7,320 | $282,200 | $32,120 | $250,080 |
| 2017 | $6,865 | $247,240 | $33,520 | $213,720 |
| 2016 | $6,865 | $247,240 | $33,520 | $213,720 |
| 2015 | $7,991 | $247,240 | $33,520 | $213,720 |
| 2014 | $6,001 | $208,520 | $34,600 | $173,920 |
Property History
| Date | Event | Price | List to Sale | Price per Sq Ft | Prior Sale |
|---|---|---|---|---|---|
| 11/18/2025 11/18/25 | Price Changed | $1,290,000 | -4.4% | $239 / Sq Ft | |
| 10/23/2025 10/23/25 | For Sale | $1,350,000 | +26.2% | $250 / Sq Ft | |
| 02/24/2023 02/24/23 | Sold | $1,070,000 | -2.7% | $198 / Sq Ft | View Prior Sale |
| 01/20/2023 01/20/23 | Pending | -- | -- | -- | |
| 01/12/2023 01/12/23 | For Sale | $1,100,000 | +69.5% | $204 / Sq Ft | |
| 06/03/2016 06/03/16 | Sold | $649,000 | 0.0% | $118 / Sq Ft | View Prior Sale |
| 05/14/2016 05/14/16 | Pending | -- | -- | -- | |
| 05/02/2016 05/02/16 | Price Changed | $649,000 | -4.4% | $118 / Sq Ft | |
| 04/20/2016 04/20/16 | For Sale | $679,000 | -- | $123 / Sq Ft |
Purchase History
| Date | Type | Sale Price | Title Company |
|---|---|---|---|
| Warranty Deed | $1,070,000 | -- | |
| Warranty Deed | $649,000 | -- | |
| Deed | $708,000 | -- | |
| Deed | $396,000 | -- |
Mortgage History
| Date | Status | Loan Amount | Loan Type |
|---|---|---|---|
| Open | $236,693 | New Conventional | |
| Open | $726,200 | New Conventional | |
| Previous Owner | $566,400 | New Conventional | |
| Previous Owner | $315,000 | New Conventional |
Source: First Multiple Listing Service (FMLS)
MLS Number: 7665194
APN: 22-5190-0471-048-2
- 120 Stone Orchard Ct
- 15792 S Thompson Rd
- 15794 S Thompson Rd
- 515 Watboro Hill Dr
- 3309 Hamby Rd
- 15785 S Thompson Rd
- 3027 Watsons Bend
- 3084 Watson's Bend
- 3084 Watsons Bend
- 615 Watboro Hill Dr
- 2060 Magnolia Ln Unit 8
- 2060 Magnolia Ln
- 2050 Magnolia Ln
- 2030 Magnolia Ln
- 3207 Watsons Bend
- 2053 Magnolia Ln Unit 10
- 15905 Westbrook Rd
- 6228 Lively Way
- 2995 Manorview Ln
- 6210 Elmshorn Way
- 6830 Rocking Horse Ln
- 6860 Rocking Horse Ln
- 6797 Campground Rd
- 15485 N Valley Creek Ln
- 3567 Archgate Ct
- 3587 Archgate Ct
- 7590 Bromyard Terrace
- 240 White Pines Dr
- 4770 Adairview Cir Unit E
- 4770 Adairview Cir Unit C
- 4770 Adairview Cir Unit B
- 5110 Adairview Cir
- 4770 Adairview Cir Unit F
- 355 Fowler Springs Ct
- 4755 Adairview Cir Unit B
- 4606 Adairview Cir
