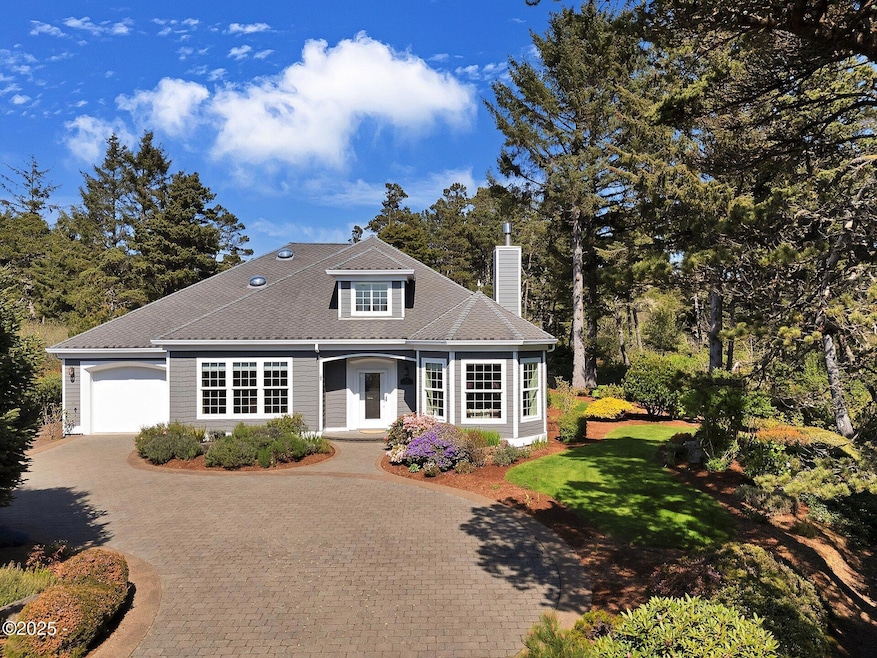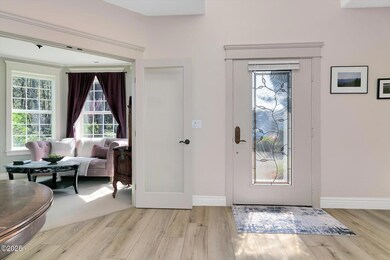160 SW 59th St South Beach, OR 97366
South Beach NeighborhoodEstimated payment $5,617/month
Highlights
- Cape Cod Architecture
- Vaulted Ceiling
- Den
- Forest View
- Bonus Room
- 2 Car Attached Garage
About This Home
Nestled at the end of a quiet dead-end street in the exclusive Southshore gated community, this beautifully remodeled single-level home is perfectly positioned on one the largest lots at .26 acres, offering exceptional privacy with a fenced back yard and is surrounded by a serene 40-acre nature preserve. Featuring two primary suites, each with its own private en-suite bath and walk-in closet along with a versatile den or 3rd sleeping room with a cozy wood stove. An open-concept design seamlessly connects the kitchen, living & dining areas where tall ceilings and a stunning new gas fireplace with a custom marble mantel and adds warmth, sophistication, and an inviting glow. Built with solid concrete construction, this home offers exceptional durability, quiet comfort, and energy efficiency, updated with high-end improvements though out including new flooring, granite countertops, crown molding, an added skylight & sky tunnels provide lots of natural light, new light fixtures & dimmer switches through out to set the mood, fresh exterior & Farrow & Ball interior paint, stainless steel appliances, and a refinished 14' x 42' tandem garage & more! (See attached home improvements list) Enjoy resort-style community amenities including indoor/outdoor pickleball & tennis courts, clubhouse, indoor pool & hot tub, sauna & steam room, fitness center, private beach accesses and a manicured green space park.
Listing Agent
Taylor & Taylor Realty Company License #201219258 Listed on: 05/02/2025
Home Details
Home Type
- Single Family
Est. Annual Taxes
- $9,307
Year Built
- Built in 2006
Lot Details
- 0.26 Acre Lot
- Irregular Lot
- Property is zoned R-4 Residential
HOA Fees
- $270 Monthly HOA Fees
Parking
- 2 Car Attached Garage
Home Design
- Cape Cod Architecture
- Slab Foundation
- Composition Roof
- Lap Siding
- Concrete Siding
- Shake Siding
- Concrete Perimeter Foundation
Interior Spaces
- 2,267 Sq Ft Home
- 1-Story Property
- Crown Molding
- Vaulted Ceiling
- Gas Fireplace
- Window Treatments
- Living Room
- Dining Room
- Den
- Bonus Room
- Forest Views
Kitchen
- Microwave
- Dishwasher
Flooring
- Carpet
- Tile
- Vinyl
Bedrooms and Bathrooms
- 3 Bedrooms
- 3 Bathrooms
Outdoor Features
- Patio
Utilities
- Forced Air Cooling System
- Electricity To Lot Line
- Gas Water Heater
Community Details
- Debbie Hotter Association, Phone Number (408) 605-2482
- Visit Association Website
- Secondary HOA Phone (408) 605-2482
- Southshore Subdivision
- The community has rules related to covenants, conditions, and restrictions
Listing and Financial Details
- Tax Lot 3300
- Assessor Parcel Number 111119DD-3300-00
Map
Home Values in the Area
Average Home Value in this Area
Tax History
| Year | Tax Paid | Tax Assessment Tax Assessment Total Assessment is a certain percentage of the fair market value that is determined by local assessors to be the total taxable value of land and additions on the property. | Land | Improvement |
|---|---|---|---|---|
| 2024 | $9,307 | $515,760 | -- | -- |
| 2023 | $9,087 | $500,740 | $0 | $0 |
| 2022 | $8,808 | $486,160 | $0 | $0 |
| 2021 | $8,655 | $472,000 | $0 | $0 |
| 2020 | $8,450 | $458,260 | $0 | $0 |
| 2019 | $8,088 | $444,920 | $0 | $0 |
| 2018 | $7,839 | $431,970 | $0 | $0 |
| 2017 | $7,769 | $419,390 | $0 | $0 |
| 2016 | $7,605 | $407,180 | $0 | $0 |
| 2015 | $7,050 | $395,330 | $0 | $0 |
| 2014 | $6,892 | $383,820 | $0 | $0 |
| 2013 | -- | $371,240 | $0 | $0 |
Property History
| Date | Event | Price | List to Sale | Price per Sq Ft | Prior Sale |
|---|---|---|---|---|---|
| 09/23/2025 09/23/25 | Price Changed | $869,000 | +2.4% | $383 / Sq Ft | |
| 06/03/2025 06/03/25 | Price Changed | $849,000 | -2.3% | $375 / Sq Ft | |
| 05/02/2025 05/02/25 | For Sale | $869,000 | +77.3% | $383 / Sq Ft | |
| 11/14/2018 11/14/18 | Sold | $490,000 | -3.9% | $216 / Sq Ft | View Prior Sale |
| 10/06/2018 10/06/18 | Pending | -- | -- | -- | |
| 08/07/2018 08/07/18 | For Sale | $510,000 | +8.5% | $225 / Sq Ft | |
| 06/04/2014 06/04/14 | Sold | $470,000 | -3.1% | $207 / Sq Ft | View Prior Sale |
| 04/22/2014 04/22/14 | Pending | -- | -- | -- | |
| 02/05/2014 02/05/14 | For Sale | $484,900 | -- | $214 / Sq Ft |
Purchase History
| Date | Type | Sale Price | Title Company |
|---|---|---|---|
| Interfamily Deed Transfer | -- | None Available | |
| Warranty Deed | $482,000 | Western Title & Escrow Co | |
| Warranty Deed | $470,000 | Western Title & Escrow | |
| Warranty Deed | $440,000 | Western Title & Escrow | |
| Bargain Sale Deed | -- | First American Title Ins Co |
Mortgage History
| Date | Status | Loan Amount | Loan Type |
|---|---|---|---|
| Previous Owner | $170,000 | New Conventional |
Source: Lincoln County Board of REALTORS® MLS (OR)
MLS Number: 25-957
APN: R510101
- 175 SW 59th St
- 5725 SW Arbor Dr
- 5635 SW Arbor Dr
- Lot 133 SW Cupola Dr
- 0 SW Cupola Dr Unit 125 523196871
- Lot 125 SW Cupola Dr
- Lot 132 SW Cupola Dr
- Lot 136 SW Cupola Dr
- 5852 SW Cupola Dr
- 5916 SW Cupola Dr Unit 4
- 5758 SW Cupola Dr
- 5922 SW Cupola Dr
- lot 113 SW Arbor Dr
- 5944 SW Cupola Dr Unit 2
- 5958 SW Cupola Dr
- 5958 SW Cupola Dr Unit 13
- 5952 SW Cupola Dr
- Lot 139 SW 61 St
- 0 SW 61 St Unit 139 199327530
- 6022 SW Cupola Dr







