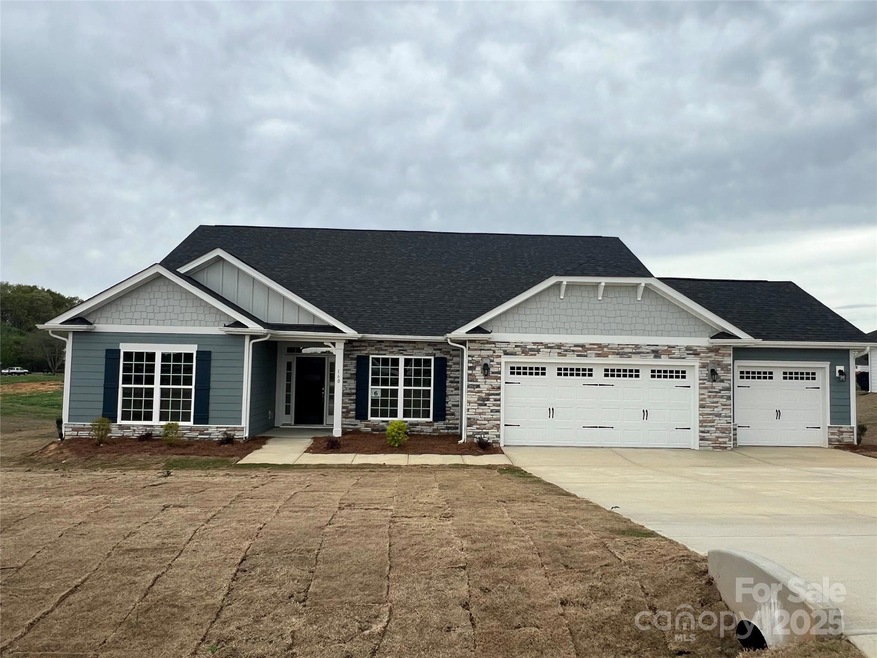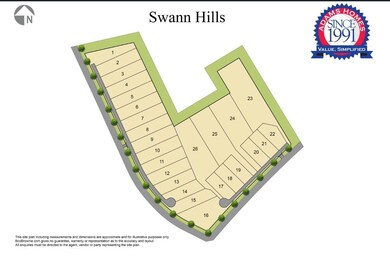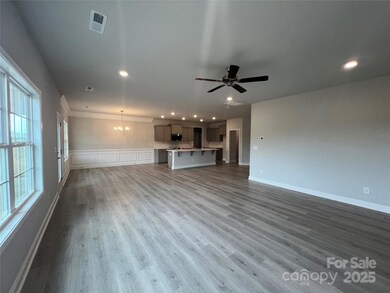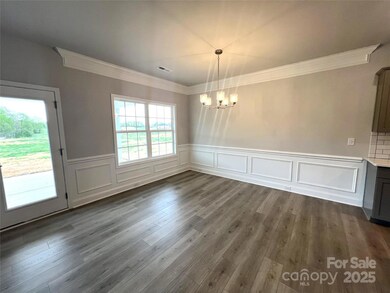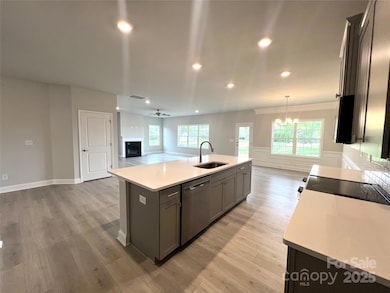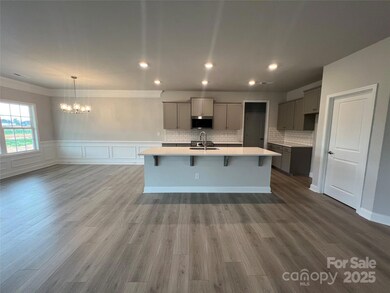
160 Swann Rd Unit 6 Statesville, NC 28625
Highlights
- New Construction
- Open Floorplan
- Rear Porch
- Cool Spring Elementary School Rated A-
- 2-Story Property
- 3 Car Attached Garage
About This Home
As of June 2025Step into luxury with this stunning 3327 Adams Homes floor plan, designed for both elegance and functionality. Featuring 9-foot ceilings throughout, this home offers an open and airy feel. The primary suite on the main level is a true retreat, boasting a tray ceiling and a spa-like en-suite with a tiled shower and built-in bench. The heart of the home is the gourmet kitchen, equipped with upgraded appliances. The layout includes an office for remote work, a spacious rec room, and a thoughtfully designed living area that flows seamlessly. Outside, enjoy the covered 16x14 back porch, while overlooking the nearly 1-acre lot. The exterior features durable Hardie board siding, enhancing both style and durability. A three-car garage provides ample space for vehicles and storage.This spectacular home combines comfort, space, and upscale finishes in a sought-after location. Don’t miss your chance to own this exceptional property—schedule your showing today!
Last Agent to Sell the Property
Adams Homes Realty-NC, Inc. Brokerage Email: angie.dierks@adamshomes.com License #339623 Listed on: 02/07/2025

Co-Listed By
Blair Capel
Adams Homes Realty-NC, Inc. Brokerage Email: angie.dierks@adamshomes.com License #263058
Home Details
Home Type
- Single Family
Year Built
- Built in 2025 | New Construction
Lot Details
- Cleared Lot
- Property is zoned RA
HOA Fees
- $42 Monthly HOA Fees
Parking
- 3 Car Attached Garage
Home Design
- 2-Story Property
- Slab Foundation
- Stone Siding
- Hardboard
Interior Spaces
- Open Floorplan
- Propane Fireplace
- Insulated Windows
- Entrance Foyer
- Great Room with Fireplace
- Vinyl Flooring
Kitchen
- Breakfast Bar
- Electric Range
- Plumbed For Ice Maker
- Dishwasher
- Kitchen Island
- Disposal
Bedrooms and Bathrooms
- Split Bedroom Floorplan
- Walk-In Closet
Outdoor Features
- Patio
- Rear Porch
Schools
- Cool Spring Elementary School
- East Iredell Middle School
- North Iredell High School
Utilities
- Central Air
- Heat Pump System
- Electric Water Heater
- Private Sewer
Community Details
- Cam's Association, Phone Number (704) 731-5560
- Built by Adams Homes
- Swann Hills Subdivision, 3327B Floorplan
Listing and Financial Details
- Assessor Parcel Number 4776807460.000
Similar Homes in Statesville, NC
Home Values in the Area
Average Home Value in this Area
Property History
| Date | Event | Price | Change | Sq Ft Price |
|---|---|---|---|---|
| 06/02/2025 06/02/25 | Sold | $471,400 | 0.0% | $142 / Sq Ft |
| 04/15/2025 04/15/25 | Price Changed | $471,400 | 0.0% | $142 / Sq Ft |
| 04/08/2025 04/08/25 | Price Changed | $471,399 | 0.0% | $142 / Sq Ft |
| 03/17/2025 03/17/25 | Price Changed | $471,400 | +1.1% | $142 / Sq Ft |
| 02/07/2025 02/07/25 | For Sale | $466,400 | -- | $140 / Sq Ft |
Tax History Compared to Growth
Agents Affiliated with this Home
-
A
Seller's Agent in 2025
Angie Dierks
Adams Homes Realty-NC, Inc.
(704) 860-0812
9 in this area
30 Total Sales
-
B
Seller Co-Listing Agent in 2025
Blair Capel
Adams Homes Realty-NC, Inc.
-
A
Buyer's Agent in 2025
Austin Baker
Yancey Realty, LLC
(704) 778-1139
4 in this area
68 Total Sales
Map
Source: Canopy MLS (Canopy Realtor® Association)
MLS Number: 4220643
- 119 Honey Lotus Ln Unit 5
- 143 Honey Lotus Ln Unit 9
- 138 Swan Park Ln Unit 26
- 102 Swan Park Ln Unit 23
- 122 Swan Park Ln Unit 19
- Plan 3327 at Swann Hills
- Plan 2239 at Swann Hills
- Plan 3119 at Swann Hills
- Plan 2913 at Swann Hills
- Plan 3210 at Swann Hills
- Plan 2505 at Swann Hills
- Plan 2620 at Swann Hills
- Plan 3629 at Swann Hills
- Plan 3040 at Swann Hills
- Plan 3130 at Swann Hills
- Plan 2700 at Swann Hills
- Plan 2906 at Swann Hills
- Plan 2328 at Swann Hills
- Plan 3320 at Swann Hills
- 113 Swann Crossing Ln
