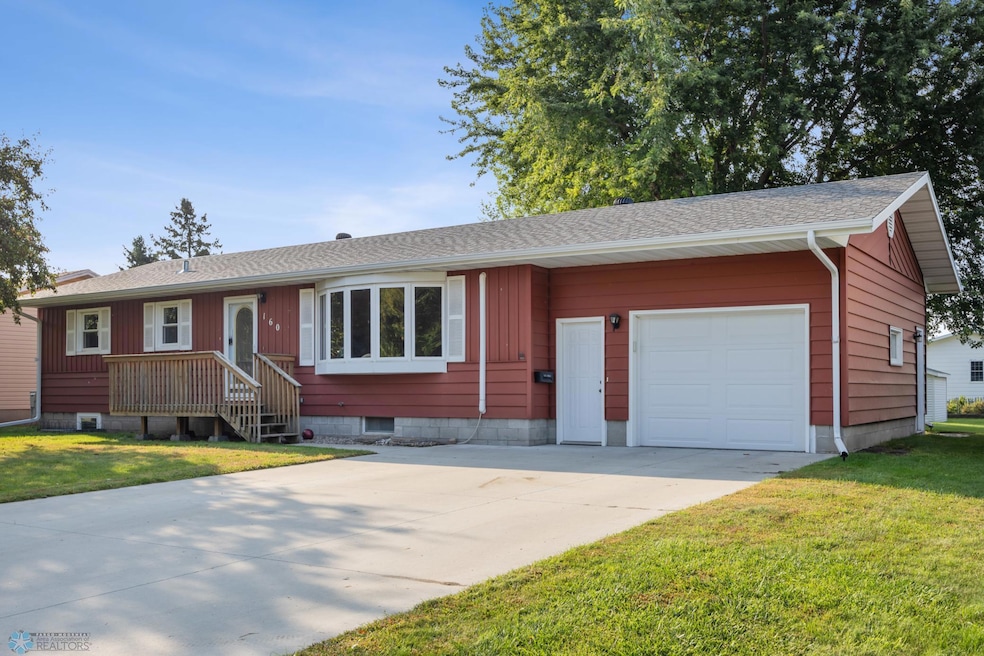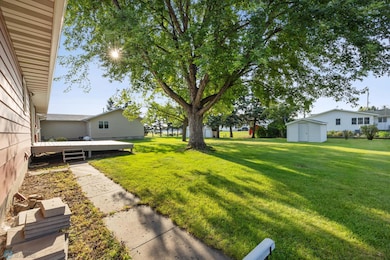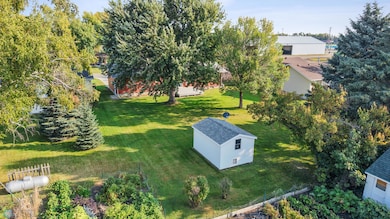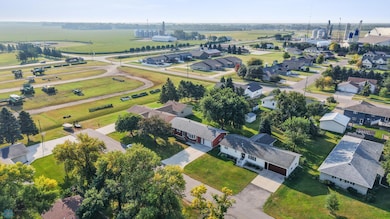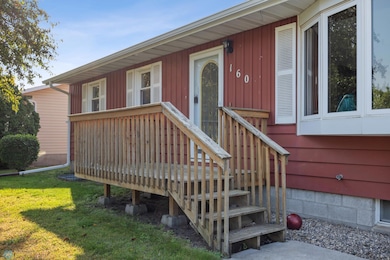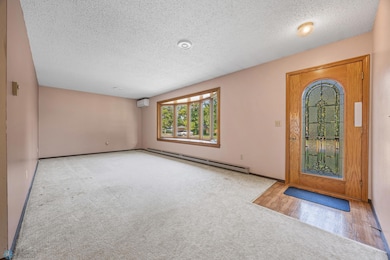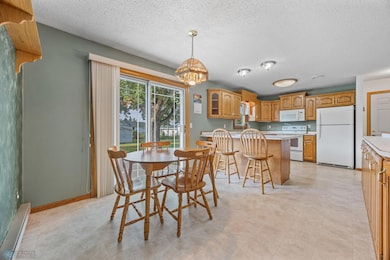160 Walnut St Kindred, ND 58051
Estimated payment $1,735/month
Highlights
- Deck
- No HOA
- Laundry Room
- Kindred Elementary School Rated A
- 1 Car Attached Garage
- 1-Story Property
About This Home
Well-kept and exceptionally clean rambler with 16' x 24' (A) attached garage and fully finished basement! Four bedroom, 2-bathroom home with 3 bedrooms on the main level and a spacious kitchen with LOTS of counter top space. The finished basement features a cozy family room with gas fireplace and an additional bedroom and bath. Enjoy comfort and efficiency with mini-split air conditioning and updated vinyl windows; you'll love the big bay window in the living room, and the patio door off the dining room! The attached garage provides plenty of space for parking and storage. Head outside to a backyard that feels private, with mature trees—perfect for relaxing or entertaining- and a small storage shed for tools or toys. New shingles in 2018. Located on a dead-end street, it's a great mix of space, updates, and location. Come and take a look!
Home Details
Home Type
- Single Family
Est. Annual Taxes
- $3,586
Year Built
- Built in 1976
Parking
- 1 Car Attached Garage
Interior Spaces
- 1-Story Property
- Gas Fireplace
- Dining Room
Kitchen
- Range
- Microwave
- Dishwasher
- Disposal
Bedrooms and Bathrooms
- 4 Bedrooms
Laundry
- Laundry Room
- Dryer
- Washer
Finished Basement
- Basement Fills Entire Space Under The House
- Block Basement Construction
- Laundry in Basement
Schools
- Kindred High School
Utilities
- Mini Split Air Conditioners
- Baseboard Heating
- Electric Water Heater
Additional Features
- Deck
- Lot Dimensions are 75x150
Community Details
- No Home Owners Association
- Swensons 2Nd Add Subdivision
Listing and Financial Details
- Assessor Parcel Number 04030000926060
Map
Home Values in the Area
Average Home Value in this Area
Tax History
| Year | Tax Paid | Tax Assessment Tax Assessment Total Assessment is a certain percentage of the fair market value that is determined by local assessors to be the total taxable value of land and additions on the property. | Land | Improvement |
|---|---|---|---|---|
| 2024 | $646 | $134,900 | $21,050 | $113,850 |
| 2023 | $3,573 | $135,100 | $21,050 | $114,050 |
| 2022 | $3,577 | $126,850 | $21,050 | $105,800 |
| 2021 | $2,356 | $100,600 | $11,500 | $89,100 |
| 2020 | $2,271 | $98,400 | $11,500 | $86,900 |
| 2019 | $2,589 | $98,400 | $11,500 | $86,900 |
| 2018 | $2,585 | $96,600 | $9,550 | $87,050 |
| 2017 | $2,649 | $94,850 | $9,550 | $85,300 |
| 2016 | $2,435 | $86,750 | $9,550 | $77,200 |
| 2015 | $2,318 | $80,550 | $9,550 | $71,000 |
| 2014 | $2,139 | $67,150 | $9,550 | $57,600 |
| 2013 | $1,955 | $65,700 | $9,550 | $56,150 |
Property History
| Date | Event | Price | List to Sale | Price per Sq Ft |
|---|---|---|---|---|
| 12/11/2025 12/11/25 | Pending | -- | -- | -- |
| 10/21/2025 10/21/25 | Price Changed | $275,000 | -1.8% | $121 / Sq Ft |
| 09/12/2025 09/12/25 | For Sale | $280,000 | -- | $123 / Sq Ft |
Purchase History
| Date | Type | Sale Price | Title Company |
|---|---|---|---|
| Warranty Deed | -- | -- |
Mortgage History
| Date | Status | Loan Amount | Loan Type |
|---|---|---|---|
| Open | $111,920 | New Conventional |
Source: NorthstarMLS
MLS Number: 6788023
APN: 04-0300-00926-060
- 517 Prairie Pkwy
- 521 Prairie Pkwy
- 530 Piper St
- 618 Norman Dr
- 629 Norman Dr
- 631 Norman Dr
- 633 Norman Dr
- 5560 County Road 3
- TBD 5th St
- 390 5th St
- 5374 Lunder Ln
- 446 4th St
- CoRd 2 Cord 2
- 10358 Burgundy Dr
- 10350 Burgundy Dr
- 10342 Burgundy Dr
- 8239 Hebgen Dr
- 8233 Hebgen Dr
- 2086 2-Story Plan at Maple Lake Estates
- 1439 2-Stall Plan at Maple Lake Estates
