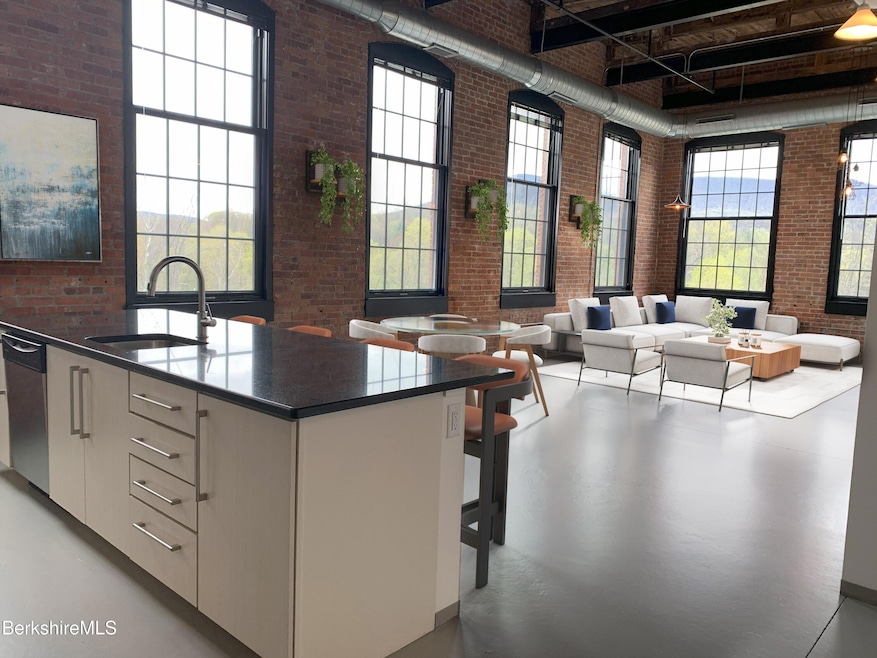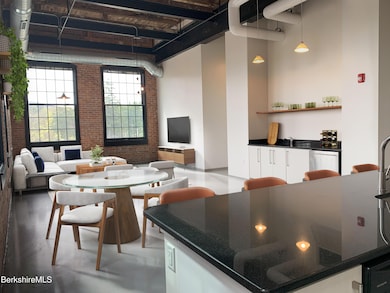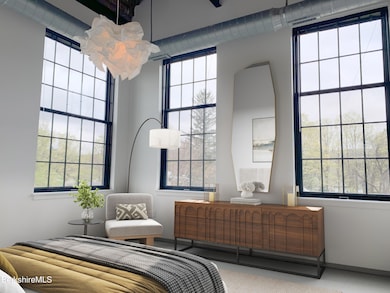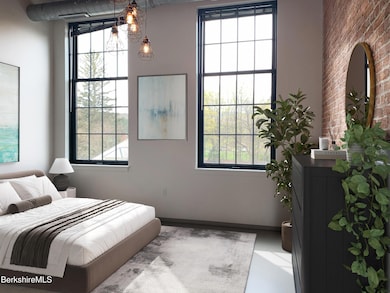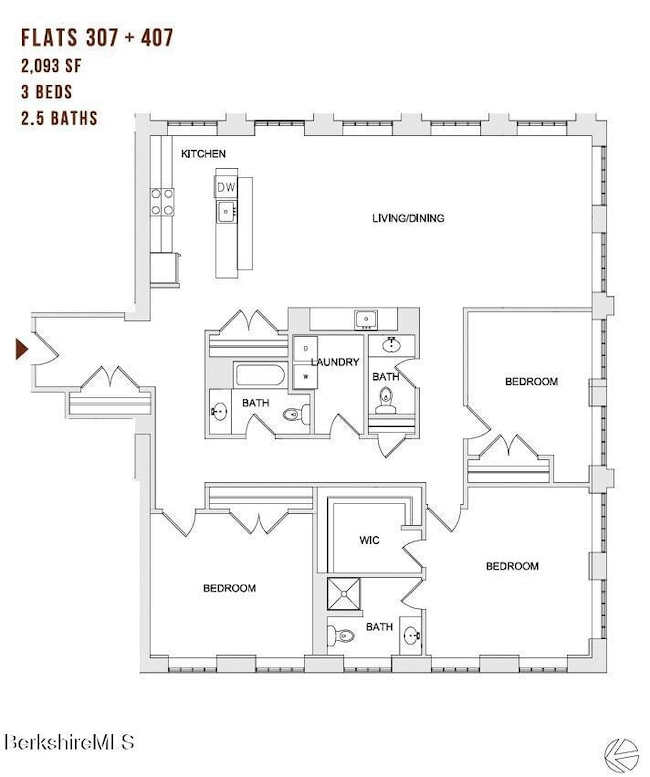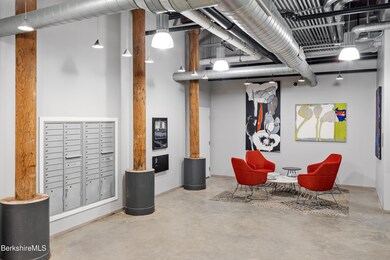Cable Mills 160 Water St Unit 407 Williamstown, MA 01267
Estimated payment $8,194/month
Highlights
- View of Hills
- Lake, Pond or Stream
- Mature Landscaping
- Williamstown Elementary School Rated A
- Granite Countertops
- Intercom
About This Home
Cable Mills consists of three former industrial mill buildings restored into beautiful homes featuring 12ft to 16ft tall ceilings, massive windows, and exposed brick and beam, steel and timber throughout, stainless steel appliances, granite countertops, gas-fired ranges, generous closets and in home laundry. Cable Mills offers stunning views of the famed 'Purple Mountains' and the rolling Green River. Homes are one, two or three bedrooms in single level flats, lofts and townhome styles totaling 61 residences. Outdoor spaces including the Outdoor Living Room with a fire pit, grills and seating along the river walk. The main building offers a community lounge, fitness center, interior bike storage, package delivery room, dog wash and on-site professional management.
Open House Schedule
-
Sunday, December 07, 202511:00 am to 3:00 pm12/7/2025 11:00:00 AM +00:0012/7/2025 3:00:00 PM +00:00Tours of all available homes start at the sales office located at Townhome #23, Sundays 11-3. Buyers agent must accompany clients at first visit.Add to Calendar
Property Details
Home Type
- Condominium
Est. Annual Taxes
- $10,910
Year Built
- 2016
HOA Fees
- $967 Monthly HOA Fees
Home Design
- Updated or Remodeled
- Brick Exterior Construction
- Rubber Roof
- Metal Siding
- Masonry
Interior Spaces
- 2,093 Sq Ft Home
- Insulated Windows
- Insulated Doors
- Concrete Flooring
- Views of Hills
- Intercom
- Laundry in unit
Kitchen
- Microwave
- ENERGY STAR Qualified Refrigerator
- ENERGY STAR Qualified Dishwasher
- Granite Countertops
- Disposal
Bedrooms and Bathrooms
- 3 Bedrooms
- Walk-In Closet
Parking
- 1 Parking Space
- Carport
- Off-Street Parking
Schools
- Williamstown Elementary School
- Mount Greylock Reg. Middle School
- Mount Greylock Reg. High School
Utilities
- Forced Air Cooling System
- Heating System Uses Natural Gas
- Programmable Thermostat
- Natural Gas Water Heater
- Water Heated On Demand
Additional Features
- Lake, Pond or Stream
- Mature Landscaping
Community Details
Overview
- Association fees include water, trash removal, walking/jogging trls, clubroom, exercise room, snow removal, landscaping, exterior maintenance, elevator, master insurance, sewer
- 61 Units
- Cable Mills Condo Association
Pet Policy
- Pets Allowed
Map
About Cable Mills
Home Values in the Area
Average Home Value in this Area
Tax History
| Year | Tax Paid | Tax Assessment Tax Assessment Total Assessment is a certain percentage of the fair market value that is determined by local assessors to be the total taxable value of land and additions on the property. | Land | Improvement |
|---|---|---|---|---|
| 2025 | $10,910 | $790,600 | $0 | $790,600 |
| 2024 | $12,175 | $803,600 | $0 | $803,600 |
Property History
| Date | Event | Price | List to Sale | Price per Sq Ft |
|---|---|---|---|---|
| 05/16/2025 05/16/25 | For Sale | $1,200,000 | -- | $573 / Sq Ft |
Source: Berkshire County Board of REALTORS®
MLS Number: 246373
APN: WILL M:121.0 B:091A L:1407.0
- 160 Water St Unit 209
- 160 Water St Unit 403
- 160 Water St Unit 309
- 160 Water St Unit 23
- 160 Water St Unit 103
- 12 River Run
- 1 River Run Unit 1
- 0 Water St
- 15 Orchard Ln
- 46 Cobble View Rd
- 14 Orchard Ln
- 108 Berkshire Dr
- 196 South St
- 16 Windflower Way
- 5 Windflower Way
- 0 Holly Ln
- 584 Water St
- 111 Park St
- 111 North St
- 0 Northwest Hill
- 173 Water St
- 1087 N Hoosac Rd
- 520 State Rd Unit 203
- 520 State Rd Unit 202
- 520 State Rd Unit 205
- 85 Main Suite 202 St
- 85 Main St
- 152 American Dr
- 21 Blackinton St
- 156 River Rd
- 185 Columbia St
- 9 Grove St
- 80 Church St
- 106 Church St
- 343 Dewey St
- 432 South St Unit B4
- 129 Grandview St Unit 129
- 19 Williamstown Rd
- 174 S Branch St Unit 174
- 254 Union St Unit B
