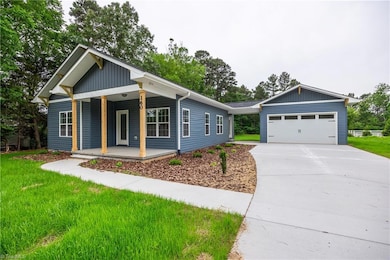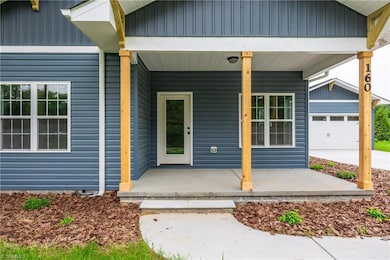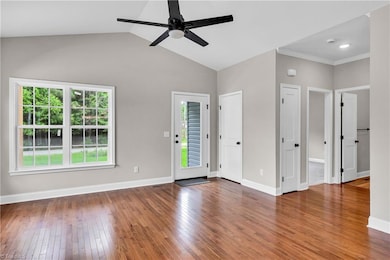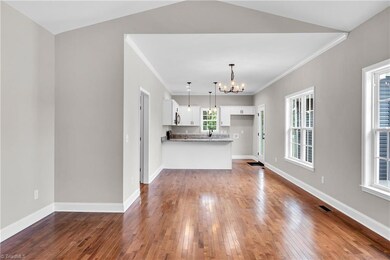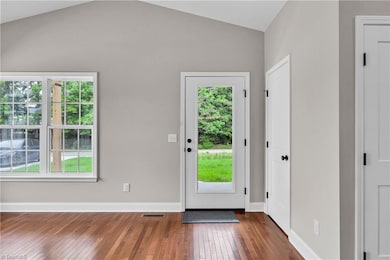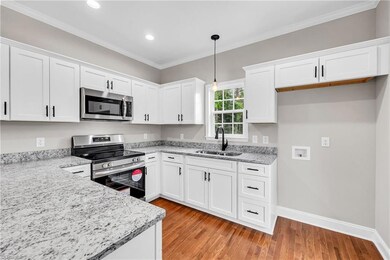
$285,990
- 3 Beds
- 2.5 Baths
- 1,593 Sq Ft
- 168 Waylon Ct
- Lexington, NC
$10,000 Closing Costs paid with an acceptable offer and when using the Builder's preferred partners. Public water and sewer access! All Proposal Worksheets (attached in MLS docs) to be submitted to co-list agent. Builder uses their own contract and agent will draft agreement. The Tryon is a 2-story home featuring the owner suite on the main level. Open living space downstairs, with two additional
Jodi Tate Blue Door Group Real Estate

