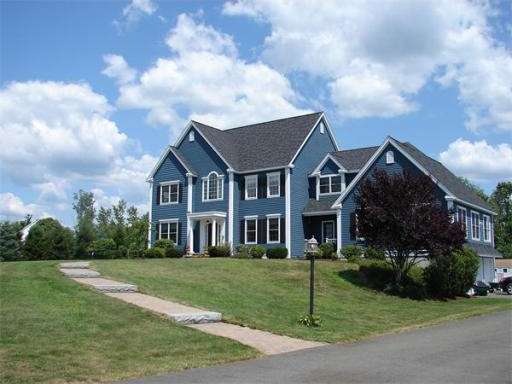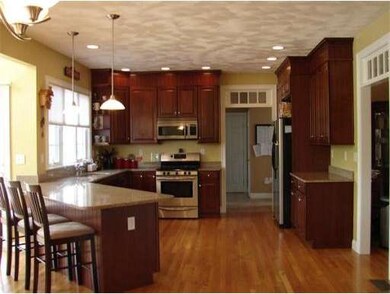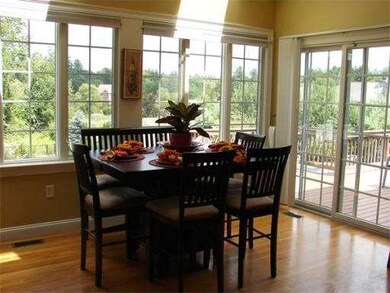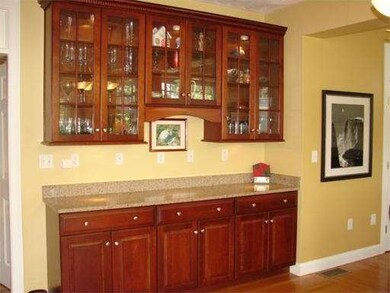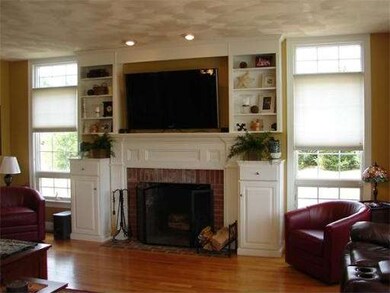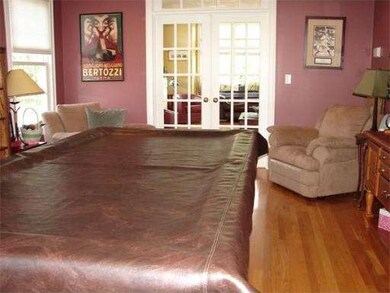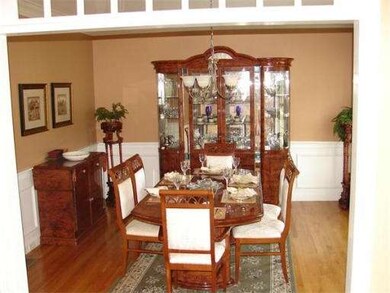
160 Wharton Row Groton, MA 01450
About This Home
As of July 2025GREAT NEW PRICE ON THIS OUTSTANDING 4,000 SF HOME w/a fab flr plan, gorgEOUS cherry kit w/gran, cath ceiling breakfast area flows into FP'd LR w/custom BI's. French drs to library or game rm. 8' ceilings, crown moldings and lots of sunshine! Huge playrm, office & exercise rm. KSMBR of course w/stunning bath. 2 tiered deck overlooks 3 year beautiful IG pool. One of the loveliest Groton locations near walking and bike trails. Walk-up attic for further expansion. DON'T MISS OH THIS WEEK!
Last Agent to Sell the Property
Susan Parker
Coldwell Banker Realty - Chelmsford License #448500399 Listed on: 07/25/2012

Last Buyer's Agent
Susan Parker
Coldwell Banker Realty - Chelmsford License #448500399 Listed on: 07/25/2012

Home Details
Home Type
Single Family
Est. Annual Taxes
$18,872
Year Built
2004
Lot Details
0
Listing Details
- Lot Description: Paved Drive
- Special Features: None
- Property Sub Type: Detached
- Year Built: 2004
Interior Features
- Has Basement: Yes
- Fireplaces: 1
- Primary Bathroom: Yes
- Number of Rooms: 11
- Amenities: Walk/Jog Trails
- Energy: Insulated Windows
- Flooring: Tile, Wall to Wall Carpet, Hardwood
- Interior Amenities: Central Vacuum, Security System, Cable Available, Walk-up Attic, French Doors
- Basement: Full, Walk Out, Concrete Floor
- Bedroom 2: Second Floor, 15X11
- Bedroom 3: Second Floor, 15X13
- Bedroom 4: Second Floor, 13X11
- Bathroom #1: First Floor
- Bathroom #2: Second Floor
- Bathroom #3: Second Floor
- Kitchen: First Floor, 26X17
- Laundry Room: First Floor
- Living Room: First Floor, 21X15
- Master Bedroom: Second Floor, 22X14
- Master Bedroom Description: Walk-in Closet, Wall to Wall Carpet
- Dining Room: First Floor, 13X13
- Family Room: First Floor, 19X15
Exterior Features
- Construction: Frame
- Exterior: Clapboard
- Exterior Features: Deck, Deck - Composite, Patio, Inground Pool, Storage Shed, Prof. Landscape, Sprinkler System, Fenced Yard
- Foundation: Poured Concrete
Garage/Parking
- Garage Parking: Attached
- Garage Spaces: 3
- Parking: Off-Street
- Parking Spaces: 6
Utilities
- Cooling Zones: 3
- Heat Zones: 3
- Hot Water: Natural Gas
- Utility Connections: for Gas Range
Ownership History
Purchase Details
Home Financials for this Owner
Home Financials are based on the most recent Mortgage that was taken out on this home.Purchase Details
Home Financials for this Owner
Home Financials are based on the most recent Mortgage that was taken out on this home.Purchase Details
Home Financials for this Owner
Home Financials are based on the most recent Mortgage that was taken out on this home.Similar Homes in the area
Home Values in the Area
Average Home Value in this Area
Purchase History
| Date | Type | Sale Price | Title Company |
|---|---|---|---|
| Not Resolvable | $704,950 | -- | |
| Deed | $799,900 | -- | |
| Deed | $799,900 | -- | |
| Deed | $849,900 | -- | |
| Deed | $849,900 | -- |
Mortgage History
| Date | Status | Loan Amount | Loan Type |
|---|---|---|---|
| Open | $175,000 | Balloon | |
| Open | $563,960 | Purchase Money Mortgage | |
| Closed | $563,960 | Purchase Money Mortgage | |
| Previous Owner | $339,000 | No Value Available | |
| Previous Owner | $350,000 | Purchase Money Mortgage | |
| Previous Owner | $50,000 | No Value Available | |
| Previous Owner | $679,920 | Purchase Money Mortgage |
Property History
| Date | Event | Price | Change | Sq Ft Price |
|---|---|---|---|---|
| 07/16/2025 07/16/25 | Sold | $1,285,000 | +2.8% | $317 / Sq Ft |
| 06/17/2025 06/17/25 | Pending | -- | -- | -- |
| 06/11/2025 06/11/25 | For Sale | $1,250,000 | +77.3% | $308 / Sq Ft |
| 11/16/2012 11/16/12 | Sold | $704,950 | -3.4% | $178 / Sq Ft |
| 11/05/2012 11/05/12 | Pending | -- | -- | -- |
| 09/10/2012 09/10/12 | Price Changed | $729,900 | -2.7% | $185 / Sq Ft |
| 07/25/2012 07/25/12 | For Sale | $749,900 | -- | $190 / Sq Ft |
Tax History Compared to Growth
Tax History
| Year | Tax Paid | Tax Assessment Tax Assessment Total Assessment is a certain percentage of the fair market value that is determined by local assessors to be the total taxable value of land and additions on the property. | Land | Improvement |
|---|---|---|---|---|
| 2025 | $18,872 | $1,237,500 | $315,500 | $922,000 |
| 2024 | $18,438 | $1,221,900 | $315,500 | $906,400 |
| 2023 | $17,195 | $1,099,400 | $315,500 | $783,900 |
| 2022 | $15,502 | $901,800 | $251,900 | $649,900 |
| 2021 | $15,599 | $886,300 | $227,900 | $658,400 |
| 2020 | $16,226 | $933,600 | $246,700 | $686,900 |
| 2019 | $15,022 | $829,500 | $265,500 | $564,000 |
| 2018 | $14,660 | $785,200 | $256,100 | $529,100 |
| 2017 | $14,338 | $785,200 | $256,100 | $529,100 |
| 2016 | $13,694 | $729,200 | $214,400 | $514,800 |
| 2015 | $13,322 | $729,200 | $214,400 | $514,800 |
Agents Affiliated with this Home
-
J
Seller's Agent in 2025
Jenepher Spencer
Coldwell Banker Realty - Westford
-
K
Buyer's Agent in 2025
Kim Covino
Compass
-
S
Seller's Agent in 2012
Susan Parker
Coldwell Banker Realty - Chelmsford
Map
Source: MLS Property Information Network (MLS PIN)
MLS Number: 71414441
APN: GROT-000211-000041
- 344 W Main St
- 382 W Main St
- 65 W Main St
- 3 Integrity Way
- 111 Farmers Row
- 37 Pepperell Rd
- 4 Amandrey Way
- 43 Groton Rd
- 279 Main St
- 18 Douglas Dr
- 420 Pepperell Rd
- 247 Main St
- 19 Douglas Dr
- 15 Court St Unit B
- 228 Main St
- 515 Main St Unit A
- 121 Culver Rd
- 513 Main St Unit B
- 68 Champney St
- 25 Groton School Rd Unit 14
