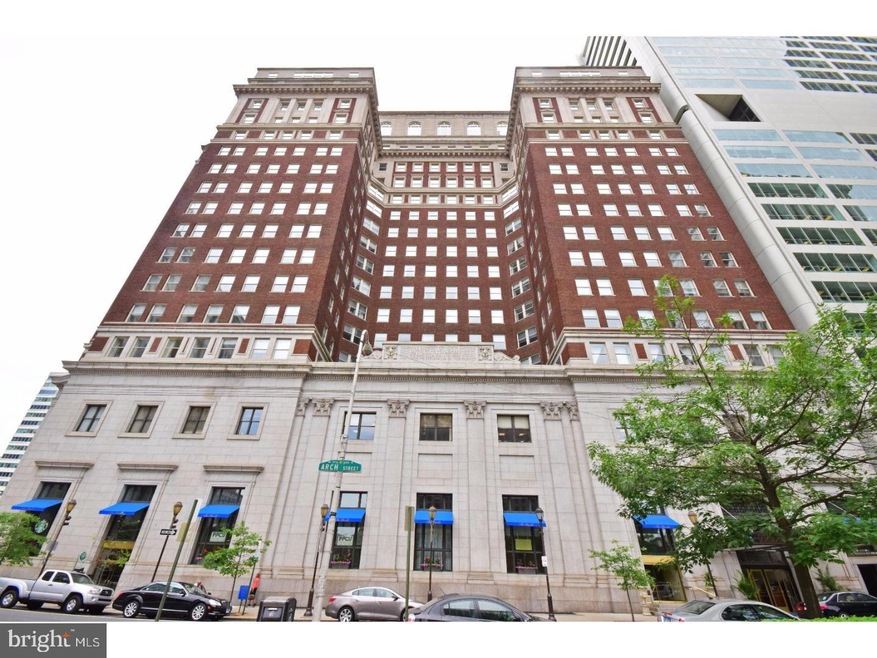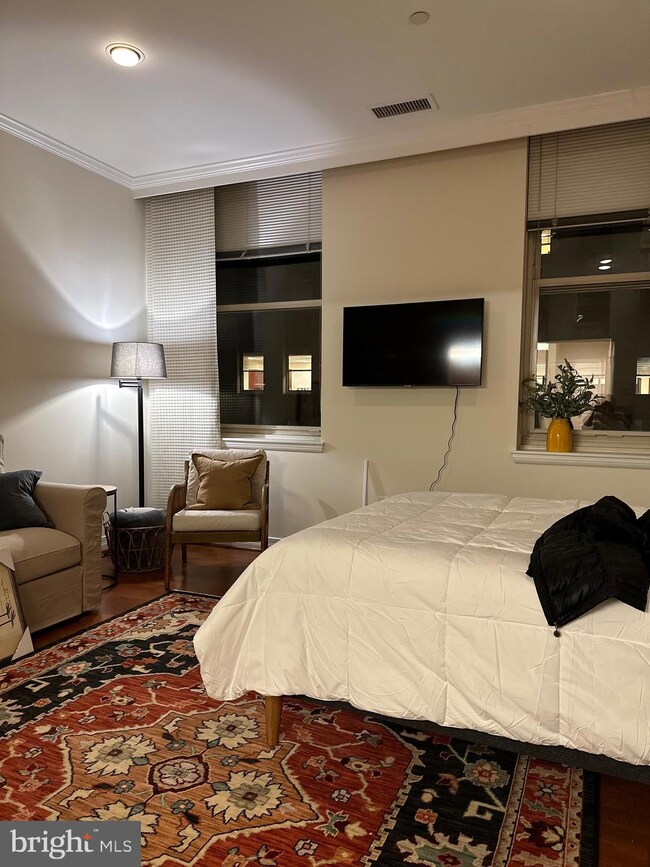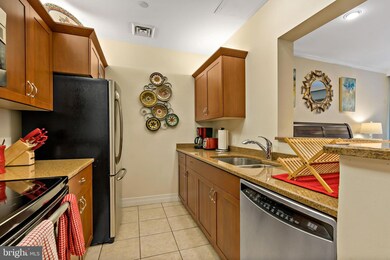The Phoenix 1600 18 Arch St Unit 1410 Floor 14 Philadelphia, PA 19103
Logan Square NeighborhoodHighlights
- Doorman
- 4-minute walk to 15Th Street
- City View
- Gourmet Kitchen
- Parking Attendant
- 1-minute walk to Love Park
About This Home
Welcome to The Phoenix. This super chic fully upgraded studio on a high floor features beautiful open concept with hardwood floors. Kitchen opens up to living and dining area. Amazing closet space. Washer/ Dryer in unit with storage area. Beautiful galley kitchen with stainless steel appliances . The super spacious bath features tile and granite vanity. There are 2 oversized windows in the living area that allow for great natural light. Live in luxury and enjoy the wonderful amenities The Phoenix has to offer with a gorgeous lobby , concierge, beautiful fitness center, media room, conference room, stunning roof top terrace with panoramic views of the city, and full service restaurant on site. Easy access to I76 and I95 make travelling a breeze. A short walk to Rittenhouse Square and many museums and cafes. This is not just home ! Pet friendly .
Listing Agent
(215) 880-9274 lmarzulli@cbpref.com Coldwell Banker Realty License #RS296929 Listed on: 11/14/2025

Condo Details
Home Type
- Condominium
Year Built
- Built in 1925
Lot Details
- Downtown Location
- Property is in very good condition
Home Design
- Contemporary Architecture
- Entry on the 14th floor
- Studio
- Masonry
Interior Spaces
- 546 Sq Ft Home
- Property has 1 Level
- Recessed Lighting
- Double Pane Windows
- Awning
- Window Treatments
- Combination Kitchen and Living
Kitchen
- Gourmet Kitchen
- Breakfast Area or Nook
- Electric Oven or Range
- Built-In Microwave
- Dishwasher
- Stainless Steel Appliances
- Upgraded Countertops
- Disposal
Flooring
- Engineered Wood
- Ceramic Tile
Bedrooms and Bathrooms
- 1 Full Bathroom
- Bathtub with Shower
Laundry
- Laundry in unit
- Electric Dryer
- Washer
Parking
- On-Site Parking for Rent
- On-Street Parking
- Parking Lot
- Parking Attendant
Outdoor Features
- Exterior Lighting
Utilities
- Central Air
- Back Up Electric Heat Pump System
- Electric Water Heater
- No Septic System
- Phone Available
- Cable TV Available
Listing and Financial Details
- Residential Lease
- Security Deposit $1,525
- $400 Move-In Fee
- Tenant pays for all utilities
- The owner pays for common area maintenance, snow removal, association fees
- Rent includes common area maintenance, community center, grounds maintenance, snow removal
- No Smoking Allowed
- 12-Month Min and 24-Month Max Lease Term
- Available 12/9/25
- Assessor Parcel Number 888116348
Community Details
Overview
- Property has a Home Owners Association
- 267 Units
- High-Rise Condominium
- The Phoenix Condominiums Community
- Logan Square Subdivision
- Property Manager
Pet Policy
- Pets allowed on a case-by-case basis
Additional Features
- Doorman
- Front Desk in Lobby
Map
About The Phoenix
Source: Bright MLS
MLS Number: PAPH2559564
- 1600 Arch St Unit 1407
- 1600 Arch St Unit 820
- 1600 Arch St Unit 1111
- 1600 Arch St Unit 1809
- 1600 Arch St Unit 1610
- 1600 Arch St Unit 1621
- 1600 Arch St Unit 2008
- 1600 18 Arch St Unit 1905
- 1600 18 Arch St Unit 1706
- 1600 18 Arch St Unit 1116
- 106 N Mole St
- 105 N Mole St
- 108 N Mole St
- 114 N Mole St
- 113 N Mole St
- 1522 24 Race St Unit 1
- 1522 24 Race St Unit 3
- 50 S 16th St Unit 5306
- 50 S 16th St Unit 4503
- 50 S 16th St Unit 4204
- 1600 Arch St Unit 1904
- 1600 Arch St Unit 1621
- 1600 18 Arch St Unit 803
- 1600 18 Arch St Unit 1801
- 1600 Arch St Unit 1904
- 1701 Arch St
- 3 Benjamin Franklin Pkwy Unit 921
- 3 Benjamin Franklin Pkwy Unit 515
- 116 N 15th St Unit ID1055962P
- 116 N 15th St Unit ID1055963P
- 1701 Market St
- 131 N Mole St Unit 2f
- 111-23 N 15th St Unit ID1055763P
- 111-23 N 15th St Unit ID1055764P
- 111-23 N 15th St Unit ID1055758P
- 111-23 N 15th St Unit ID1055762P
- 117 N 15th St Unit ID1316455P
- 117 N 15th St Unit ID1316462P
- 200 N 16th St Unit 1523
- 200 N 16th St Unit 1412






