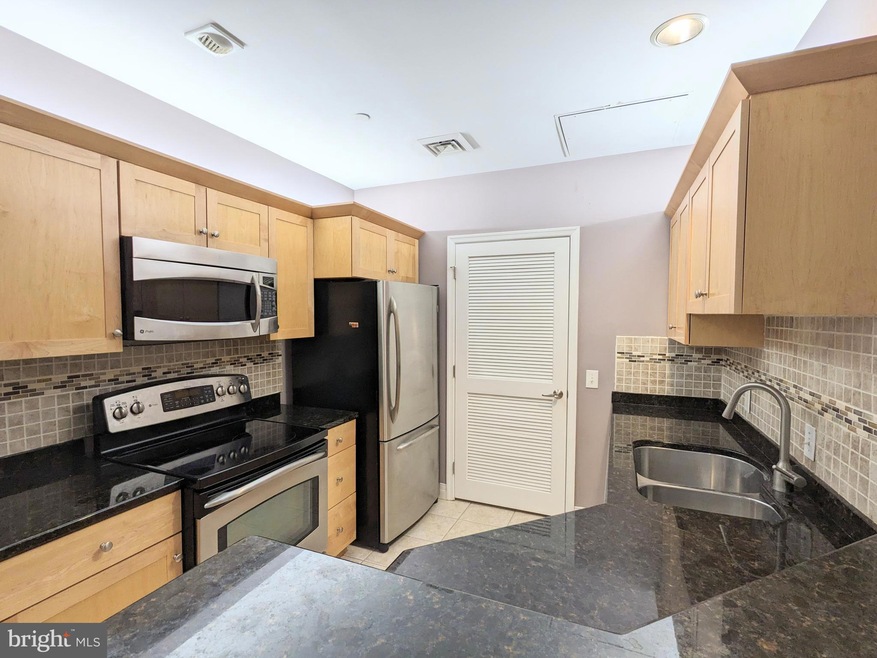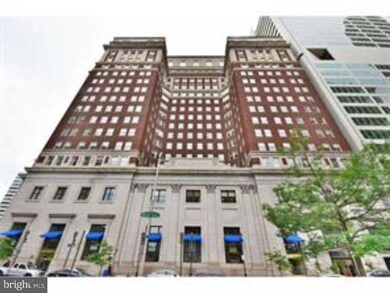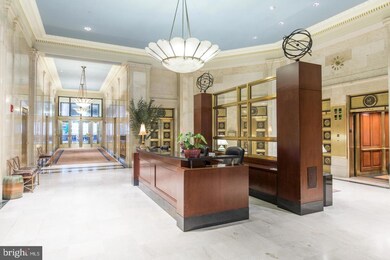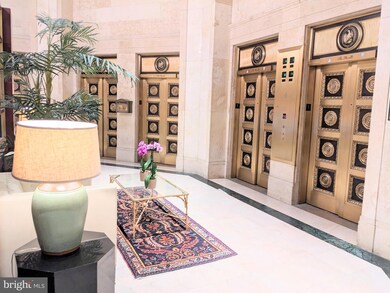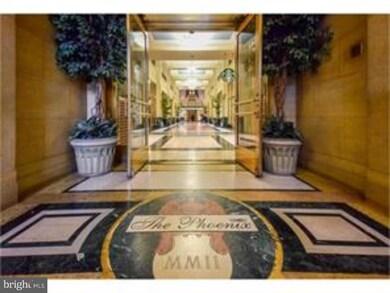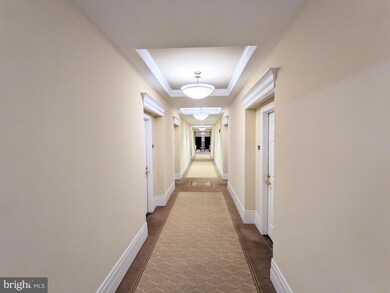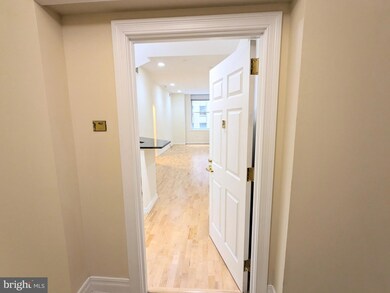The Phoenix 1600-18 Arch St Unit 912 Floor 9 Philadelphia, PA 19103
Logan Square NeighborhoodHighlights
- Concierge
- 4-minute walk to 15Th Street
- Contemporary Architecture
- Fitness Center
- Deck
- 1-minute walk to Love Park
About This Home
Fabulous one bedroom available for immediate move-in. The Phoenix is a five-star luxury building. This unit is spacious and has beautiful hardwood floors and High Ceilling. Kitchen with LARGE Granite counter top and nookbar, stainless steel appliances and walk-in closets , Tenant will be responsible for small repairs or maintainance. Amenities include the following: 24/7 Concierge, Fitness Center, Media Room, Conference Center, Stunning Roof Top Terrace with Panoramic Views of the City, Direct Access to Suburban Station from residence's elevator and to the Comcast Center, Starbucks Cafe, and a full-service restaurant. This historical building is close to all shopping and major museums such as The Barnes Exhibit, and Dilworth Park. Valet Parking is available for an additional fee . Easy access to I 95 and I76. FREE Shuttle proximity to University . Easy accessibility to Museums, Restaurants and Night-life.
Listing Agent
(856) 308-0982 dee324@gmail.com Realty Mark Cityscape-Huntingdon Valley License #RS312686 Listed on: 07/18/2025

Condo Details
Home Type
- Condominium
Est. Annual Taxes
- $4,250
Year Built
- Built in 1925 | Remodeled in 2010
Lot Details
- Downtown Location
- Sprinkler System
- Property is in excellent condition
Home Design
- Contemporary Architecture
- Entry on the 9th floor
- Stone Siding
- Stucco
Interior Spaces
- 790 Sq Ft Home
- Property has 1 Level
- Replacement Windows
- Living Room
- Dining Room
- Home Security System
Kitchen
- Breakfast Area or Nook
- Double Self-Cleaning Oven
- Electric Oven or Range
- Cooktop
- Built-In Microwave
- Dishwasher
- Kitchen Island
- Disposal
Flooring
- Wood
- Stone
- Tile or Brick
Bedrooms and Bathrooms
- 1 Main Level Bedroom
- En-Suite Primary Bedroom
- Walk-In Closet
- 1 Full Bathroom
- Soaking Tub
Laundry
- Laundry Room
- Dryer
- Washer
Eco-Friendly Details
- Energy-Efficient Windows
- ENERGY STAR Qualified Equipment
Outdoor Features
- Deck
Utilities
- Forced Air Zoned Heating and Cooling System
- Programmable Thermostat
- Cable TV Available
Listing and Financial Details
- Residential Lease
- Security Deposit $4,200
- $400 Move-In Fee
- Tenant pays for cable TV, insurance, all utilities
- The owner pays for personal property taxes, association fees
- Rent includes common area maintenance, trash removal
- No Smoking Allowed
- 12-Month Min and 36-Month Max Lease Term
- Available 7/17/25
- $50 Application Fee
- Assessor Parcel Number 888116192
Community Details
Overview
- Property has a Home Owners Association
- Association fees include common area maintenance, management
- High-Rise Condominium
- Built by THE PHOENIX
- The Pheonix Community
- Logan Square Subdivision
Amenities
- Concierge
- Meeting Room
- Recreation Room
Recreation
Pet Policy
- Limit on the number of pets
- Pet Size Limit
- Pet Deposit Required
Map
About The Phoenix
Source: Bright MLS
MLS Number: PAPH2517214
APN: 888116192
- 1600 18 Arch St Unit 1905
- 1600 18 Arch St Unit 1706
- 1600 18 Arch St Unit 1116
- 1600 Arch St Unit 1809
- 1600 Arch St Unit 1407
- 1600 Arch St Unit 1610
- 1600 Arch St Unit 1111
- 1600 Arch St Unit 820
- 1600 Arch St Unit 1621
- 106 N Mole St
- 105 N Mole St
- 108 N Mole St
- 114 N Mole St
- 113 N Mole St
- 1522 24 Race St Unit 3
- 1522 24 Race St Unit 1
- 50 S 16th St Unit 4604
- 50 S 16th St Unit 4504
- 50 S 16th St Unit 4503
- 50 S 16th St Unit 5504
- 1600 Arch St Unit 1904
- 1600 Arch St Unit 1621
- 1600 18 Arch St Unit 803
- 1600 18 Arch St Unit 1801
- 1600 Arch St
- 1701 Arch St
- 3 Benjamin Franklin Pkwy Unit 515
- 116 N 15th St Unit ID1055962P
- 116 N 15th St Unit ID1055963P
- 1701 Market St
- 131 N Mole St Unit 2f
- 111-23 N 15th St Unit ID1317870P
- 111-23 N 15th St Unit ID1055763P
- 111-23 N 15th St Unit ID1055764P
- 111-23 N 15th St Unit ID1055758P
- 111-23 N 15th St Unit ID1055762P
- 117 N 15th St Unit ID1316455P
- 117 N 15th St Unit ID1316462P
- 200 N 16th St Unit 1523
- 200 N 16th St Unit 1412
