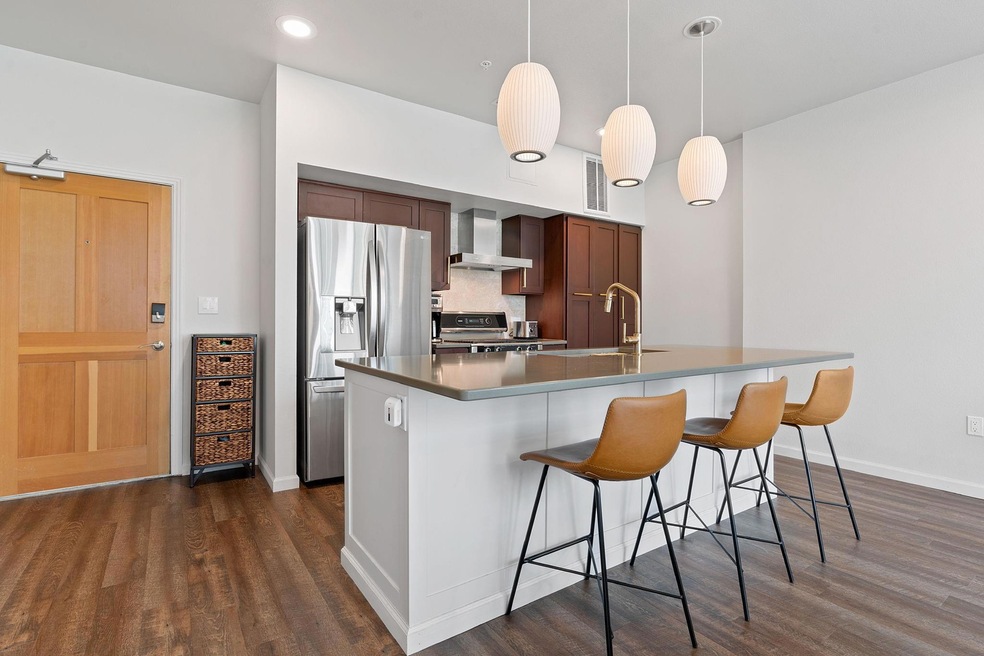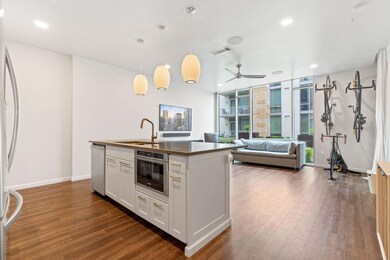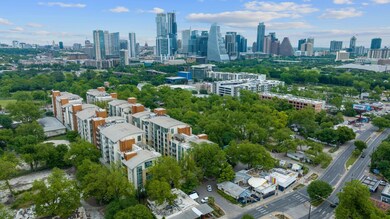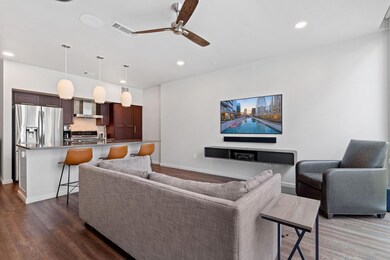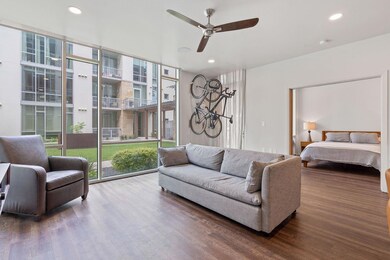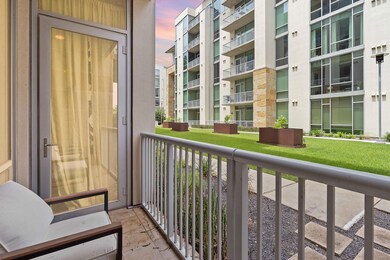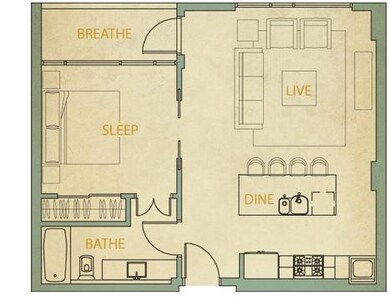Barton Place 1600 Barton Springs Rd Unit 2102 Austin, TX 78704
Zilker NeighborhoodEstimated payment $3,680/month
Highlights
- Concierge
- Laundry Service
- Heated In Ground Pool
- Zilker Elementary School Rated A-
- Fitness Center
- Rooftop Deck
About This Home
Welcome to contemporary, low-maintenance living in this beautifully updated BartonPlace residence. Coveted location features convenient, direct access to the Zen courtyard and lush green views. Stylish and thoughtful updates include recent paint, durable flooring, stunning walk-in shower remodel, and recently replaced HVAC and water heater. Move right in and enjoy carefree luxury living from day one. Premium parking, updated finishes and systems - this one not to be missed! Live where Austin plays – welcome to BartonPlace, a modern luxury condo community bordering the hike and bike trail and just a few blocks from Austin’s iconic Zilker Park and Barton Springs Pool. With downtown Austin just across the river and local Austin lifestyle favorites surrounding, BartonPlace truly offers residents the best of both worlds. Community amenities include heated saltwater pool with lounging and grilling area, four rooftop terraces with grills, outdoor spaces to roam and relax, including a community garden, Owner’s lounge with kitchenette, guest suite to reserve for overnight visitors, fitness room, dog run, and safe, gated community with friendly and attentive 24-hour concierge staffing.
Listing Agent
AustinRealEstate.com Brokerage Phone: (512) 344-6000 License #0624996 Listed on: 07/08/2025
Property Details
Home Type
- Condominium
Est. Annual Taxes
- $8,326
Year Built
- Built in 2008
Lot Details
- West Facing Home
- Private Entrance
- Wrought Iron Fence
- Landscaped
HOA Fees
- $485 Monthly HOA Fees
Parking
- 1 Car Garage
- Gated Parking
- Deeded Parking
- Community Parking Structure
Home Design
- Pillar, Post or Pier Foundation
- Membrane Roofing
- Metal Roof
- Concrete Siding
- Metal Siding
- Stone Siding
- Stucco
Interior Spaces
- 683 Sq Ft Home
- 1-Story Property
- Open Floorplan
- Window Treatments
- Washer and Dryer
Kitchen
- Gas Range
- Microwave
- Dishwasher
- Kitchen Island
- Disposal
Flooring
- Laminate
- Stone
Bedrooms and Bathrooms
- 1 Primary Bedroom on Main
- 1 Full Bathroom
Home Security
Accessible Home Design
- Exterior Wheelchair Lift
- Accessible Doors
Eco-Friendly Details
- Sustainability products and practices used to construct the property include onsite recycling center
- Energy-Efficient Appliances
- Energy-Efficient Construction
- Energy-Efficient Lighting
Outdoor Features
- Heated In Ground Pool
- Uncovered Courtyard
- Terrace
- Exterior Lighting
- Outdoor Storage
Schools
- Zilker Elementary School
- O Henry Middle School
- Austin High School
Utilities
- Central Heating and Cooling System
- Vented Exhaust Fan
- Natural Gas Connected
- Electric Water Heater
- Phone Available
- Cable TV Not Available
Listing and Financial Details
- Assessor Parcel Number 01050211500000
- Tax Block 2
Community Details
Overview
- Association fees include common area maintenance, gas, landscaping, ground maintenance, maintenance structure, parking, trash
- Bartonplace HOA
- Bartonplace Condo Subdivision
- Lock-and-Leave Community
Amenities
- Concierge
- Laundry Service
- Community Barbecue Grill
- Picnic Area
- Common Area
- Recycling
- Lounge
- Planned Social Activities
- Package Room
- Community Mailbox
Recreation
- Trails
Security
- Card or Code Access
- Gated Community
- Fire Sprinkler System
Map
About Barton Place
Home Values in the Area
Average Home Value in this Area
Tax History
| Year | Tax Paid | Tax Assessment Tax Assessment Total Assessment is a certain percentage of the fair market value that is determined by local assessors to be the total taxable value of land and additions on the property. | Land | Improvement |
|---|---|---|---|---|
| 2025 | $8,603 | $396,042 | $74,793 | $321,249 |
| 2023 | $8,603 | $435,871 | $74,793 | $361,078 |
| 2022 | $5,763 | $291,813 | $48,396 | $243,417 |
| 2021 | $7,073 | $324,940 | $48,396 | $276,544 |
| 2020 | $6,939 | $323,500 | $48,396 | $275,104 |
| 2018 | $7,134 | $322,246 | $32,997 | $289,249 |
| 2017 | $6,940 | $311,185 | $32,997 | $278,188 |
| 2016 | $6,800 | $304,912 | $13,199 | $291,713 |
| 2015 | $5,903 | $283,613 | $13,199 | $270,414 |
| 2014 | $5,903 | $248,032 | $13,199 | $234,833 |
Property History
| Date | Event | Price | List to Sale | Price per Sq Ft |
|---|---|---|---|---|
| 11/25/2025 11/25/25 | Price Changed | $474,999 | -3.1% | $695 / Sq Ft |
| 09/29/2025 09/29/25 | Price Changed | $489,999 | -1.0% | $717 / Sq Ft |
| 09/09/2025 09/09/25 | Price Changed | $494,999 | -1.0% | $725 / Sq Ft |
| 07/08/2025 07/08/25 | For Sale | $499,999 | -- | $732 / Sq Ft |
Purchase History
| Date | Type | Sale Price | Title Company |
|---|---|---|---|
| Deed | -- | Capital Title | |
| Vendors Lien | -- | Heritage Title | |
| Warranty Deed | -- | None Available |
Mortgage History
| Date | Status | Loan Amount | Loan Type |
|---|---|---|---|
| Open | $385,000 | New Conventional | |
| Previous Owner | $243,750 | New Conventional |
Source: Unlock MLS (Austin Board of REALTORS®)
MLS Number: 1534685
APN: 756871
- 1600 Barton Springs Rd Unit 5107
- 1600 Barton Springs Rd Unit 5610
- 1600 Barton Springs Rd Unit 2403
- 1600 Barton Springs Rd Unit 5601
- 1600 Barton Springs Rd Unit 4602
- 1600 Barton Springs Rd Unit 4205
- 1600 Barton Springs Rd Unit 6403
- 1600 Barton Springs Rd Unit 3406
- 1600 Barton Springs Rd Unit 5301
- 1529 Barton Springs Rd Unit 24
- 602 Jessie St
- 1900 Barton Springs Rd Unit 5027
- 1900 Barton Springs Rd Unit 2003
- 1900 Barton Springs Rd Unit 3038
- 1900 Barton Springs Rd Unit 3017
- 1900 Barton Springs Rd Unit 4013
- 1900 Barton Springs Rd Unit 2027
- 525 Barton Blvd
- 711 Kinney Ave
- 1300 Bluff St
- 1504 Hillmont St
- 1529 Barton Springs Rd Unit 7
- 1717 Toomey Rd
- 1717 Toomey Rd Unit FL1-ID188
- 1717 Toomey Rd Unit FL1-ID331
- 1725 Toomey Rd Unit 310
- 300 S Lamar Blvd
- 1900 Barton Springs Rd Unit 2019
- 1900 Barton Springs Rd Unit 5001
- 1404 Juliet St
- 810 Ethel St Unit ID1054234P
- 1155 Barton Springs Rd Unit FL3-ID9
- 1155 Barton Springs Rd Unit FL6-ID329
- 1155 Barton Springs Rd
- 1707 Kerr St
- 516 Dawson Rd
- 809 S Lamar Blvd
- 807 Azie Morton Rd Unit A
- 1200 Treadwell St
- 1606 Margaret St
