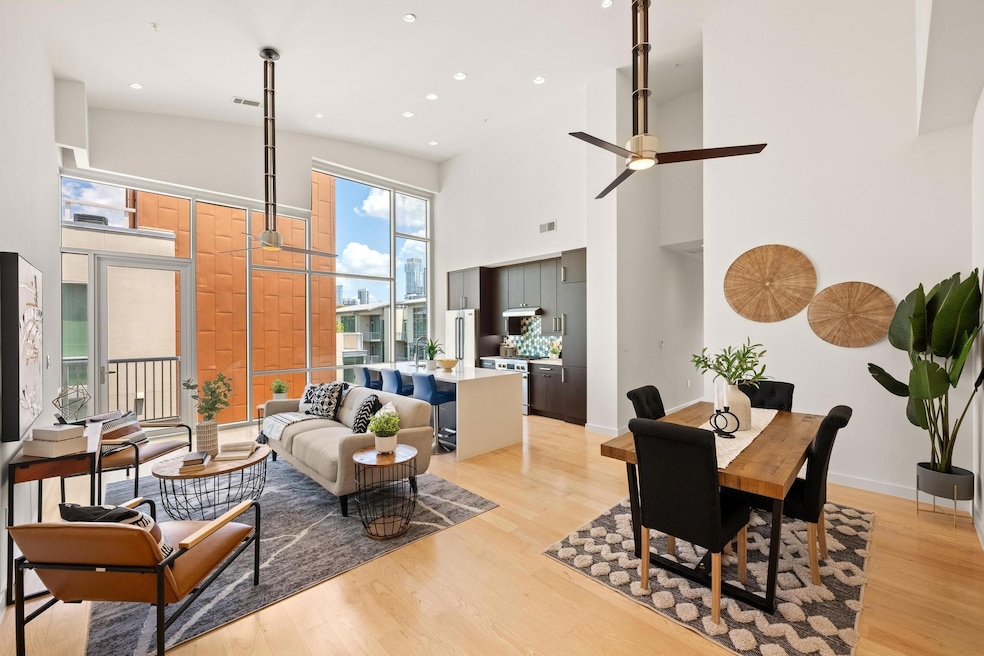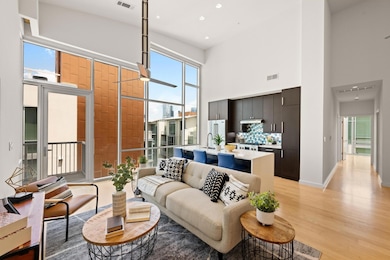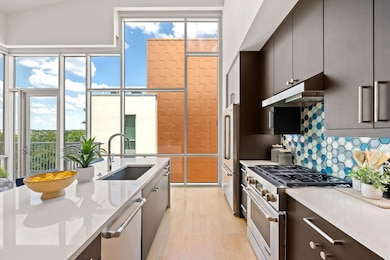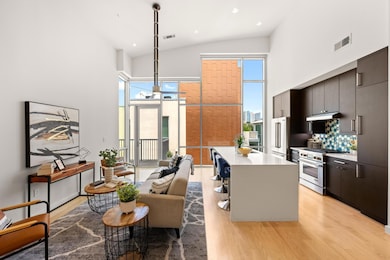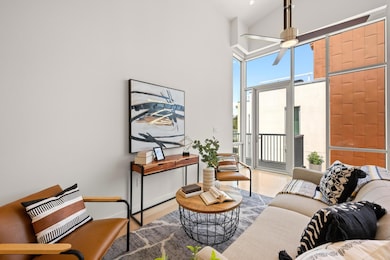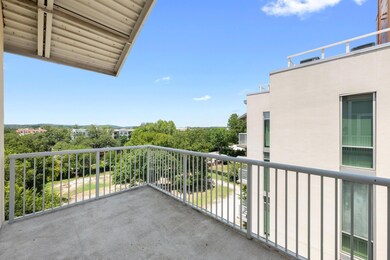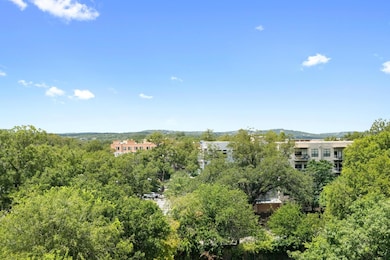Barton Place 1600 Barton Springs Rd Unit 5601 Austin, TX 78704
Zilker NeighborhoodEstimated payment $6,572/month
Highlights
- Concierge
- Golf Course Community
- 24-Hour Security
- Zilker Elementary School Rated A-
- Fitness Center
- Rooftop Deck
About This Home
Experience Austin from a vantage point few ever experience, perched high above the city in a penthouse unit at Barton Place Condominiums. Located just across the river from downtown and steps from Barton Springs, Zilker Park, and the Town Lake Hike & Bike Trail, this residence blends the energy of city living with the serenity of Austin’s most beloved green spaces. This single-level, two-bedroom, two-bath home with convenient private storage unit directly across from the parking spaces in the parking garage is designed for both style and comfort. Soaring ceilings, warm wood floors, and oversized windows frame sweeping views of the river, Hill Country, and Zilker Park. The open main living space connects seamlessly to a sleek kitchen anchored by an oversized center island with waterfall edge, quartz countertops, Jenn-Air stainless steel appliances, including a gas range, that extends to the living room and out to a private balcony, where the views are simply unforgettable. The primary suite is a private retreat with dramatic ceilings, a luxury ensuite bath, and its own balcony for quiet mornings or starlit evenings. A second bedroom, conveniently located near the guest bath, is ideal for visitors or a dedicated home office. Barton Place offers a host of resort-style amenities: a heated saltwater pool with lounge and BBQ area, four rooftop terraces with grills, a community garden, a fitness center, dog park, Owner’s lounge with kitchenette, and a rentable guest suite for overnight visitors. This secure, gated community includes 24-hour concierge service, two reserved parking spaces, and a private storage closet is conveniently located directly behind the parking spaces. From sunrise runs along the lake to evenings on “Restaurant Row,” this penthouse is perfectly placed to enjoy everything Austin has to offer, nature, nightlife, and the unique character of the city you love, all right at your doorstep.
Buyer to verify all info.
Listing Agent
eXp Realty, LLC Brokerage Phone: (512) 466-8252 License #0594098 Listed on: 09/15/2025

Home Details
Home Type
- Single Family
Est. Annual Taxes
- $16,062
Year Built
- Built in 2008
Lot Details
- 732 Sq Ft Lot
- Southwest Facing Home
- Landscaped
- Private Lot
- Mature Trees
HOA Fees
- $832 Monthly HOA Fees
Parking
- 2 Car Attached Garage
- Secured Garage or Parking
- Reserved Parking
- Community Parking Structure
Property Views
- River
- Woods
- Creek or Stream
- Hills
- Park or Greenbelt
Home Design
- Condominium
- Pillar, Post or Pier Foundation
- Metal Roof
- Concrete Siding
- Masonry Siding
- Stone Siding
- Stucco
Interior Spaces
- 1,138 Sq Ft Home
- 1-Story Property
- Open Floorplan
- Bar Fridge
- High Ceiling
- Ceiling Fan
- Recessed Lighting
- Insulated Windows
- Living Room
- Dining Room
- Storage
- Stacked Washer and Dryer Hookup
Kitchen
- Open to Family Room
- Eat-In Kitchen
- Breakfast Bar
- Gas Cooktop
- Microwave
- Dishwasher
- Kitchen Island
- Granite Countertops
- Quartz Countertops
- Disposal
Flooring
- Wood
- Tile
Bedrooms and Bathrooms
- 2 Main Level Bedrooms
- Walk-In Closet
- 2 Full Bathrooms
- Double Vanity
- Garden Bath
- Separate Shower
Home Security
- Fire and Smoke Detector
- Fire Sprinkler System
Accessible Home Design
- No Interior Steps
- No Carpet
Eco-Friendly Details
- ENERGY STAR Qualified Appliances
- Energy-Efficient Windows
Outdoor Features
- Spa
- Patio
- Exterior Lighting
- Outdoor Gas Grill
- Rain Gutters
Schools
- Zilker Elementary School
- O Henry Middle School
- Austin High School
Utilities
- Central Heating and Cooling System
- Vented Exhaust Fan
- High Speed Internet
Listing and Financial Details
- Assessor Parcel Number 01050213110000
- Tax Block 5
Community Details
Overview
- Association fees include common area maintenance
- Barton Place HOA
- Bartonplace Condo Subdivision
- Lock-and-Leave Community
Amenities
- Concierge
- Common Area
- Recycling
- Clubhouse
- Lounge
- Planned Social Activities
- Community Mailbox
- Community Storage Space
Recreation
- Golf Course Community
- Park
- Trails
Security
- 24-Hour Security
- Controlled Access
- Gated Community
Map
About Barton Place
Home Values in the Area
Average Home Value in this Area
Tax History
| Year | Tax Paid | Tax Assessment Tax Assessment Total Assessment is a certain percentage of the fair market value that is determined by local assessors to be the total taxable value of land and additions on the property. | Land | Improvement |
|---|---|---|---|---|
| 2025 | $15,534 | $700,023 | $124,408 | $575,615 |
| 2023 | $16,717 | $923,973 | $124,408 | $799,565 |
| 2022 | $16,769 | $849,106 | $80,499 | $768,607 |
| 2021 | $13,930 | $639,958 | $80,499 | $559,459 |
| 2020 | $13,652 | $636,493 | $80,499 | $555,994 |
| 2018 | $14,145 | $638,892 | $54,886 | $584,006 |
| 2017 | $13,938 | $625,000 | $54,886 | $570,114 |
| 2016 | $13,537 | $607,000 | $21,954 | $585,046 |
| 2015 | $13,517 | $621,000 | $21,954 | $599,046 |
| 2014 | $13,517 | $568,002 | $21,954 | $546,048 |
Property History
| Date | Event | Price | List to Sale | Price per Sq Ft |
|---|---|---|---|---|
| 11/14/2025 11/14/25 | Price Changed | $835,000 | -1.8% | $734 / Sq Ft |
| 10/19/2025 10/19/25 | Price Changed | $850,000 | -5.6% | $747 / Sq Ft |
| 09/15/2025 09/15/25 | For Sale | $900,000 | -- | $791 / Sq Ft |
Purchase History
| Date | Type | Sale Price | Title Company |
|---|---|---|---|
| Warranty Deed | -- | Heritage Title | |
| Vendors Lien | -- | Heritage Title Co Austin Inc |
Mortgage History
| Date | Status | Loan Amount | Loan Type |
|---|---|---|---|
| Previous Owner | $555,000 | Commercial |
Source: Unlock MLS (Austin Board of REALTORS®)
MLS Number: 9906178
APN: 757032
- 1600 Barton Springs Rd Unit 2102
- 1600 Barton Springs Rd Unit 5107
- 1600 Barton Springs Rd Unit 5610
- 1600 Barton Springs Rd Unit 2403
- 1600 Barton Springs Rd Unit 4602
- 1600 Barton Springs Rd Unit 6403
- 1600 Barton Springs Rd Unit 3406
- 1600 Barton Springs Rd Unit 5301
- 1529 Barton Springs Rd Unit 24
- 602 Jessie St
- 1900 Barton Springs Rd Unit 5027
- 1900 Barton Springs Rd Unit 2003
- 1900 Barton Springs Rd Unit 3038
- 1900 Barton Springs Rd Unit 3017
- 1900 Barton Springs Rd Unit 4013
- 1900 Barton Springs Rd Unit 2027
- 525 Barton Blvd
- 711 Kinney Ave
- 1300 Bluff St
- 800 Kinney Ave
- 1529 Barton Springs Rd Unit 7
- 1529 Barton Springs Rd Unit 16
- 1717 Toomey Rd
- 1706 Virginia Ave
- 1717 Toomey Rd Unit FL1-ID331
- 1717 Toomey Rd Unit FL1-ID188
- 1725 Toomey Rd Unit 310
- 300 S Lamar Blvd
- 1900 Barton Springs Rd Unit 5001
- 1900 Barton Springs Rd Unit 2019
- 1404 Juliet St
- 210 Lee Barton Dr
- 810 Ethel St Unit ID1054234P
- 1155 Barton Springs Rd Unit FL6-ID329
- 1155 Barton Springs Rd Unit FL3-ID9
- 1155 Barton Springs Rd
- 1707 Kerr St
- 516 Dawson Rd
- 809 S Lamar Blvd
- 807 Azie Morton Rd Unit A
