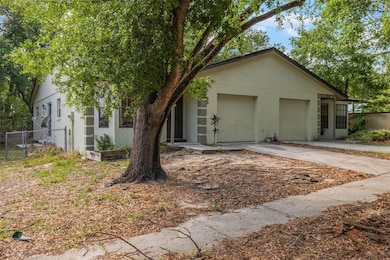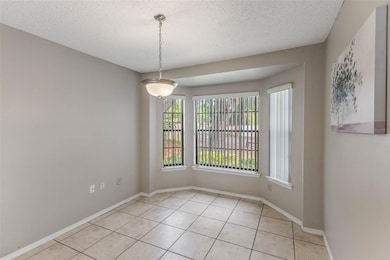
1600 Cimarron Hills Dr Apopka, FL 32703
Estimated payment $3,230/month
Highlights
- Vaulted Ceiling
- No HOA
- 2 Car Attached Garage
- Corner Lot
- Den
- Eat-In Kitchen
About This Home
This income-producing gem features two generously sized 2-bedroom, 2-bathroom units, each with a bonus flex space and its own private 1-car garage. Ideal for house hackers or savvy investors, the flexible layout offers the option to live in one unit while renting out the other—or lease both for double the return. Inside, each unit impresses with a spacious open floor plan, high ceilings, and abundant natural light that fills the living areas, creating a warm and inviting atmosphere. The interiors have been updated with low-maintenance tile flooring throughout, giving a clean, modern feel. Set on a spacious corner lot, both units enjoy their own private side and backyard space, offering outdoor areas that feel like your own retreat. Centrally located near Apopka’s shopping, dining, and commuter routes, this duplex combines smart investment potential with everyday comfort. Two homes, endless potential—don’t miss out on this unique opportunity!
Listing Agent
REAL BROKER, LLC Brokerage Phone: 407.279.0038 License #3398714 Listed on: 04/11/2025

Property Details
Home Type
- Multi-Family
Est. Annual Taxes
- $6,755
Year Built
- Built in 1988
Lot Details
- 8,533 Sq Ft Lot
- Corner Lot
- Level Lot
Parking
- 2 Car Attached Garage
- Driveway
Home Design
- Duplex
- Slab Foundation
- Shingle Roof
- Block Exterior
- Stucco
Interior Spaces
- 2,326 Sq Ft Home
- Vaulted Ceiling
- Ceiling Fan
- Sliding Doors
- Den
- Ceramic Tile Flooring
- Fire and Smoke Detector
Kitchen
- Eat-In Kitchen
- Range with Range Hood
- Dishwasher
- Disposal
Bedrooms and Bathrooms
- 4 Bedrooms
- 4 Bathrooms
Laundry
- Laundry in Garage
- Washer
Schools
- Wheatley Elementary School
- Piedmont Lakes Middle School
- Wekiva High School
Utilities
- Central Heating and Cooling System
- Thermostat
- Electric Water Heater
- High Speed Internet
- Cable TV Available
Listing and Financial Details
- Visit Down Payment Resource Website
- Tax Lot 200
- Assessor Parcel Number 22-21-28-1345-00-200
Community Details
Overview
- No Home Owners Association
- 2,918 Sq Ft Building
- Cimarron Hills Subdivision
Pet Policy
- Pets Allowed
Map
Home Values in the Area
Average Home Value in this Area
Property History
| Date | Event | Price | Change | Sq Ft Price |
|---|---|---|---|---|
| 09/10/2025 09/10/25 | Off Market | $1,800 | -- | -- |
| 08/22/2025 08/22/25 | Price Changed | $505,000 | 0.0% | $217 / Sq Ft |
| 08/10/2025 08/10/25 | For Rent | $1,800 | 0.0% | -- |
| 07/31/2025 07/31/25 | Price Changed | $510,000 | 0.0% | $219 / Sq Ft |
| 07/26/2025 07/26/25 | Off Market | $1,800 | -- | -- |
| 06/23/2025 06/23/25 | For Rent | $1,800 | 0.0% | -- |
| 06/18/2025 06/18/25 | For Sale | $515,000 | 0.0% | $221 / Sq Ft |
| 06/02/2025 06/02/25 | Pending | -- | -- | -- |
| 04/24/2025 04/24/25 | For Sale | $515,000 | 0.0% | $221 / Sq Ft |
| 04/18/2025 04/18/25 | Pending | -- | -- | -- |
| 04/11/2025 04/11/25 | For Sale | $515,000 | -- | $221 / Sq Ft |
About the Listing Agent

With over two decades of experience in high-level sales and management roles, Roberto Aponte has consistently delivered profitability and growth for respected companies up and down the East Coast. Craving a more purpose-driven career, he returned to Orlando, a city close to his heart, to launch a new chapter in real estate.
Roberto entered the industry as a solo agent and quickly built one of the region’s most respected real estate teams. Ranked in the top 1.5% of agents in the market,
Rob's Other Listings
Source: Stellar MLS
MLS Number: O6299183
- 1638 Grand Oak Dr
- 1564 Palmstone Dr
- 1558 Palmstone Dr
- 1603 Grand Oak Dr
- 965 Windsong Cir
- 741 Jeffcoat St
- 1745 Alambra Cir
- 1021 Windsong Cir
- 1021 Royal Oaks Dr
- 824 La Gran Via Ln
- 1105 Mill Run Cir
- 1241 E Cleveland Ave
- 0 Sheeler Oaks Dr Unit MFRO6337662
- 0 Sheeler Oaks Dr Unit MFRO6192615
- 608 E 13th St
- 1434 Atlantis Dr
- 721 E 13th St
- 1302 Admiral Dr
- 1262 E 10th St
- 1260 Countrymen Ct
- 1573 Palmstone Dr
- 1275 Pin Oak Dr
- 1236 E Countrymen Ct
- 2275 Abilia Alley
- 1369 Tindaro Dr
- 1975 Borga Ct
- 138 E 15th St
- 1641 Lucy Terry Ave
- 1591 Crawford Dr
- 1597 Crawford Dr
- 1828 Olivia Cir
- 495 Blue Bird St
- 1800 Wexham Blvd
- 1804 Concord Dr
- 435 Blue Bird St
- 1989 Piedmont Park Blvd
- 1849 Concord Dr
- 33 W 13th St Unit 33
- 1819 Windsor Oak Dr
- 1971 Shannon Ln






