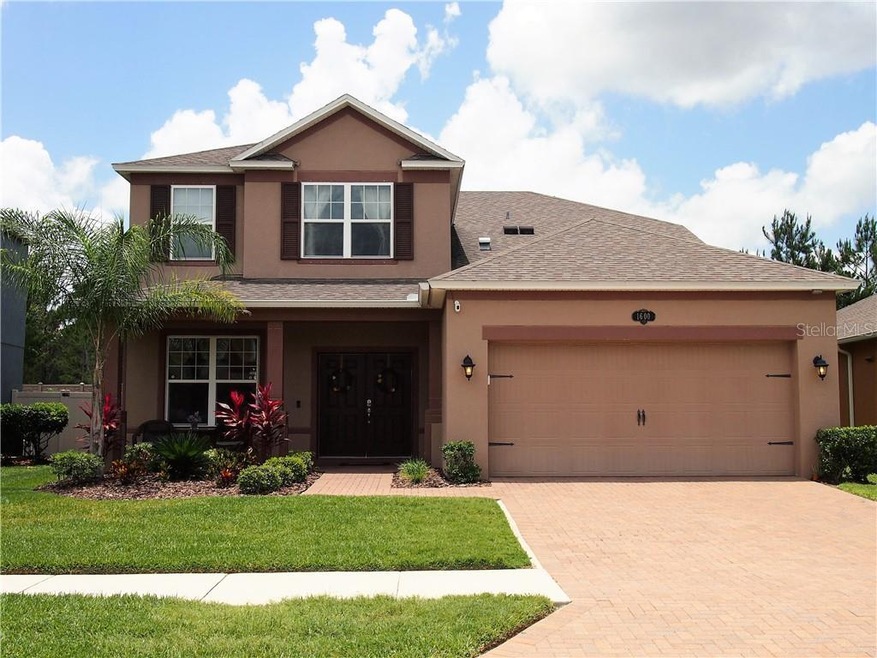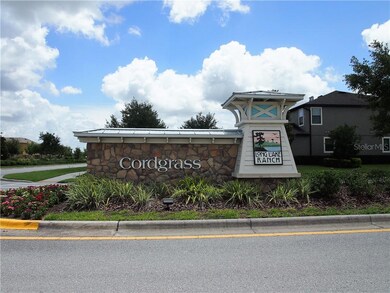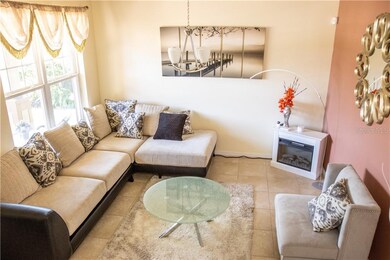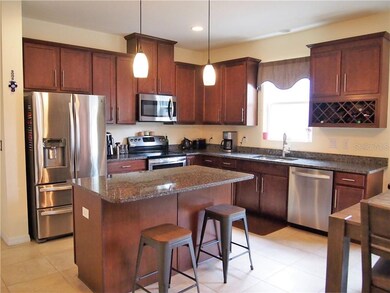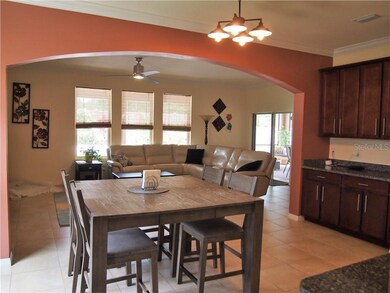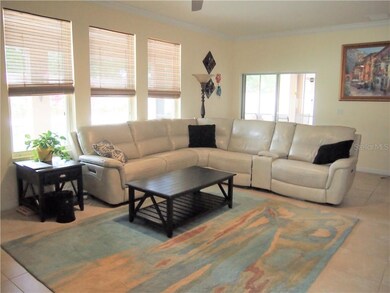
1600 Fox Grape Loop Lutz, FL 33558
Long Lake Ranch NeighborhoodHighlights
- Waterfront Community
- In Ground Pool
- Clubhouse
- Sunlake High School Rated A-
- Craftsman Architecture
- Main Floor Primary Bedroom
About This Home
As of September 2023Beautiful POOL Home! MOVE-IN READY! Home is like new with large kitchen, GRANITE counters, STAINLESS STEEL appliances, island center, spacious family room and large bedrooms. Master suite is on first floor with an over-sized walk in shower and closets, plus double vanities. You'll find the secondary large bedrooms upstairs and the bonus/loft area. Front room is considered a FLEX room currently used as a living room, and would make a great office or formal dining room too! Step outside into the large screened lanai and then to the SPARKLING POOL with WATERFALL. Plus, whole house WATER FILTRATION and SOFTENER system, plus CROWN MOULDING on lower level. Plus, NO BACKYARD NEIGHBORS (lots of privacy). So close to shopping, schools and Suncoast Expressway around the corner. You'll also love all that the community offers including multiple community pools, dog park, playground, fishing and kayaking on the lake, basketball courts, tennis courts and hosted community events. This is the home and community is what you've been looking for. CALL NOW!
Last Agent to Sell the Property
FUTURE HOME REALTY INC License #636195 Listed on: 06/01/2020

Home Details
Home Type
- Single Family
Est. Annual Taxes
- $7,905
Year Built
- Built in 2015
Lot Details
- 6,847 Sq Ft Lot
- Lot Dimensions are 60x120
- East Facing Home
- Vinyl Fence
- Irrigation
- Property is zoned MPUD
HOA Fees
- $24 Monthly HOA Fees
Parking
- 2 Car Attached Garage
- Parking Pad
- Ground Level Parking
- Garage Door Opener
- Open Parking
Home Design
- Craftsman Architecture
- Slab Foundation
- Shingle Roof
- Block Exterior
- Stucco
Interior Spaces
- 3,181 Sq Ft Home
- 2-Story Property
- Wet Bar
- Ceiling Fan
- Blinds
- Sliding Doors
- Formal Dining Room
- Bonus Room
- Inside Utility
- Laundry Room
Kitchen
- Eat-In Kitchen
- Range
- Dishwasher
- Stone Countertops
- Disposal
Flooring
- Carpet
- Ceramic Tile
Bedrooms and Bathrooms
- 5 Bedrooms
- Primary Bedroom on Main
- Split Bedroom Floorplan
- Walk-In Closet
Home Security
- Hurricane or Storm Shutters
- Fire and Smoke Detector
Pool
- In Ground Pool
- Gunite Pool
Outdoor Features
- Covered Patio or Porch
- Rain Gutters
Schools
- Oakstead Elementary School
- Charles S. Rushe Middle School
- Sunlake High School
Utilities
- Central Heating and Cooling System
- Underground Utilities
- Electric Water Heater
- Water Softener
- High Speed Internet
- Cable TV Available
Listing and Financial Details
- Down Payment Assistance Available
- Homestead Exemption
- Visit Down Payment Resource Website
- Legal Lot and Block 19 / 1
- Assessor Parcel Number 33-26-18-0020-00100-0190
- $2,513 per year additional tax assessments
Community Details
Overview
- Association fees include community pool, recreational facilities
- Rizzetta & Company Elizabeth Tostige Association, Phone Number (813) 994-1001
- Built by Beazer
- Long Lake Ranch Village 2 Pcls C 1 Subdivision
- The community has rules related to deed restrictions
Amenities
- Clubhouse
Recreation
- Waterfront Community
- Tennis Courts
- Community Basketball Court
- Pickleball Courts
- Community Playground
- Community Pool
- Park
- Trails
Ownership History
Purchase Details
Home Financials for this Owner
Home Financials are based on the most recent Mortgage that was taken out on this home.Purchase Details
Home Financials for this Owner
Home Financials are based on the most recent Mortgage that was taken out on this home.Purchase Details
Home Financials for this Owner
Home Financials are based on the most recent Mortgage that was taken out on this home.Similar Homes in Lutz, FL
Home Values in the Area
Average Home Value in this Area
Purchase History
| Date | Type | Sale Price | Title Company |
|---|---|---|---|
| Warranty Deed | $700,000 | American Patriot Title | |
| Warranty Deed | $415,000 | Acr Title Group Lllp | |
| Special Warranty Deed | $319,700 | First American Title Ins Co |
Mortgage History
| Date | Status | Loan Amount | Loan Type |
|---|---|---|---|
| Open | $600,000 | New Conventional | |
| Closed | $658,000 | New Conventional | |
| Previous Owner | $180,000 | Credit Line Revolving | |
| Previous Owner | $352,750 | New Conventional | |
| Previous Owner | $287,513 | New Conventional |
Property History
| Date | Event | Price | Change | Sq Ft Price |
|---|---|---|---|---|
| 09/22/2023 09/22/23 | Sold | $700,000 | +0.6% | $220 / Sq Ft |
| 08/24/2023 08/24/23 | Pending | -- | -- | -- |
| 08/17/2023 08/17/23 | Price Changed | $695,900 | -3.2% | $219 / Sq Ft |
| 07/20/2023 07/20/23 | For Sale | $719,000 | +73.3% | $226 / Sq Ft |
| 10/01/2020 10/01/20 | Sold | $415,000 | -1.2% | $130 / Sq Ft |
| 08/09/2020 08/09/20 | Pending | -- | -- | -- |
| 07/21/2020 07/21/20 | Price Changed | $420,000 | -2.3% | $132 / Sq Ft |
| 06/16/2020 06/16/20 | Price Changed | $429,900 | -2.3% | $135 / Sq Ft |
| 06/01/2020 06/01/20 | For Sale | $439,900 | -- | $138 / Sq Ft |
Tax History Compared to Growth
Tax History
| Year | Tax Paid | Tax Assessment Tax Assessment Total Assessment is a certain percentage of the fair market value that is determined by local assessors to be the total taxable value of land and additions on the property. | Land | Improvement |
|---|---|---|---|---|
| 2024 | $13,122 | $625,042 | $95,594 | $529,448 |
| 2023 | $12,386 | $486,380 | $0 | $0 |
| 2022 | $10,514 | $539,446 | $63,914 | $475,532 |
| 2021 | $9,298 | $401,431 | $57,316 | $344,115 |
| 2020 | $7,987 | $372,970 | $31,906 | $341,064 |
| 2019 | $7,905 | $364,590 | $0 | $0 |
| 2018 | $7,568 | $342,687 | $0 | $0 |
| 2017 | $7,478 | $342,687 | $0 | $0 |
| 2016 | $7,183 | $328,736 | $29,596 | $299,140 |
| 2015 | $2,195 | $29,596 | $29,596 | $0 |
| 2014 | $1,236 | $10,273 | $10,273 | $0 |
Agents Affiliated with this Home
-
Alan Tevanian

Seller's Agent in 2023
Alan Tevanian
FUTURE HOME REALTY INC
(407) 864-6555
2 in this area
12 Total Sales
-
Leslie Gonzalez
L
Buyer's Agent in 2023
Leslie Gonzalez
LPT REALTY, LLC
(813) 841-7184
1 in this area
3 Total Sales
-
Sandra Vigil

Seller's Agent in 2020
Sandra Vigil
FUTURE HOME REALTY INC
(813) 629-2087
1 in this area
82 Total Sales
-
Steve Vigil

Seller Co-Listing Agent in 2020
Steve Vigil
FUTURE HOME REALTY INC
(813) 263-6092
1 in this area
52 Total Sales
Map
Source: Stellar MLS
MLS Number: T3245564
APN: 33-26-18-0020-00100-0190
- 1570 Fox Grape Loop
- 1601 Fox Grape Loop
- 1653 Nature View Dr
- 1668 Nature View Dr
- 19200 Roseate Dr
- 19487 Roseate Dr
- 19428 Roseate Dr
- 1830 Nature View Dr
- 18932 Beautyberry Ct
- 19209 Long Lake Ranch Blvd
- 1192 Multiflora Loop
- 1953 Nature View Dr
- 1974 Nature View Dr
- 18292 Roseate Dr
- 19191 Pease Place
- 19326 Long Lake Ranch Blvd
- 19293 Breynia Dr
- 19350 Long Lake Ranch Blvd
- 18889 Cornuta St
- 18913 Cornuta St
