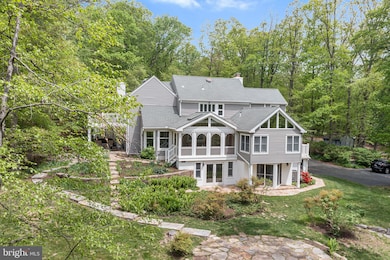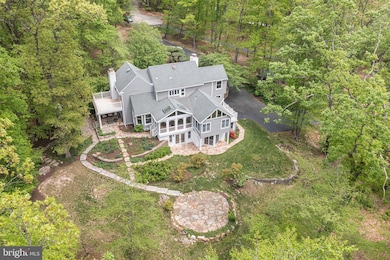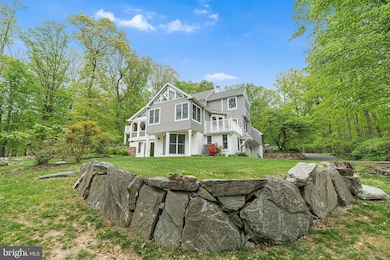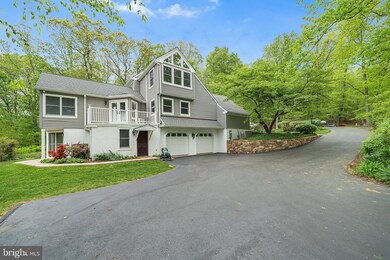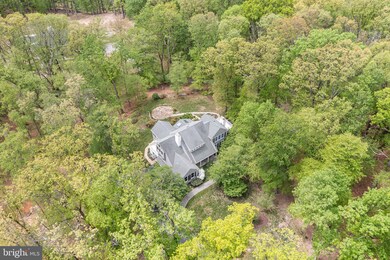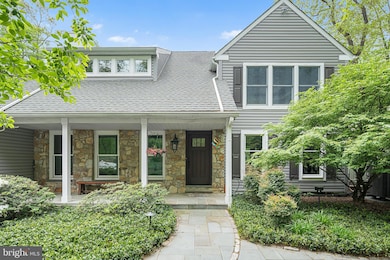
1600 Horse Shoe Trail Malvern, PA 19355
Estimated payment $8,530/month
Highlights
- View of Trees or Woods
- Colonial Architecture
- Wood Burning Stove
- Valley Forge Elementary School Rated A+
- Deck
- Wooded Lot
About This Home
Welcome to 1600 Horseshoe Trail, Malvern, a timeless Chester County gem where classic architecture meets peaceful, refined living. Set on a beautifully wooded and private 2.8-acre lot atop bucolic Valley Forge Mountain, this stately 4-bedroom, 3.5-bathroom colonial offers approximately 4,000 square feet of versatile living space. Tucked into one of Valley Forge’s most picturesque and coveted neighborhoods, this home is a rare blend of seclusion, space, and convenience. Located just minutes from downtown Malvern, Valley Forge and Phoenixville, with easy access to commuter routes, it also boasts being within the top-ranked Tredyffrin-Easttown School District—one of the most sought-after in Pennsylvania.Step inside to a traditional, well-thought-out floor plan that blends classic design with everyday comfort. The main level features impeccable wide plank wood flooring throughout and the living room and formal dining room are filled with natural light and private outdoor spaces — perfect for entertaining or relaxing. The adjacent eat-in kitchen hosts an expanded island, fireplace and enclosed porch offering additional space for casual living, dining, or hosting year-round.On the main floor, you'll find two comfortable bedrooms featuring hardwood floors, large windows, and ample closet space. A well-designed Jack and Jill bathroom connects the bedrooms, while a convenient half bath adds functionality for guests. The laundry area is also located on this level for easy access. Upstairs, the top-floor en suite serves as a private retreat with a spacious layout and peaceful ambiance, a spa-inspired bathroom includes a deep soaking tub, a walk-in shower, and distinctive, character-rich tile. The suite extends into a comfortable living area and dedicated office—ideal for working from home or simply enjoying some quiet time. Step out onto the private balcony for a morning coffee or to unwind at sunset, blending indoor comfort with outdoor living. The property also includes a large finished lower level with a private-entry guest apartment or in-law suite, complete with a full bathroom, built-in closets, and kitchenette—ideal for multigenerational living, guests, or remote work.Outdoors, the home is surrounded by professionally landscaped grounds, flat grassy areas for play or gardening, and wooded buffers that ensure year-round privacy. A two-car garage and work area add convenience and storage.The utilities and mechanicals have been thoughtfully designed, well maintained and updated, reflecting the care of long-term ownership. This home features three fireplaces—one wood-burning, two propane—three heating zones for efficiency and comfort, and a full-house generator. The home offers easy access to the Valley Forge Mountain Swim and Racquet Clubs, the popular Valley Forge Mountain Association, as well as nearby walking trails, and numerous community events.
Home Details
Home Type
- Single Family
Est. Annual Taxes
- $16,196
Year Built
- Built in 1977
Lot Details
- 2.8 Acre Lot
- Wooded Lot
- Back, Front, and Side Yard
- Property is zoned R1/2
Parking
- 2 Car Attached Garage
- 4 Driveway Spaces
- Garage Door Opener
Home Design
- Colonial Architecture
- Brick Foundation
- Pitched Roof
- Aluminum Siding
- Vinyl Siding
- Concrete Perimeter Foundation
Interior Spaces
- Property has 1.5 Levels
- Traditional Floor Plan
- Wet Bar
- Built-In Features
- Beamed Ceilings
- Cathedral Ceiling
- Ceiling Fan
- 3 Fireplaces
- Wood Burning Stove
- Family Room
- Living Room
- Formal Dining Room
- Views of Woods
- Attic
- Finished Basement
Kitchen
- Breakfast Area or Nook
- Butlers Pantry
- Electric Oven or Range
- Dishwasher
- Stainless Steel Appliances
- Kitchen Island
Flooring
- Wood
- Carpet
- Tile or Brick
Bedrooms and Bathrooms
- En-Suite Primary Bedroom
- En-Suite Bathroom
- Walk-In Closet
- In-Law or Guest Suite
- Whirlpool Bathtub
Laundry
- Laundry on main level
- Dryer
- Washer
Eco-Friendly Details
- Energy-Efficient Appliances
Outdoor Features
- Balcony
- Deck
- Exterior Lighting
- Shed
- Rain Gutters
Schools
- Valley Forge Elementary And Middle School
- Conestoga Senior High School
Utilities
- Central Air
- Heat Pump System
- Heating System Powered By Owned Propane
- 200+ Amp Service
- Propane
- Water Treatment System
- Well
- Electric Water Heater
- On Site Septic
- Cable TV Available
Community Details
- No Home Owners Association
- Valley Forge Mountain Association
- Valley Forge Mtn Subdivision
Listing and Financial Details
- Tax Lot 0048
- Assessor Parcel Number 43-04 -0048
Map
Home Values in the Area
Average Home Value in this Area
Property History
| Date | Event | Price | Change | Sq Ft Price |
|---|---|---|---|---|
| 05/23/2025 05/23/25 | Pending | -- | -- | -- |
| 05/16/2025 05/16/25 | For Sale | $1,300,000 | -- | $325 / Sq Ft |
Similar Homes in Malvern, PA
Source: Bright MLS
MLS Number: PACT2097494
- 290 Jug Hollow Rd
- 200 Jug Hollow Rd
- 1674 High Point Ln
- 1969 Welsh Valley Rd
- 1749 Forge Mountain Dr
- 15 Hope Ln
- 1761 Thistle Way
- 1701 Adler Ln
- 22 Sturbridge Ln
- 560 Clothier Springs Rd
- 1748 Burgoyne Rd
- 1792 Hamilton Dr
- 15 Rooster Hill Rd
- 1327 Summerhill Dr
- 1430 Washington Place Unit 30
- 102 Beacon Square Unit 12
- 55 Foxcroft Ln Unit 502
- 131 Valley Stream Cir Unit 131C
- 39 Newport Dr
- 193 Valley Stream Ln

