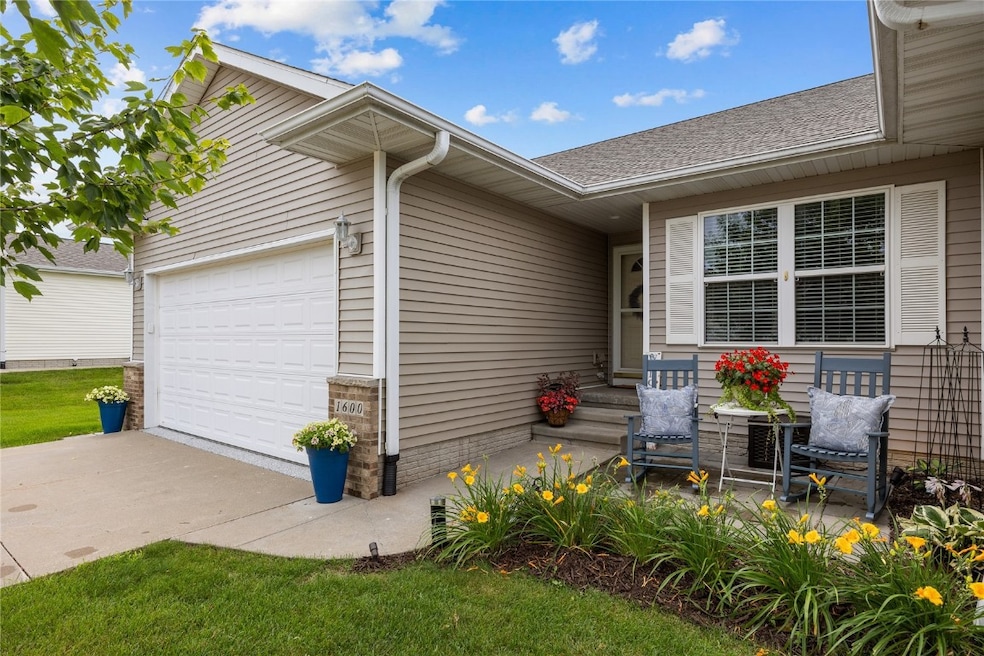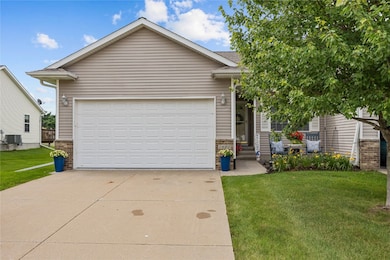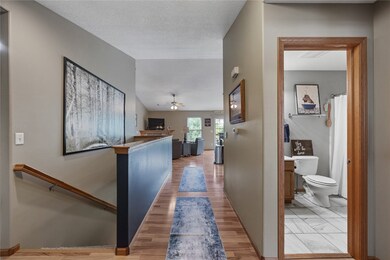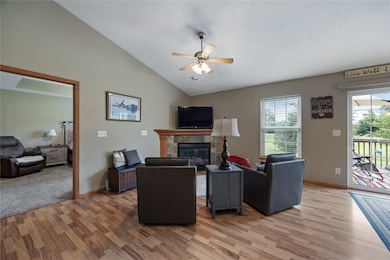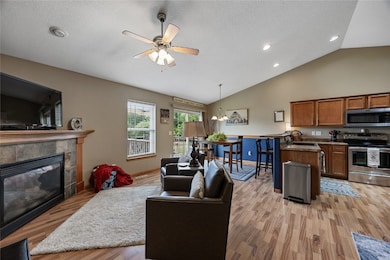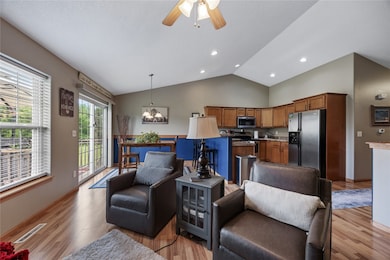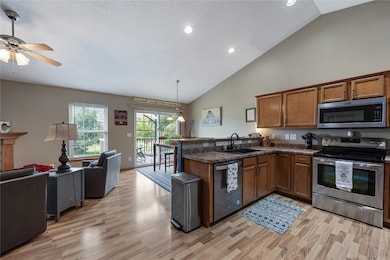1600 Hunters Creek Way Unit 1600 Marion, IA 52302
Estimated payment $1,986/month
Highlights
- Deck
- Main Floor Primary Bedroom
- Breakfast Bar
- Indian Creek Elementary School Rated A-
- 2 Car Attached Garage
- Patio
About This Home
Don’t miss your chance to see this spacious and beautifully updated 3-bedroom, 3-bathroom condo with over 1,700 square feet of finished living space! This well-maintained home features fresh new paint and carpet throughout, creating a bright and inviting atmosphere from the moment you walk in. The open-concept layout offers plenty of room to spread out, with a large living area perfect for relaxing or entertaining. The kitchen provides ample counter and cabinet space, flowing seamlessly into the dining and living areas. Downstairs, you’ll find additional finished space ideal for a family room, home office, or guest retreat. The attached garage has also been updated with brand-new epoxy flooring—both sleek and durable for years to come. Located in the highly desirable Linn-Mar school district and just minutes from Hunters Ridge Golf Course, this property combines comfort, style, and convenience. Schedule your private showing today!
Property Details
Home Type
- Condominium
Est. Annual Taxes
- $4,334
Year Built
- Built in 2006
HOA Fees
- $200 Monthly HOA Fees
Parking
- 2 Car Attached Garage
- Garage Door Opener
Home Design
- Brick Exterior Construction
- Frame Construction
- Vinyl Siding
Interior Spaces
- Gas Fireplace
- Living Room with Fireplace
- Combination Kitchen and Dining Room
- Basement Fills Entire Space Under The House
Kitchen
- Breakfast Bar
- Range
- Microwave
- Dishwasher
- Disposal
Bedrooms and Bathrooms
- 3 Bedrooms
- Primary Bedroom on Main
- 3 Full Bathrooms
Laundry
- Laundry Room
- Laundry on main level
- Dryer
- Washer
Outdoor Features
- Deck
- Patio
Schools
- Indian Creek Elementary School
- Excelsior Middle School
- Linn Mar High School
Utilities
- Forced Air Heating and Cooling System
- Heating System Uses Gas
- Water Softener is Owned
Listing and Financial Details
- Assessor Parcel Number 101920103301000
Community Details
Pet Policy
- Limit on the number of pets
Map
Home Values in the Area
Average Home Value in this Area
Tax History
| Year | Tax Paid | Tax Assessment Tax Assessment Total Assessment is a certain percentage of the fair market value that is determined by local assessors to be the total taxable value of land and additions on the property. | Land | Improvement |
|---|---|---|---|---|
| 2025 | $4,334 | $237,400 | $22,500 | $214,900 |
| 2024 | $4,000 | $230,500 | $22,500 | $208,000 |
| 2023 | $4,000 | $230,500 | $22,500 | $208,000 |
| 2022 | $3,814 | $180,300 | $22,500 | $157,800 |
| 2021 | $3,576 | $180,300 | $22,500 | $157,800 |
| 2020 | $3,576 | $158,700 | $22,500 | $136,200 |
| 2019 | $3,350 | $148,500 | $22,500 | $126,000 |
| 2018 | $3,032 | $148,500 | $22,500 | $126,000 |
| 2017 | $3,120 | $149,000 | $22,500 | $126,500 |
| 2016 | $3,216 | $149,000 | $22,500 | $126,500 |
| 2015 | $3,203 | $149,000 | $22,500 | $126,500 |
| 2014 | $3,016 | $149,000 | $22,500 | $126,500 |
| 2013 | $2,878 | $149,000 | $22,500 | $126,500 |
Property History
| Date | Event | Price | List to Sale | Price per Sq Ft | Prior Sale |
|---|---|---|---|---|---|
| 10/27/2025 10/27/25 | Price Changed | $269,900 | -1.8% | $157 / Sq Ft | |
| 07/09/2025 07/09/25 | For Sale | $274,900 | +23.3% | $160 / Sq Ft | |
| 06/17/2022 06/17/22 | Sold | $223,000 | 0.0% | $130 / Sq Ft | View Prior Sale |
| 06/03/2022 06/03/22 | Pending | -- | -- | -- | |
| 05/06/2022 05/06/22 | Price Changed | $223,000 | -3.0% | $130 / Sq Ft | |
| 04/28/2022 04/28/22 | For Sale | $230,000 | -- | $134 / Sq Ft |
Purchase History
| Date | Type | Sale Price | Title Company |
|---|---|---|---|
| Warranty Deed | $123,000 | None Listed On Document | |
| Warranty Deed | $223,000 | None Listed On Document | |
| Fiduciary Deed | -- | None Listed On Document | |
| Corporate Deed | $147,500 | None Available |
Mortgage History
| Date | Status | Loan Amount | Loan Type |
|---|---|---|---|
| Open | $200,700 | New Conventional | |
| Previous Owner | $140,600 | Purchase Money Mortgage |
Source: Cedar Rapids Area Association of REALTORS®
MLS Number: 2506033
APN: 10192-01033-01000
- 1562 Hunters Creek Way Unit 1562
- 1727 Hunters Creek Way Unit 1727
- 1605 Valentine Dr
- 5510 Hunters Ridge Ct
- 2239 Royal Oak Ridge Rd
- 2069 Royal Oak Ridge Rd
- 2027 Royal Oak Ridge Rd
- 2155 Royal Oak Ridge Rd
- 2645 Hunters Ridge Rd Unit 2645
- 1350 Huntington Hills Dr
- 2933 Clubhouse Dr and 2935
- 2933 Clubhouse Dr
- 1789 Glen Rock Cir
- 1823 Glen Rock Cir
- 7052 Stags Leap Ln
- 1698 Foxborough Dr
- 2070 Royal Oak Ridge Rd
- 3096 Duckhorn Cove
- 3098 Duckhorn Cove
- 0 Lot 1 Hunters Field 13th Addition
- 3265 8th St Unit 4
- 3205 8th St Unit 1
- 600 Bentley Dr
- 1289 14th St
- 2861 Prairie Hill Dr
- 935 17th St
- 944 14th St
- 825 26th St
- 2255 8th Ave Unit 2
- 1205 Parkview Dr
- 1204 7th Ave Unit 201
- 1107 7th Ave
- 2274 5th Ave
- 6741 C Ave NE
- 830 Blairs Ferry Rd
- 427 Ashton Place NE
- 635 Ashton Place NE
- 6152-6156 Carlson Way
- 1197 Blairs Ferry Rd
- 663 Boyson Rd NE
