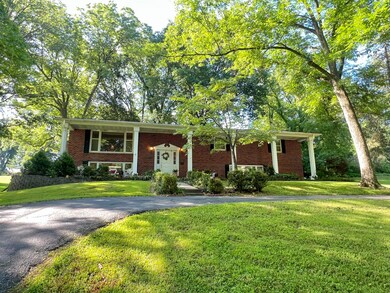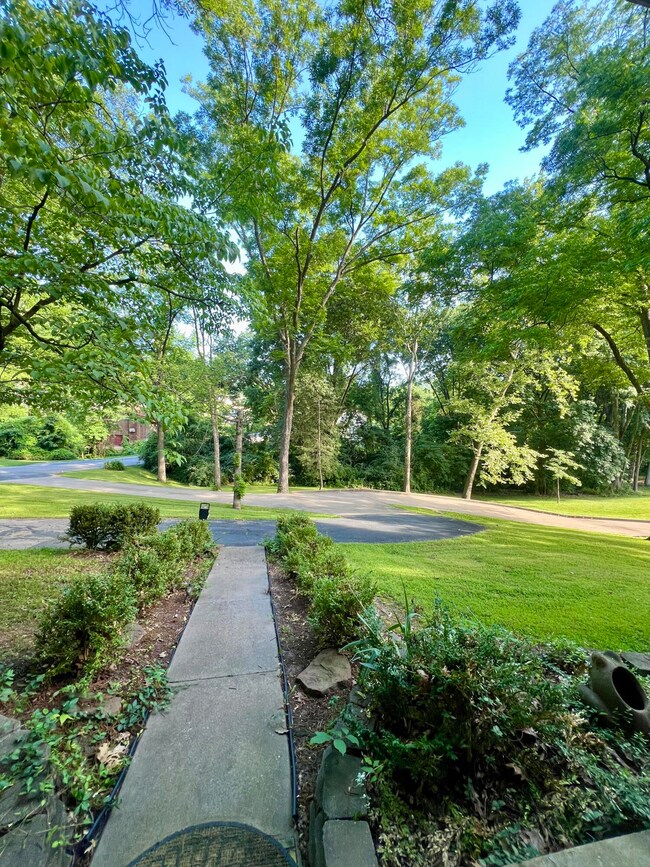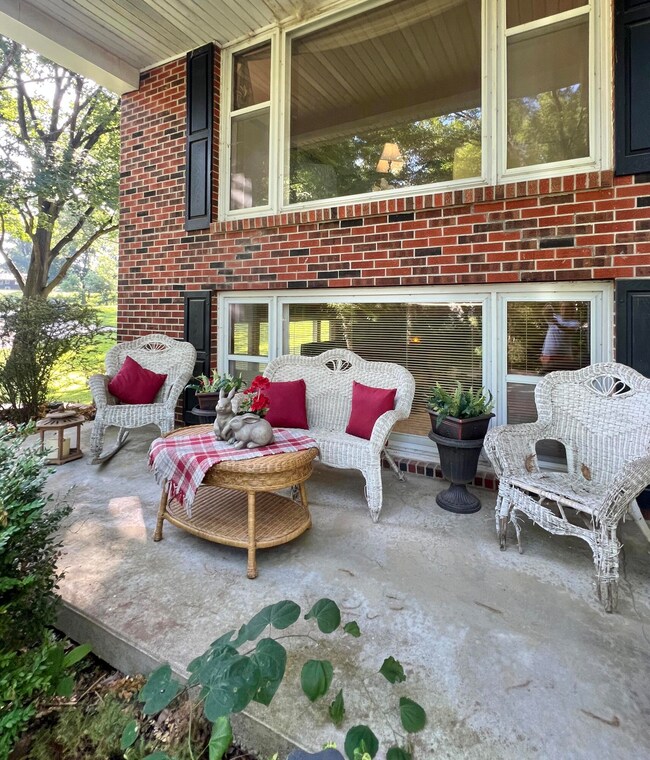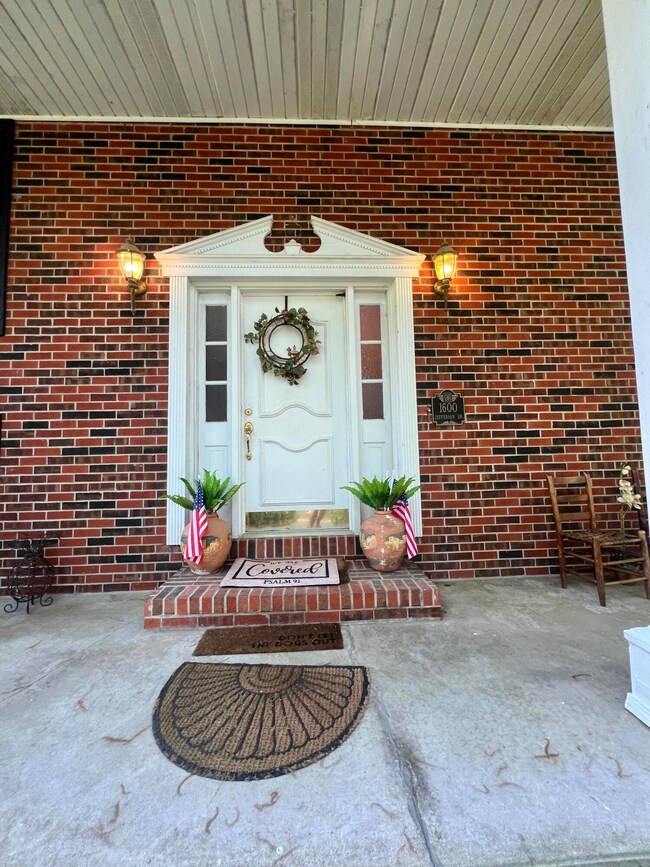1600 Jefferson Dr Unit 1600 Jefferson Drive Boonville, MO 65233
Estimated payment $2,037/month
Total Views
10,026
5
Beds
3
Baths
3,581
Sq Ft
$98
Price per Sq Ft
Highlights
- Fireplace
- Patio
- Forced Air Heating System
- Cooling Available
- Attic Fan
- 2 Ceiling Fans
About This Home
Limited-Time Offer! New Price $349,900
Seller will contribute: .$5000. Toward Buyer's closing costs
.$2500. Flooring allowance.. credited at closing.
This frames the offer as a Limited-Time opportunity with accepted offer by December 10,2025
Brick 5 bedroom 2.5 bath on 1.4 acres on private road with only few minutes to I-70 and Main Street making a commute and errands a breeze. Whether entertaining in large family spaces or relaxing under canopy of trees this is home.
Home Details
Home Type
- Single Family
Est. Annual Taxes
- $2,366
Year Built
- Built in 1971
Parking
- 2 Car Garage
Home Design
- Split Foyer
- Poured Concrete
- Composition Roof
Interior Spaces
- 3,581 Sq Ft Home
- 2 Ceiling Fans
- Fireplace
- Basement Fills Entire Space Under The House
- Attic Fan
Kitchen
- Oven or Range
- Microwave
- Dishwasher
- Disposal
Bedrooms and Bathrooms
- 5 Bedrooms
- 3 Bathrooms
Laundry
- Dryer
- Washer
Outdoor Features
- Patio
Utilities
- Cooling Available
- Forced Air Heating System
Community Details
- Ward Subd Subdivision
Map
Create a Home Valuation Report for This Property
The Home Valuation Report is an in-depth analysis detailing your home's value as well as a comparison with similar homes in the area
Home Values in the Area
Average Home Value in this Area
Tax History
| Year | Tax Paid | Tax Assessment Tax Assessment Total Assessment is a certain percentage of the fair market value that is determined by local assessors to be the total taxable value of land and additions on the property. | Land | Improvement |
|---|---|---|---|---|
| 2024 | $2,332 | $34,090 | $0 | $0 |
| 2023 | $2,305 | $34,090 | $0 | $0 |
| 2022 | $2,117 | $31,450 | $0 | $0 |
| 2021 | $2,106 | $31,410 | $0 | $0 |
| 2020 | $2,022 | $29,930 | $0 | $0 |
| 2019 | $2,007 | $29,930 | $0 | $29,930 |
| 2018 | $1,720 | $29,930 | $0 | $29,930 |
| 2017 | $1,757 | $27,460 | $0 | $27,460 |
| 2016 | -- | $27,460 | $0 | $0 |
| 2015 | -- | $27,460 | $0 | $0 |
| 2011 | -- | $27,460 | $0 | $0 |
Source: Public Records
Property History
| Date | Event | Price | List to Sale | Price per Sq Ft |
|---|---|---|---|---|
| 11/08/2025 11/08/25 | Price Changed | $349,900 | -2.0% | $98 / Sq Ft |
| 09/28/2025 09/28/25 | Price Changed | $356,900 | -0.8% | $100 / Sq Ft |
| 08/26/2025 08/26/25 | Price Changed | $359,900 | -3.5% | $101 / Sq Ft |
| 08/15/2025 08/15/25 | Price Changed | $372,900 | -1.3% | $104 / Sq Ft |
| 08/07/2025 08/07/25 | Price Changed | $377,900 | -1.3% | $106 / Sq Ft |
| 07/15/2025 07/15/25 | Price Changed | $382,800 | -1.5% | $107 / Sq Ft |
| 07/08/2025 07/08/25 | Price Changed | $388,600 | -2.8% | $109 / Sq Ft |
| 06/24/2025 06/24/25 | For Sale | $399,900 | -- | $112 / Sq Ft |
Source: Central Missouri Board of REALTORS®
Purchase History
| Date | Type | Sale Price | Title Company |
|---|---|---|---|
| Warranty Deed | -- | None Available | |
| Warranty Deed | -- | -- |
Source: Public Records
Source: Central Missouri Board of REALTORS®
MLS Number: 25-213
APN: 10-1.0-01-002-006-006.001
Nearby Homes
- 1600 Jefferson Dr
- 1004 Mission Dr
- 527 Krohn St
- 502 Krohn St
- 1109 Carla Dr
- 1125 Reams Rd
- 15000 Meriwether Ct
- 1307 4th St
- 1234 Evergreen Cir
- 508 E Walnut St
- 806 6th St
- 8 Boller Dr
- 0 Jackson Rd
- 518 Vine St
- 525527 Vine St
- 1322 Stonehaven Ct
- The Weston - Walkout Plan at Boone Point - Parkside Series
- The Caldwell - Walkout Plan at Boone Point - Parkside Series
- The Oakdale - Walkout Plan at Boone Point - Parkside Series
- The Stetson - Walkout Plan at Boone Point - Parkside Series
- 1117 Stonehaven Dr
- 102 N Gaw St
- 704 Angels Rest Way
- 4500 Weybridge Dr
- 2101 Corona Rd
- 2101 Corona Rd Unit 205
- 2100 Corona Rd Unit 204
- 2100 Corona Rd
- 4209 Grant Ln
- 2121 Cherry Hill Dr Unit 103
- 808 Napa Dr
- 3690 W Broadway
- 5900 S River Hills Rd
- 3608 Teakwood Dr
- 3413 Zinnia Dr Unit 3415
- 1702 Garrison Place
- 1417-1417 Barnwood Dr Unit 1415
- 2612 Face Rock Ct Unit 2614
- 2401 W Broadway
- 2402 Garden Dr







