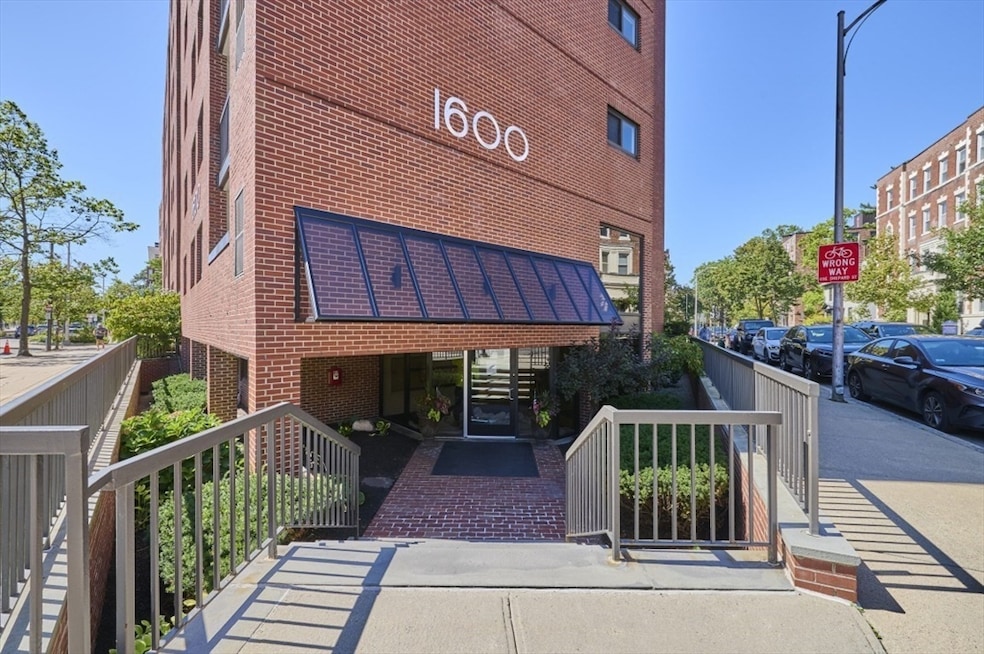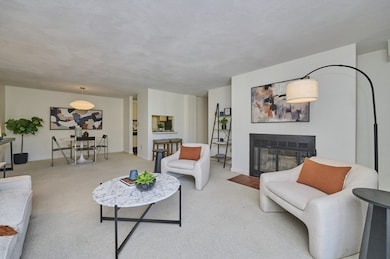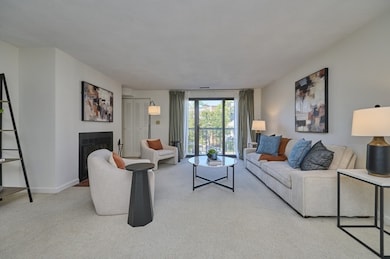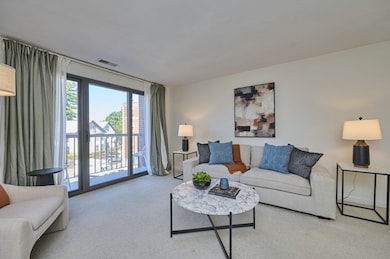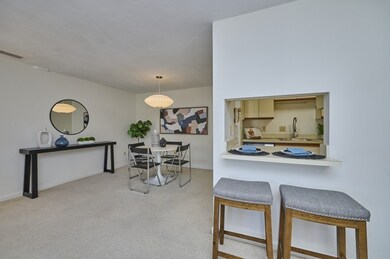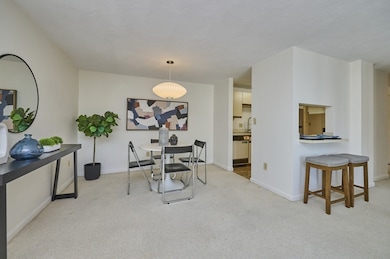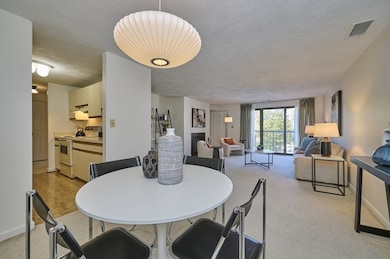1600 Massachusetts Ave Unit 404 Cambridge, MA 02138
Neighborhood Nine NeighborhoodEstimated payment $5,543/month
Highlights
- Medical Services
- Property is near public transit
- Jogging Path
- Open Floorplan
- Wood Flooring
- 3-minute walk to Cambridge Common Park
About This Home
Wonderful 4th floor condo conveniently located across from Harvard Law School, minutes to Harvard Square, shops, restaurants, parks, public transit and more. Open concept living/dining space with fireplace and private balcony. Kitchen has peek-through with counter and spot for two stools. Versatile layout features spacious, rear facing bedrooms. Primary bedroom has en-suite bathroom and walk-in closet. Freshly painted, in-unit laundry and plentiful closet space, as well as additional storage unit (3H x 4W x 3D). One parking spot plus guest parking. Professionally managed with on-site manager. Welcome home!
Property Details
Home Type
- Condominium
Est. Annual Taxes
- $5,820
Year Built
- Built in 1982
HOA Fees
- $588 Monthly HOA Fees
Home Design
- Entry on the 4th floor
- Rubber Roof
Interior Spaces
- 1,114 Sq Ft Home
- 1-Story Property
- Open Floorplan
- Decorative Lighting
- Light Fixtures
- Sliding Doors
- Living Room with Fireplace
Kitchen
- Range
- Dishwasher
- Disposal
Flooring
- Wood
- Wall to Wall Carpet
- Laminate
- Ceramic Tile
- Vinyl
Bedrooms and Bathrooms
- 2 Bedrooms
- Primary bedroom located on fourth floor
- Walk-In Closet
- 2 Full Bathrooms
- Bathtub with Shower
Laundry
- Laundry on upper level
- Dryer
- Washer
Parking
- 1 Car Parking Space
- Off-Street Parking
Location
- Property is near public transit
- Property is near schools
Utilities
- Forced Air Heating and Cooling System
- 1 Cooling Zone
- 1 Heating Zone
Additional Features
- Balcony
- Two or More Common Walls
Listing and Financial Details
- Assessor Parcel Number M:00172 L:0009900404,411508
Community Details
Overview
- Association fees include water, sewer, insurance, security, maintenance structure, ground maintenance, snow removal, trash, reserve funds
- 56 Units
- Mid-Rise Condominium
Amenities
- Medical Services
- Elevator
- Community Storage Space
Recreation
- Park
- Jogging Path
- Bike Trail
Pet Policy
- No Pets Allowed
Security
- Resident Manager or Management On Site
Map
Home Values in the Area
Average Home Value in this Area
Tax History
| Year | Tax Paid | Tax Assessment Tax Assessment Total Assessment is a certain percentage of the fair market value that is determined by local assessors to be the total taxable value of land and additions on the property. | Land | Improvement |
|---|---|---|---|---|
| 2025 | $5,820 | $916,600 | $0 | $916,600 |
| 2024 | $5,400 | $912,100 | $0 | $912,100 |
| 2023 | $5,176 | $883,200 | $0 | $883,200 |
| 2022 | $5,160 | $871,700 | $0 | $871,700 |
| 2021 | $4,630 | $791,400 | $0 | $791,400 |
| 2020 | $4,410 | $766,900 | $0 | $766,900 |
| 2019 | $4,235 | $712,900 | $0 | $712,900 |
| 2018 | $4,126 | $655,900 | $0 | $655,900 |
| 2017 | $3,984 | $613,800 | $0 | $613,800 |
| 2016 | $3,890 | $556,500 | $0 | $556,500 |
| 2015 | $3,858 | $493,400 | $0 | $493,400 |
| 2014 | $3,813 | $455,000 | $0 | $455,000 |
Property History
| Date | Event | Price | List to Sale | Price per Sq Ft |
|---|---|---|---|---|
| 11/18/2025 11/18/25 | Pending | -- | -- | -- |
| 10/23/2025 10/23/25 | Price Changed | $849,000 | -5.1% | $762 / Sq Ft |
| 10/06/2025 10/06/25 | Price Changed | $895,000 | -5.7% | $803 / Sq Ft |
| 09/19/2025 09/19/25 | Price Changed | $949,000 | -4.6% | $852 / Sq Ft |
| 09/03/2025 09/03/25 | For Sale | $995,000 | -- | $893 / Sq Ft |
Purchase History
| Date | Type | Sale Price | Title Company |
|---|---|---|---|
| Deed | $220,000 | -- | |
| Deed | $235,000 | -- | |
| Deed | $200,000 | -- |
Mortgage History
| Date | Status | Loan Amount | Loan Type |
|---|---|---|---|
| Previous Owner | $200,000 | Purchase Money Mortgage |
Source: MLS Property Information Network (MLS PIN)
MLS Number: 73425357
APN: CAMB-000172-000000-000099-000404
- 9 Chauncy St Unit 61
- 13 Mellen St Unit Front
- 14 Chauncy St Unit 4
- 69A Walker St Unit A
- 31-33 Mellen St
- 50 Follen St Unit 505
- 50 Follen St Unit 109
- 35 Mellen St
- 37 Mellen St
- 72 Oxford St
- 74 Oxford St
- 74 Oxford St Unit 3
- 38 Garden St
- 44 Garden St
- 22 Concord Ave Unit 10
- 52 Garden St Unit B2
- 43 Linnaean St Unit 42
- 12 Berkeley St
- 202 Garden St
- 55 Museum St
