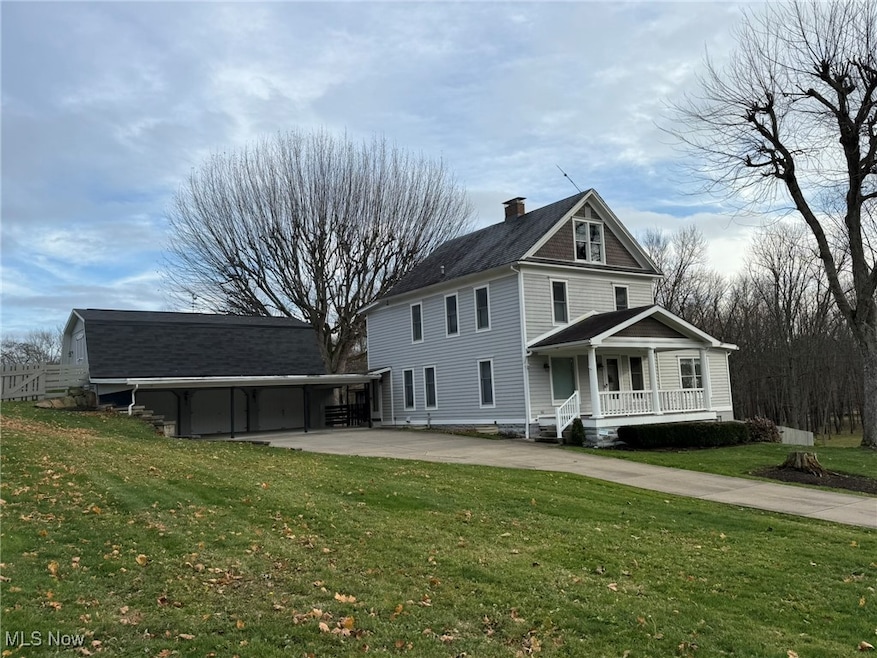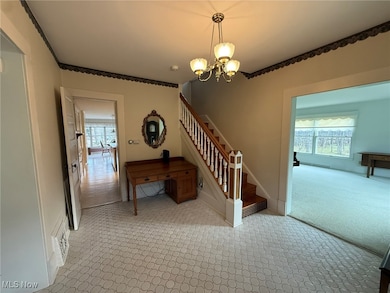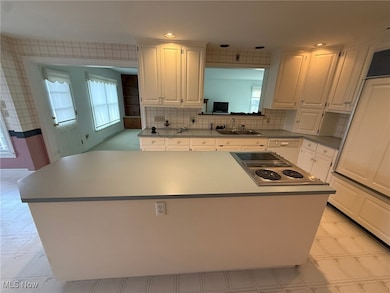Estimated payment $1,992/month
Highlights
- 0.74 Acre Lot
- 3 Fireplaces
- 3 Car Detached Garage
- Traditional Architecture
- No HOA
- 2-minute walk to Deis Hills Park
About This Home
Charm and character throughout this spacious 4 bedroom, 2.5 bath farmhouse. Beautiful setting overlooking Dover's Deis Hill City Park. Inviting entry foyer with original woodwork exposed staircase. Corner fireplace in the formal living room. Updated white kitchen with island opens to the bright and cheerful glass surrounded dining area. Large 36 X 16 main floor family room features a wood burning fireplace and French doors to the paver patio. Main floor half bath with solid surface counters. His and hers closets in the master bedroom. Second floor bath features a jacuzzi tub. Cozy walk up attic provides additional potential living space or fifth bedroom. Finished lower level includes a walkout rec room with wood burner, updated full bath and French doors to the side patio. Quality Anderson windows throughout. Dawson security system with sensors $100 quarterly. Oversized 3 car heated garage and huge 2nd floor storage area with door openers and 3 car carport. Beautiful, fenced, 3/4 acre lot with gazebo and inground sprinkler system. Taxes reflect the seller receiving a homestead credit of $397.24 annually.
Listing Agent
McInturf Realty Brokerage Email: 330-364-6648, jan@mcinturfrealty.net License #314352 Listed on: 11/18/2025
Home Details
Home Type
- Single Family
Est. Annual Taxes
- $2,368
Year Built
- Built in 1906
Lot Details
- 0.74 Acre Lot
Parking
- 3 Car Detached Garage
- 3 Detached Carport Spaces
Home Design
- Traditional Architecture
- Slate Roof
- Vinyl Siding
Interior Spaces
- 3,303 Sq Ft Home
- 2-Story Property
- 3 Fireplaces
- Basement Fills Entire Space Under The House
Kitchen
- Range
- Freezer
- Dishwasher
Bedrooms and Bathrooms
- 4 Bedrooms
- 2.5 Bathrooms
- Soaking Tub
Laundry
- Dryer
- Washer
Utilities
- Forced Air Heating and Cooling System
- Heating System Uses Oil
- Septic Tank
Community Details
- No Home Owners Association
Listing and Financial Details
- Assessor Parcel Number 1000945000
Map
Home Values in the Area
Average Home Value in this Area
Tax History
| Year | Tax Paid | Tax Assessment Tax Assessment Total Assessment is a certain percentage of the fair market value that is determined by local assessors to be the total taxable value of land and additions on the property. | Land | Improvement |
|---|---|---|---|---|
| 2024 | $2,367 | $68,130 | $21,130 | $47,000 |
| 2023 | $2,367 | $194,640 | $60,360 | $134,280 |
| 2022 | $2,435 | $68,124 | $21,126 | $46,998 |
| 2021 | $2,081 | $56,596 | $18,771 | $37,825 |
| 2020 | $2,081 | $56,596 | $18,771 | $37,825 |
| 2019 | $2,097 | $56,596 | $18,771 | $37,825 |
| 2018 | $1,857 | $49,000 | $16,250 | $32,750 |
| 2017 | $1,857 | $49,000 | $16,250 | $32,750 |
| 2016 | $1,861 | $49,000 | $16,250 | $32,750 |
| 2014 | $1,582 | $43,690 | $12,950 | $30,740 |
| 2013 | $1,584 | $43,690 | $12,950 | $30,740 |
Property History
| Date | Event | Price | List to Sale | Price per Sq Ft |
|---|---|---|---|---|
| 11/18/2025 11/18/25 | For Sale | $339,900 | -- | $103 / Sq Ft |
Purchase History
| Date | Type | Sale Price | Title Company |
|---|---|---|---|
| Interfamily Deed Transfer | -- | None Available |
Source: MLS Now
MLS Number: 5173251
APN: 1000945000
- 101 Brookside Dr
- 1364 Oak St NW
- 312 Minnich Ave NE
- 167 Cedar Ln NE
- 158 N Broadway St Unit Upper
- 141 Stonecreek Rd NW
- 2717 Barnhill Rd SE
- 2871 Colony Wood Cir SW
- 2409 Wittenberg Ave SE
- 132 33rd St SE
- 2920 Vienna Woods Ave SW
- 2803 Cleveland Ave SW Unit 1
- 1213 Woodland Ave SE
- 523 Neale Ave SW
- 935 7th St SW
- 1516 Crescent Rd SW
- 5325 13th St SW
- 1231 Sippo Ave SW
- 1507 Garfield Ave SW
- 2206 Harsh Ave SE







