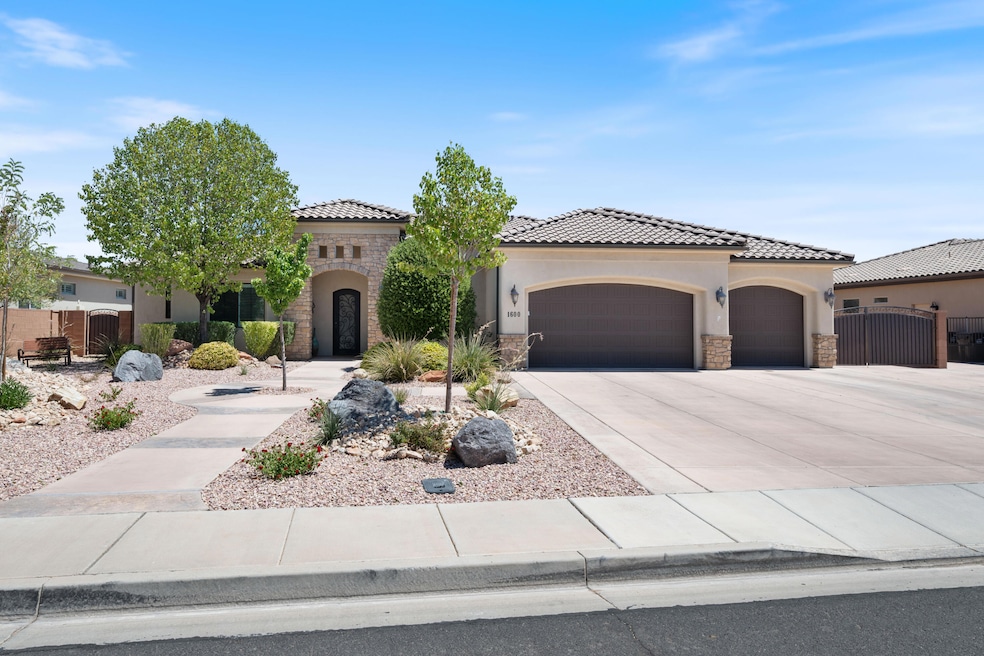
1600 N Fairway Dr Washington, UT 84780
Green Spring NeighborhoodEstimated payment $6,495/month
Highlights
- Very Popular Property
- Vaulted Ceiling
- Private Yard
- Concrete Pool
- Hydromassage or Jetted Bathtub
- No HOA
About This Home
Welcome to this stunning family home featuring four spacious bedrooms and three and a half bathrooms, perfect for comfortable living. The open floor plan seamlessly connects the living, dining, and kitchen areas, creating an inviting space for gatherings. Enjoy the luxurious engineered hardwood flooring throughout the kitchen and entry. Carpeted bedrooms and tile bathrooms complemented by ceiling fans that enhance comfort. All bedrooms boasts walk-in closets.
Step outside into your vacation paradise backyard, beautifully landscaped with full yard coverage and automatic sprinklers. The fenced backyard offers privacy and security, while the expansive 17x34 inground pool invites relaxation and fun. Entertain effortlessly with the outdoor kitchen, ideal for summer cookouts. The property also provides boat and ATV parking, along with a 10x20 storage shed for all your storage needs. The garage features an epoxy floor and storage, offering both durability and organization. Beautiful wood-wrapped windows add charm and character to the home, nestled in a quiet neighborhood that provides a peaceful retreat. OWNER IS A LICENSED AGENT in Utah.
Home Details
Home Type
- Single Family
Est. Annual Taxes
- $2,820
Year Built
- Built in 2015
Lot Details
- 0.37 Acre Lot
- Property is Fully Fenced
- Landscaped
- Sprinkler System
- Private Yard
Parking
- Attached Garage
- Heated Garage
- Garage Door Opener
Home Design
- Slab Foundation
- Tile Roof
- Stucco Exterior
- Stone Exterior Construction
Interior Spaces
- 3,074 Sq Ft Home
- 1-Story Property
- Central Vacuum
- Vaulted Ceiling
- Ceiling Fan
- Gas Fireplace
- Den
Kitchen
- Built-In Range
- Range Hood
- Microwave
- Dishwasher
- Disposal
Bedrooms and Bathrooms
- 4 Bedrooms
- Walk-In Closet
- 4 Bathrooms
- Hydromassage or Jetted Bathtub
- Bathtub With Separate Shower Stall
Pool
- Concrete Pool
- Heated In Ground Pool
Outdoor Features
- Covered Patio or Porch
- Exterior Lighting
- Storage Shed
Schools
- Sandstone Elementary School
- Pine View Middle School
- Pine View High School
Utilities
- Central Air
- Heating System Uses Natural Gas
- Propane
Community Details
- No Home Owners Association
- Last Sun At Green Springs Subdivision
Listing and Financial Details
- Assessor Parcel Number W-LSUN-18
Map
Home Values in the Area
Average Home Value in this Area
Tax History
| Year | Tax Paid | Tax Assessment Tax Assessment Total Assessment is a certain percentage of the fair market value that is determined by local assessors to be the total taxable value of land and additions on the property. | Land | Improvement |
|---|---|---|---|---|
| 2025 | $2,820 | $427,680 | $157,300 | $270,380 |
| 2023 | $2,974 | $446,325 | $145,200 | $301,125 |
| 2022 | $3,123 | $440,990 | $124,025 | $316,965 |
| 2021 | $2,725 | $572,300 | $154,000 | $418,300 |
| 2020 | $2,741 | $544,400 | $135,000 | $409,400 |
| 2019 | $2,665 | $517,000 | $130,000 | $387,000 |
| 2018 | $2,535 | $254,155 | $0 | $0 |
| 2017 | $2,483 | $242,220 | $0 | $0 |
| 2016 | $2,454 | $221,595 | $0 | $0 |
| 2015 | $1,323 | $115,000 | $0 | $0 |
| 2014 | $1,143 | $100,000 | $0 | $0 |
Property History
| Date | Event | Price | Change | Sq Ft Price |
|---|---|---|---|---|
| 08/12/2025 08/12/25 | For Sale | $1,149,000 | -- | $374 / Sq Ft |
Purchase History
| Date | Type | Sale Price | Title Company |
|---|---|---|---|
| Interfamily Deed Transfer | -- | Accommodation | |
| Interfamily Deed Transfer | -- | Inwest Title Svcs St George | |
| Interfamily Deed Transfer | -- | Accommodation | |
| Interfamily Deed Transfer | -- | Accommodation | |
| Warranty Deed | -- | First Amer St George Main | |
| Warranty Deed | -- | First American Title Co |
Mortgage History
| Date | Status | Loan Amount | Loan Type |
|---|---|---|---|
| Open | $130,000 | New Conventional | |
| Open | $930,000 | Reverse Mortgage Home Equity Conversion Mortgage |
Similar Homes in Washington, UT
Source: Washington County Board of REALTORS®
MLS Number: 25-263991
APN: 0765498
- 1618 N 775 W
- 1550 Parkstone Rd W
- 1592 N Parkstone Rd Unit 116
- 745 Wiltshire St N
- 1844 N Wellington St
- 615 W 1860 N
- 1288 N Fairway Dr
- 1973 N Fairway Dr
- 1575 N Park Ave
- 857 W Tortoise Cir
- 350 W Camino Borde
- 1168 N Via Del Sol
- 315 Camino Borde
- 1865 N Park Grove Dr
- 1109 N Ventana Dr Unit 8
- 232 Camino Borde
- 1990 N Park Grove Dr
- 945 W Jonathon Dr
- 652 N Brio Pkwy
- 355 W 200 S Unit 118
- 626 N 1100 E
- 1165 E Bulloch St
- 180 N 1100 E
- 845 E Desert Cactus Dr
- 45 N Red Trail Ln
- 190 N Red Stone Rd
- 1092 N Paseos St
- 2695 E 370 N
- 316 S 2450 E
- 2677 E Palm Cove Ave
- 2271 E Dinosaur Crossing Dr
- 368 S Mall Dr
- 344 S 1990 E
- 514 S 1990 E
- 538 Stewart Crk Cove
- 5680 S Duel Ln
- 770 S 2780 E






