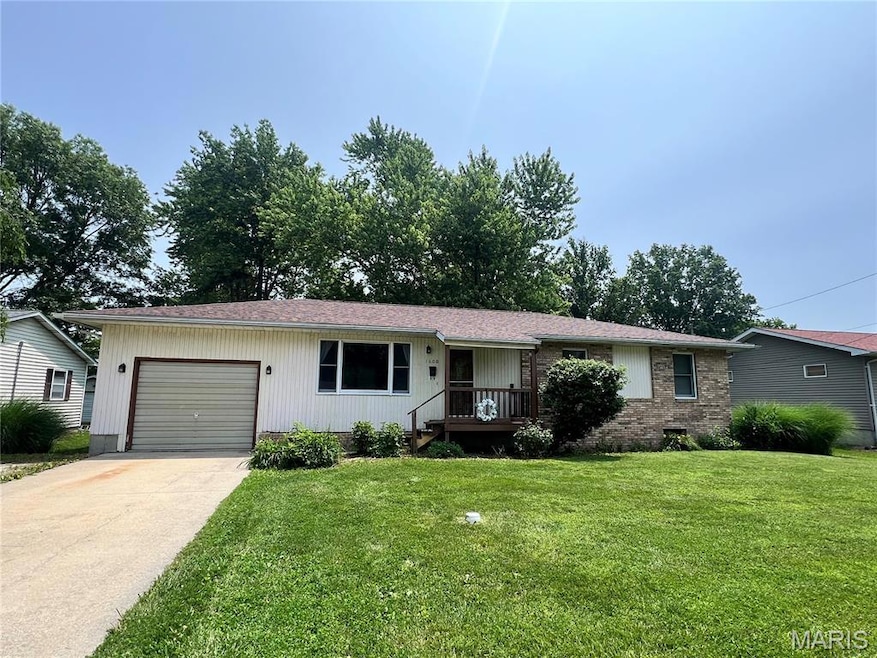1600 N Harrison St Litchfield, IL 62056
Estimated payment $1,009/month
Highlights
- Deck
- Ranch Style House
- Front Porch
- Litchfield Middle School Rated 9+
- No HOA
- 1 Car Attached Garage
About This Home
This delightful one-level home offers everything you need for comfortable living, featuring 3 spacious bedrooms and 1 1/2 baths. The convenience of laundry on the main level ensures ease and comfort for your daily routine. The full unfinished basement presents a great opportunity to customization, imagine transforming it into additional rooms, rec. area or home office to suit your lifestyle. Step out of the dining room onto your back patio, perfect for relaxing or cooking out on the grill. This property is nestled in a friendly neighborhood just on the edge of town, providing a peaceful retreat while still being close to local amenities. Recent updates include a newer roof, hot water heater and recently serviced AC unit, giving you peace of mind in any season. Seller is willing to include home warranty of buyer's choice up to $600.
Listing Agent
Century 21 Reid Baugher Realty License #471.014825 Listed on: 06/10/2025

Open House Schedule
-
Sunday, September 21, 20252:00 to 4:00 pm9/21/2025 2:00:00 PM +00:009/21/2025 4:00:00 PM +00:00Add to Calendar
Home Details
Home Type
- Single Family
Est. Annual Taxes
- $2,321
Year Built
- Built in 1986
Lot Details
- 0.25 Acre Lot
- Lot Dimensions are 136x80
Parking
- 1 Car Attached Garage
Home Design
- Ranch Style House
- Brick Veneer
- Vinyl Siding
Interior Spaces
- 1,232 Sq Ft Home
- Living Room
- Dining Room
- Unfinished Basement
- Basement Fills Entire Space Under The House
Kitchen
- Gas Cooktop
- Microwave
- Dishwasher
Bedrooms and Bathrooms
- 3 Bedrooms
Laundry
- Laundry on main level
- Laundry in Bathroom
- Dryer
- Washer
Outdoor Features
- Deck
- Front Porch
Schools
- Litchfield Dist 12 Elementary And Middle School
- Litchfield Community High Scho
Utilities
- Forced Air Heating and Cooling System
Community Details
- No Home Owners Association
Listing and Financial Details
- Assessor Parcel Number 10-33-202-017
Map
Home Values in the Area
Average Home Value in this Area
Tax History
| Year | Tax Paid | Tax Assessment Tax Assessment Total Assessment is a certain percentage of the fair market value that is determined by local assessors to be the total taxable value of land and additions on the property. | Land | Improvement |
|---|---|---|---|---|
| 2024 | $2,442 | $35,010 | $6,060 | $28,950 |
| 2023 | $2,321 | $33,060 | $5,720 | $27,340 |
| 2022 | $2,209 | $31,200 | $5,400 | $25,800 |
| 2021 | $2,136 | $30,180 | $5,220 | $24,960 |
| 2020 | $1,998 | $28,620 | $4,950 | $23,670 |
| 2019 | $2,021 | $28,100 | $4,860 | $23,240 |
| 2018 | $2,006 | $27,240 | $4,710 | $22,530 |
| 2017 | $1,987 | $26,880 | $4,650 | $22,230 |
| 2016 | $1,943 | $26,090 | $4,510 | $21,580 |
| 2015 | $1,865 | $26,270 | $4,540 | $21,730 |
| 2013 | $1,806 | $25,850 | $4,470 | $21,380 |
Property History
| Date | Event | Price | Change | Sq Ft Price |
|---|---|---|---|---|
| 08/08/2025 08/08/25 | Price Changed | $154,500 | -1.6% | $125 / Sq Ft |
| 07/07/2025 07/07/25 | Price Changed | $157,000 | -4.8% | $127 / Sq Ft |
| 06/10/2025 06/10/25 | For Sale | $165,000 | -- | $134 / Sq Ft |
Mortgage History
| Date | Status | Loan Amount | Loan Type |
|---|---|---|---|
| Closed | $94,500 | Adjustable Rate Mortgage/ARM |
Source: MARIS MLS
MLS Number: MIS25040491
APN: 10-33-202-017
- 1500 N Van Buren St
- 35 Northcrest Dr
- 34 Woodlawn Dr
- 1314 N State St
- TBD N Van Buren St
- 603 E Hauser St
- 305 E Hauser St
- 413 E Beach St
- 123 W Ferdon St
- 721 N Franklin St
- 821 N State St
- 912 N Illinois Ave
- 620 N Jackson St
- 604 N Illinois Ave
- 330 N Chestnut St
- 822 E Union Ave
- 430 S Jackson St
- 908 W Kirkham St
- 204 E Columbia St
- 511 S State St






