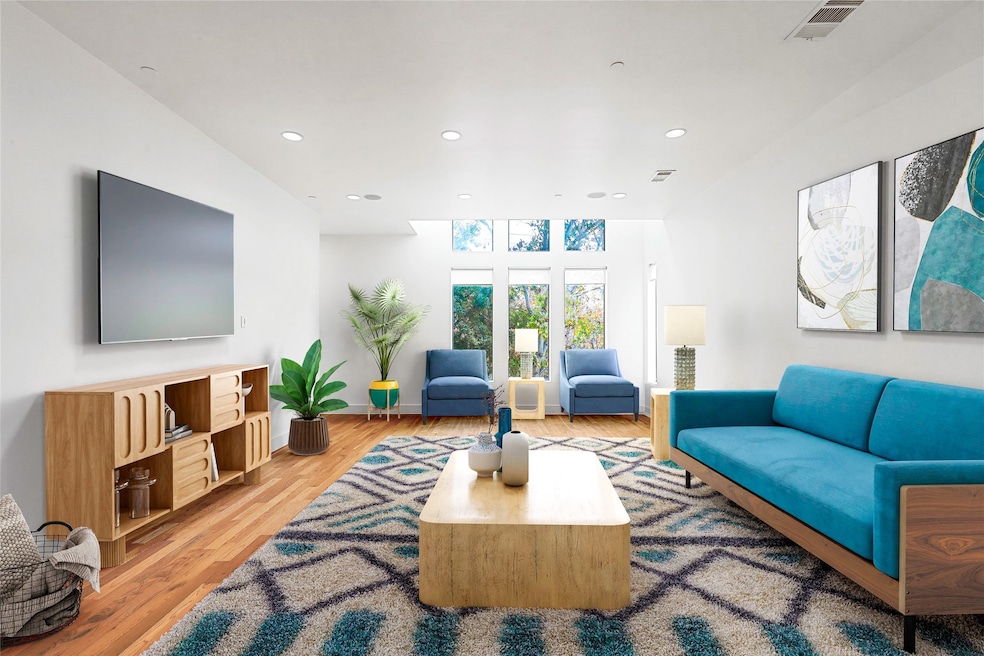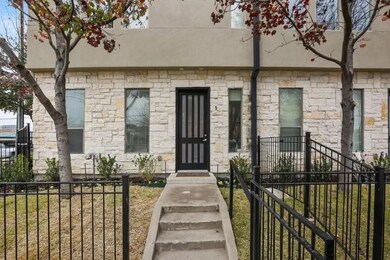1600 N Haskell Ave Unit 1 Dallas, TX 75204
Old East Dallas NeighborhoodHighlights
- Gated Parking
- Open Floorplan
- Wood Flooring
- 0.71 Acre Lot
- Dumbwaiter
- 3-minute walk to Walford Park
About This Home
FALL SPECIAL FIRST MONTH FREE!! Discover upscale urban living in this stylish 3-bedroom, 2.5-bath corner-unit townhome located in the heart of Dallas. With unobstructed skyline views and a sleek, modern design, this home offers both luxury and convenience in one of the city's most vibrant neighborhoods. Enjoy private gated entry leading to the front door and a thoughtfully designed floorplan across three spacious levels. The first level features a secondary bedroom with durable concrete floors and a full bath complete with a walk-in shower and updated vanity — ideal for guests or a private workspace. The second level boasts an open-concept living area with soaring ceilings, oversized windows, and rich wood flooring, creating a bright and airy atmosphere. A beautifully updated half bath adds convenience, while the chef-inspired kitchen showcases granite countertops, a glass mosaic backsplash, stainless steel appliances (including a gas range, microwave, refrigerator, and dishwasher), and crisp white cabinetry. Upstairs on the third level, you'll find the primary suite featuring a huge walk-in closet with his-and-her sides, a spa-like bathroom with a jetted tub, separate marble-tiled shower, and dual granite vanities. A full-sized laundry area and a loft space—perfect for a home office or reading nook—complete this floor. Top it all off with a rooftop patio offering panoramic city views and ample seating space, perfect for relaxing or entertaining under the stars. Located just minutes from Dallas’ best restaurants, cultural destinations, and entertainment venues, this home delivers the best of city living while maintaining a private and serene feel.
Listing Agent
Tram Quach
Leap Property Management Brokerage Phone: 888-657-3033 License #0840063 Listed on: 07/28/2025
Townhouse Details
Home Type
- Townhome
Est. Annual Taxes
- $9,834
Year Built
- Built in 2007
Lot Details
- Aluminum or Metal Fence
- Brick Fence
Parking
- 2 Car Attached Garage
- Front Facing Garage
- Gated Parking
Home Design
- Brick Exterior Construction
- Brick Foundation
- Composition Roof
Interior Spaces
- 2,141 Sq Ft Home
- 3-Story Property
- Open Floorplan
- Wired For Sound
- Built-In Features
- Woodwork
- Paneling
- Ceiling Fan
- Decorative Lighting
- Window Treatments
- Laundry in Utility Room
Kitchen
- Dumbwaiter
- Eat-In Kitchen
- Gas Oven
- Gas Cooktop
- Microwave
- Dishwasher
- Granite Countertops
- Disposal
Flooring
- Wood
- Concrete
- Tile
Bedrooms and Bathrooms
- 2 Bedrooms
- Walk-In Closet
Home Security
Outdoor Features
- Covered Patio or Porch
Schools
- Bonham Elementary School
- North Dallas High School
Utilities
- Central Air
- Tankless Water Heater
- High Speed Internet
- Cable TV Available
Listing and Financial Details
- Residential Lease
- Property Available on 7/28/25
- Tenant pays for all utilities, cable TV, electricity, gas, grounds care, insurance, sewer, trash collection, water
- 12 Month Lease Term
- Legal Lot and Block 7A / 15/64
- Assessor Parcel Number 00C27730000000001
Community Details
Overview
- Haskell Homeowners Association
- 1600 Haskell Condos Subdivision
Pet Policy
- Pet Size Limit
- Pet Deposit $300
- 1 Pet Allowed
- Breed Restrictions
Security
- Fire and Smoke Detector
- Fire Sprinkler System
Map
Source: North Texas Real Estate Information Systems (NTREIS)
MLS Number: 21014360
APN: 00C27730000000001
- 1600 N Haskell Ave Unit 6
- 1521 N Haskell Ave
- 4204 San Jacinto St Unit 101
- 1604 Jensen Ct
- 1505 N Haskell Ave Unit 5
- 3840 San Jacinto St
- 4226 Roseland Ave Unit 201
- 4226 Roseland Ave Unit 203
- 1616 Tribeca Way
- 1804 Ripley St Unit 105
- 1727 Caddo St Unit 103
- 1719 Caddo St Unit 101
- 3928 Riesling Ridge
- 4210 Munger Ave
- 4314 Roseland Ave Unit 106
- 4218 Munger Ave
- 3816 Roseland Ave Unit C200
- 4301 Roseland Ave
- 4305 Roseland Ave
- 4119 Munger Ave
- 1600 N Haskell Ave Unit 6
- 1521 N Haskell Ave
- 1500 N Haskell Ave Unit 2015
- 1500 N Haskell Ave Unit 1000
- 1500 N Haskell Ave Unit 2000
- 1500 N Haskell Ave Unit 4016
- 1500 N Haskell Ave Unit 2008
- 4210 Roseland Ave
- 1516 N Peak St Unit ID1044686P
- 4226 Roseland Ave Unit 206
- 4302 Ross Ave
- 4205 Roseland Ave Unit 202
- 3816 San Jacinto St Unit 304
- 4210 Munger Ave
- 4007 Brownstone Ct
- 3816 Roseland Ave Unit C200
- 4305 Roseland Ave
- 4117 Munger Ave
- 4119 Munger Ave
- 4209 Munger Ave






