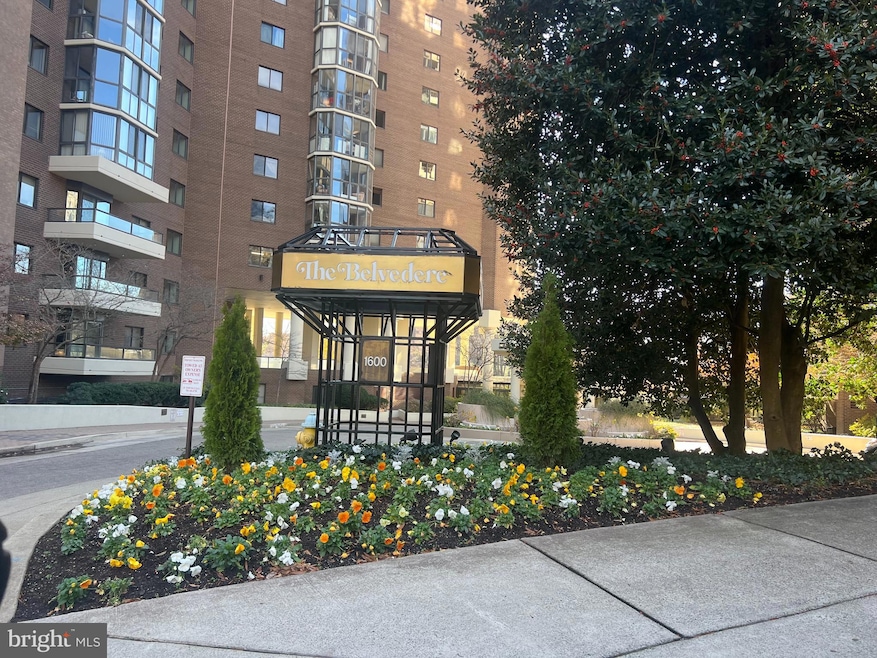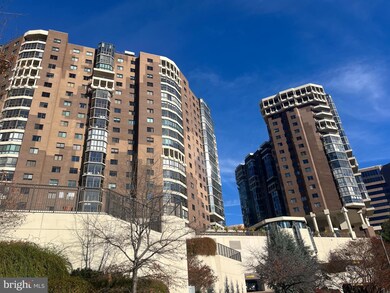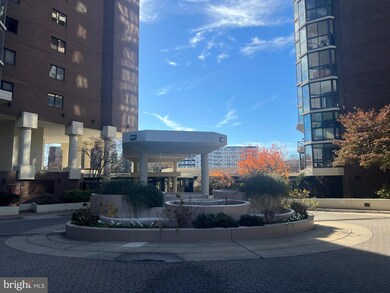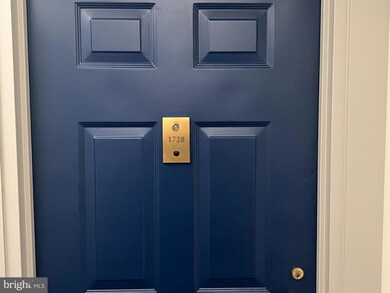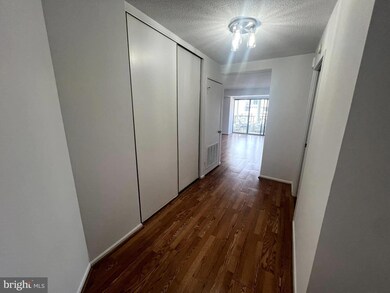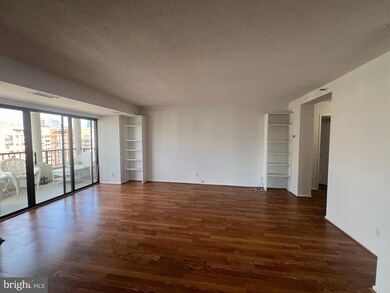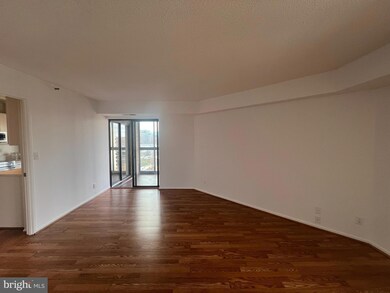
The Belvedere 1600 N Oak St Unit 1728 Floor 17 Arlington, VA 22209
Highlights
- 24-Hour Security
- Spa
- Traditional Floor Plan
- Dorothy Hamm Middle School Rated A
- City View
- 3-minute walk to Hillside Park
About This Home
Located in the sought after Belvedere Condominium this penthouse 17th floor unit has recently undergone a total renovation. NEW, NEW NEW throughout with white walls, light wood flooring, quartz counters, Sleek flat front cabinets freshly refinished with designer pulls, NEW under mount stainless sink, ALL NEW Appliances, and in unit stacked washer/dryer for convenience and even door knobs inside have been replaced. With nearly 1000 square feet of living space with tons of closet space and wonderful flow. This penthouse level unit boasts a Large balcony with west facing views perfect for dining al fresco or entertaining. Off the kitchen there is an atrium room perfect for plants, a small table or to make into a reading nook in the sun yet away from the elements. Truly a unique offering! Underground parking located close to the elevator for convenience, a newly redone spa and work out facility with free weights, lifting machines, and cardio equipment. Outdoor pool with lap lanes and large veranda for relaxing, tennis and pickle ball courts and more. This full service 24hr staffed building caters to their residents in 5 star fashion. This Rosslyn location is unmatched for convenience to DC, Metro, grand vistas, and resort style living.
Listing Agent
(703) 447-3085 brblackburn@gmail.com TTR Sothebys International Realty Listed on: 11/24/2025

Condo Details
Home Type
- Condominium
Est. Annual Taxes
- $5,179
Year Built
- Built in 1987 | Remodeled in 2025
Parking
- 1 Car Attached Garage
- Basement Garage
Home Design
- Mediterranean Architecture
- Entry on the 17th floor
- Brick Exterior Construction
Interior Spaces
- 935 Sq Ft Home
- Property has 1 Level
- Traditional Floor Plan
- Window Treatments
- Wood Flooring
- Exterior Cameras
Kitchen
- Breakfast Area or Nook
- Eat-In Kitchen
- Electric Oven or Range
- Microwave
- Ice Maker
- Dishwasher
- Stainless Steel Appliances
- Disposal
Bedrooms and Bathrooms
- 1 Main Level Bedroom
- En-Suite Bathroom
- Walk-In Closet
- 1 Full Bathroom
Laundry
- Laundry in unit
- Stacked Washer and Dryer
Schools
- Francis Scott Key Elementary School
- Williamsburg Middle School
- Yorktown High School
Utilities
- Forced Air Heating and Cooling System
- Electric Water Heater
Additional Features
- Halls are 36 inches wide or more
- Spa
- Northwest Facing Home
Listing and Financial Details
- Residential Lease
- Security Deposit $3,400
- Requires 1 Month of Rent Paid Up Front
- Tenant pays for electricity, cable TV, heat
- The owner pays for common area maintenance, association fees, sewer, water
- Rent includes water, sewer, trash removal, hoa/condo fee, grounds maintenance, community center
- No Smoking Allowed
- 14-Month Min and 48-Month Max Lease Term
- Available 11/20/25
- Assessor Parcel Number 17-003-559
Community Details
Overview
- $350 Elevator Use Fee
- High-Rise Condominium
- Belvedere Condo Phase I & II Community
- Belvedere Condominium Subdivision
Recreation
- Tennis Courts
Pet Policy
- Limit on the number of pets
- Pet Size Limit
- Pet Deposit $300
- Dogs and Cats Allowed
Security
- 24-Hour Security
- Front Desk in Lobby
- Resident Manager or Management On Site
Map
About The Belvedere
About the Listing Agent

As a lifelong resident of the DC area, Brian Blackburn has seen the transformation of this area from a government town into a worldwide destination for major corporations. His home county of Fairfax has grown from the largest dairy producing county in Virginia to the 10th largest school system in the country today. Brian graduated from George Mason University, earning a B.A. in Public Relations while on a full athletic scholarship. As a 4-year starter, Brian captained the men’s soccer team for
Brian's Other Listings
Source: Bright MLS
MLS Number: VAAR2066278
APN: 17-003-559
- 1600 N Oak St Unit 418
- 1600 N Oak St Unit 1521
- 1600 N Oak St Unit 524
- 1600 Clarendon Blvd Unit W407
- 1600 Clarendon Blvd Unit W108
- 1401 N Oak St Unit G5
- 1417 N Nash St
- 1610 N Queen St Unit 211
- 1701 16th St N Unit 352
- 1311 N Ode St Unit 635
- 1781 N Pierce St Unit 303
- 1781 N Pierce St Unit 1404
- 1781 N Pierce St Unit 2401
- 1781 N Pierce St Unit 702
- 1781 N Pierce St Unit 1201
- 1307 N Ode St Unit 424
- 1111 Arlington Blvd Unit 443
- 1111 Arlington Blvd Unit 418
- 1111 Arlington Blvd Unit 317
- 1111 Arlington Blvd Unit 431
- 1600 N Oak St Unit 1521
- 1600 N Oak St Unit 706
- 1521 16th Rd N
- 1527 16th Rd N
- 1531 N Pierce St
- 1510 Clarendon Blvd Unit FL8-ID1146
- 1510 Clarendon Blvd Unit FL5-ID1147
- 1510 Clarendon Blvd Unit FL11-ID1148
- 1550 Clarendon Blvd Unit 609.1410152
- 1550 Clarendon Blvd Unit ID1024646P
- 1550 Clarendon Blvd Unit ID1024653P
- 1550 Clarendon Blvd Unit 304.1410148
- 1550 Clarendon Blvd Unit 409.1410151
- 1550 Clarendon Blvd Unit 211.1410149
- 1550 Clarendon Blvd Unit 105.1410146
- 1550 Clarendon Blvd Unit 613.1410147
- 1550 Clarendon Blvd Unit 206.1410154
- 1550 Clarendon Blvd Unit 608.1410155
- 1510 Clarendon Blvd
- 1550 N Clarendon Blvd
